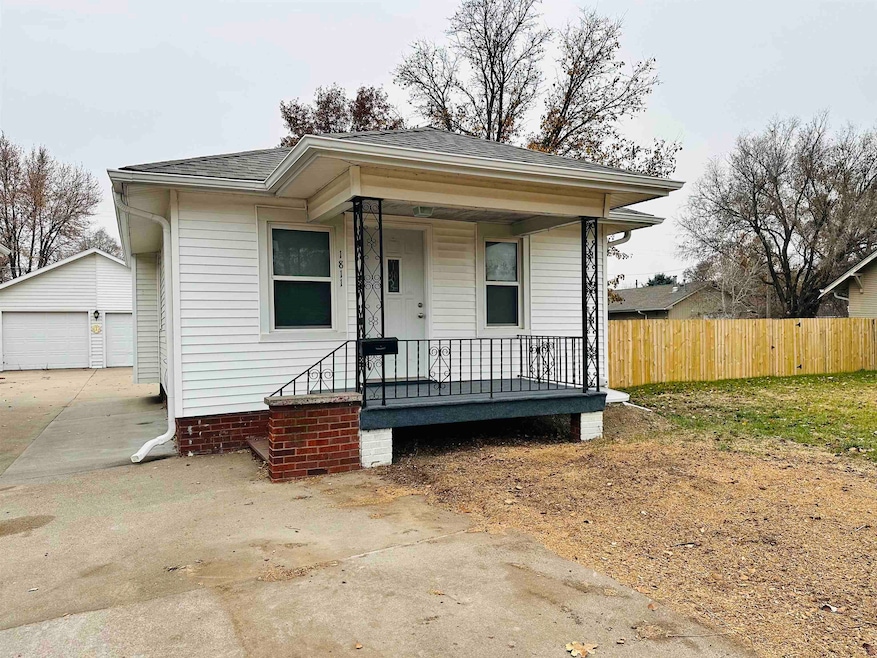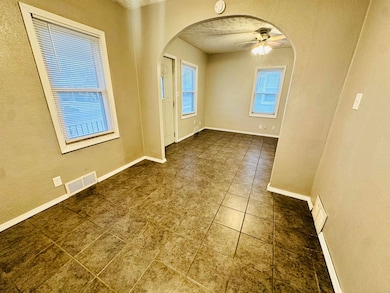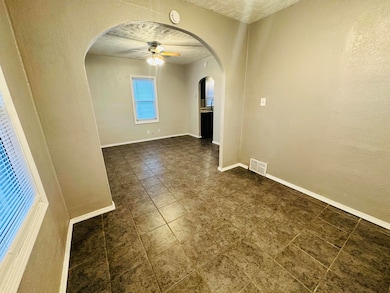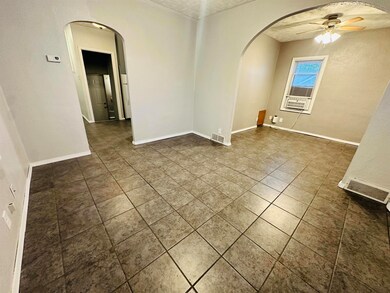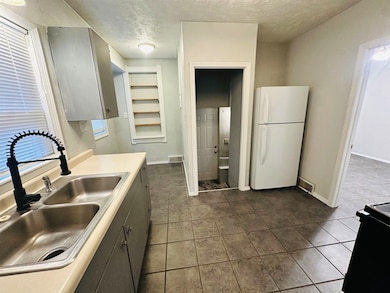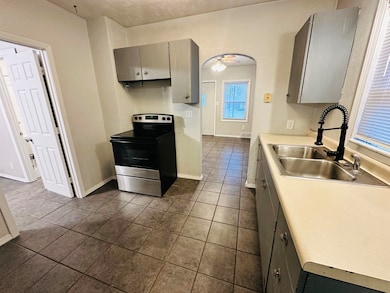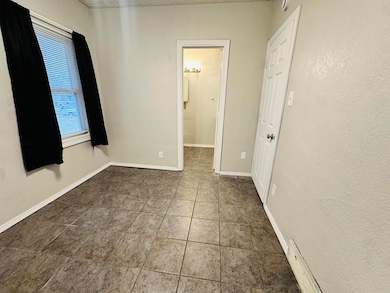1811 W 4th St Hastings, NE 68901
Estimated payment $727/month
Highlights
- Main Floor Primary Bedroom
- 1 Car Detached Garage
- Bungalow
- Formal Dining Room
- Living Room
- Forced Air Heating and Cooling System
About This Home
Charming and move-in ready, this adorable home offers a warm and inviting layout! The main floor features a living room and formal dining room perfect for gatherings. You'll enjoy the convenience of a main-floor bedroom complete with an en suite bathroom. The kitchen provides plenty of space the stove and refrigerator are included. The finished basement adds great versatility with a large bedroom featuring a new egress window and its own private en suite bathroom, ideal for guests or a primary suite option. Outside, relax on the nice-sized covered front porch, and take advantage of the one-car detached garage for additional storage and parking.
Home Details
Home Type
- Single Family
Est. Annual Taxes
- $1,310
Year Built
- Built in 1929
Home Design
- Bungalow
- Frame Construction
- Asphalt Roof
- Vinyl Siding
Interior Spaces
- 1,068 Sq Ft Home
- Living Room
- Formal Dining Room
- Fire and Smoke Detector
- Electric Range
Bedrooms and Bathrooms
- 2 Bedrooms
- Primary Bedroom on Main
- 2 Bathrooms
Partially Finished Basement
- Basement Fills Entire Space Under The House
- Laundry in Basement
- 1 Bathroom in Basement
Parking
- 1 Car Detached Garage
- Garage Door Opener
Schools
- Hawthorne Elementary School
- HMS Middle School
- HHS High School
Utilities
- Forced Air Heating and Cooling System
- Gas Water Heater
Listing and Financial Details
- Assessor Parcel Number 010009460
Map
Home Values in the Area
Average Home Value in this Area
Tax History
| Year | Tax Paid | Tax Assessment Tax Assessment Total Assessment is a certain percentage of the fair market value that is determined by local assessors to be the total taxable value of land and additions on the property. | Land | Improvement |
|---|---|---|---|---|
| 2024 | $1,310 | $80,193 | $13,229 | $66,964 |
| 2023 | $1,365 | $66,161 | $13,229 | $52,932 |
| 2022 | $1,509 | $66,996 | $13,229 | $53,767 |
| 2021 | $1,324 | $60,367 | $10,583 | $49,784 |
| 2020 | $1,251 | $57,996 | $10,583 | $47,413 |
| 2019 | $1,189 | $55,738 | $10,583 | $45,155 |
| 2018 | $1,077 | $50,205 | $5,050 | $45,155 |
| 2017 | $1,076 | $50,205 | $0 | $0 |
| 2016 | $997 | $46,475 | $5,050 | $41,425 |
| 2011 | -- | $0 | $0 | $0 |
Property History
| Date | Event | Price | List to Sale | Price per Sq Ft | Prior Sale |
|---|---|---|---|---|---|
| 11/21/2025 11/21/25 | For Sale | $117,000 | +56.0% | $110 / Sq Ft | |
| 02/12/2024 02/12/24 | Sold | $75,000 | -16.6% | $70 / Sq Ft | View Prior Sale |
| 01/02/2024 01/02/24 | Pending | -- | -- | -- | |
| 12/11/2023 12/11/23 | For Sale | $89,900 | -- | $84 / Sq Ft |
Purchase History
| Date | Type | Sale Price | Title Company |
|---|---|---|---|
| Warranty Deed | $40,000 | Southern Title Llc |
Mortgage History
| Date | Status | Loan Amount | Loan Type |
|---|---|---|---|
| Open | $75,000 | New Conventional |
Source: REALTORS® of Greater Mid-Nebraska
MLS Number: 20251535
APN: 284-06892.00
- 313 Jefferson Ave
- 1801 W 7th St
- 1711 W 7th St
- 1615 W 7th St
- 711 Crane Ave
- 1405 W 6th St
- 1701 Boyce St
- 714 N Baltimore Ave
- 736 N Barnes Ave
- 2200 W 7th St
- 154 N Laird Ave
- 1522 Boyce St
- 2301 Bateman Ave
- 416 Queen City Ave
- 310 N Saunders Ave
- 1911 W 11th St
- 819 N Briggs Ave
- 2502 Bateman Ave
- 419 N Bellevue Ave
- 1001 N Webster Ave
- 1015 Theatre Dr
- 1019 Theatre Dr
- 309 N 6th Ave
- 2314 Hudson Way
- 424 E 31st St
- 511 N Platte Ave Unit 1A
- 511 N Platte Ave Unit 511 1A
- 3601 Innate Cir
- 200 E Us Highway 34
- 2212 Chanticleer St
- 2208 Chanticleer St
- 2203 W Division St
- 409 S Madison St
- 603 Kennedy Dr Unit 603 Kennedy Drive Apt. #1
- 609 Kennedy Dr Unit 603 Kennedy Drive
- 415 S Cherry St
- 588 S Stuhr Rd
- 611 N Adams St
- 123 N Locust St Unit 502
- 1021 Starwood Ave
