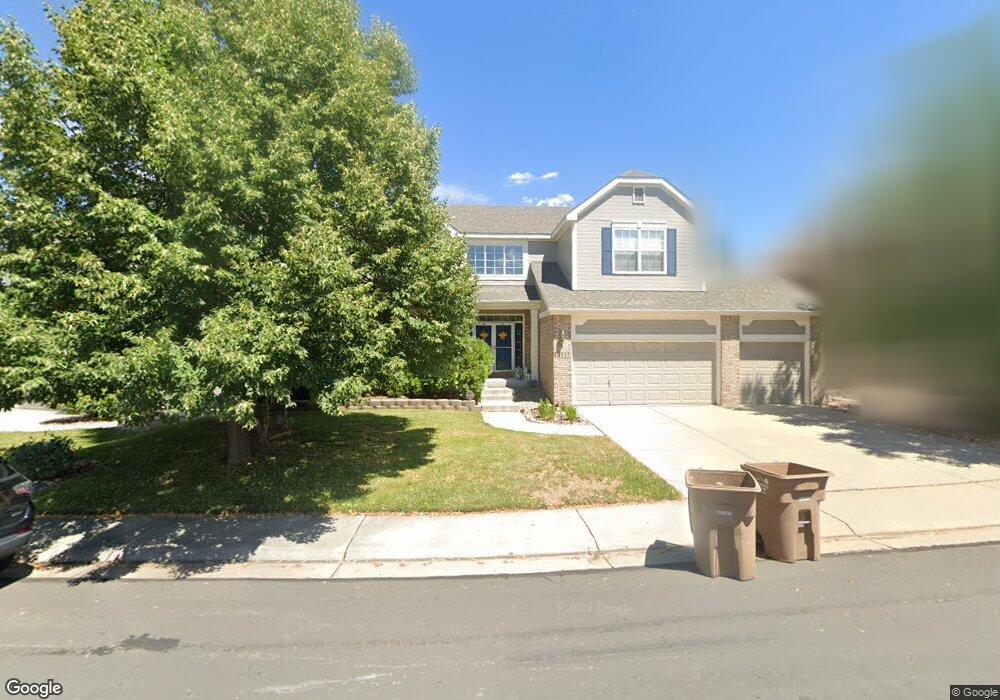18112 E Caley Cir Aurora, CO 80016
The Farm-Arapahoe NeighborhoodEstimated Value: $757,175 - $801,000
5
Beds
3
Baths
2,814
Sq Ft
$278/Sq Ft
Est. Value
About This Home
This home is located at 18112 E Caley Cir, Aurora, CO 80016 and is currently estimated at $782,294, approximately $278 per square foot. 18112 E Caley Cir is a home located in Arapahoe County with nearby schools including Fox Hollow Elementary School, Liberty Middle School, and Grandview High School.
Ownership History
Date
Name
Owned For
Owner Type
Purchase Details
Closed on
Dec 7, 2021
Sold by
Liang Beiyuan and Gao Xinxin
Bought by
Cheshire Joshua and Cheshire Susan
Current Estimated Value
Home Financials for this Owner
Home Financials are based on the most recent Mortgage that was taken out on this home.
Original Mortgage
$506,416
Outstanding Balance
$462,125
Interest Rate
3.14%
Mortgage Type
New Conventional
Estimated Equity
$320,169
Purchase Details
Closed on
Jan 28, 2002
Sold by
Beazer Homes Holdings Corp
Bought by
Liang Beiyuan and Gao Xinxin
Home Financials for this Owner
Home Financials are based on the most recent Mortgage that was taken out on this home.
Original Mortgage
$160,000
Interest Rate
7.15%
Create a Home Valuation Report for This Property
The Home Valuation Report is an in-depth analysis detailing your home's value as well as a comparison with similar homes in the area
Home Values in the Area
Average Home Value in this Area
Purchase History
| Date | Buyer | Sale Price | Title Company |
|---|---|---|---|
| Cheshire Joshua | $711,000 | Land Title Guarantee Company | |
| Liang Beiyuan | $350,732 | Land Title |
Source: Public Records
Mortgage History
| Date | Status | Borrower | Loan Amount |
|---|---|---|---|
| Open | Cheshire Joshua | $506,416 | |
| Previous Owner | Liang Beiyuan | $160,000 |
Source: Public Records
Tax History
| Year | Tax Paid | Tax Assessment Tax Assessment Total Assessment is a certain percentage of the fair market value that is determined by local assessors to be the total taxable value of land and additions on the property. | Land | Improvement |
|---|---|---|---|---|
| 2025 | $5,622 | $45,281 | -- | -- |
| 2024 | $5,075 | $46,813 | -- | -- |
| 2023 | $5,075 | $46,813 | $0 | $0 |
| 2022 | $4,231 | $36,439 | $0 | $0 |
| 2021 | $3,470 | $36,439 | $0 | $0 |
| 2020 | $3,500 | $37,023 | $0 | $0 |
| 2019 | $3,487 | $37,023 | $0 | $0 |
| 2018 | $3,951 | $32,522 | $0 | $0 |
| 2017 | $3,890 | $32,522 | $0 | $0 |
| 2016 | $3,990 | $30,288 | $0 | $0 |
| 2015 | $3,847 | $30,288 | $0 | $0 |
| 2014 | -- | $27,717 | $0 | $0 |
| 2013 | -- | $28,050 | $0 | $0 |
Source: Public Records
Map
Nearby Homes
- 17705 E Oakwood Ln
- 6412 S Sedalia St
- 17672 E Weaver Place
- 17613 E Peakview Ave
- 6368 S Walden Way
- 6540 S Uravan Ct
- 6141 S Richfield Ct
- 6102 S Yampa St
- 6598 S Telluride St
- 6080 S Yampa St
- 6373 S Richfield St
- 16866 E Peakview Ave
- 18243 E Dorado Ave
- 19052 E Briarwood Dr
- 19098 E Ida Dr
- 17819 E Easter Ave
- 5863 S Danube St
- 5462 S Ventura Ct
- 18869 E Berry Place
- 19066 E Berry Dr
- 18120 E Caley Cir
- 18108 E Caley Cir
- 18160 E Caley Cir
- 18106 E Caley Cir
- 18132 E Caley Cir
- 18115 E Caley Cir
- 18158 E Caley Cir
- 18162 E Caley Cir
- 18109 E Caley Cir
- 18140 E Caley Cir
- 18111 E Caley Cir
- 18107 E Caley Cir
- 18131 E Caley Cir
- 18111 E Weaver Ave
- 18115 E Weaver Ave
- 18105 E Caley Cir
- 18146 E Caley Cir
- 18119 E Caley Cir
- 18166 E Caley Cir
- 18121 E Weaver Ave
