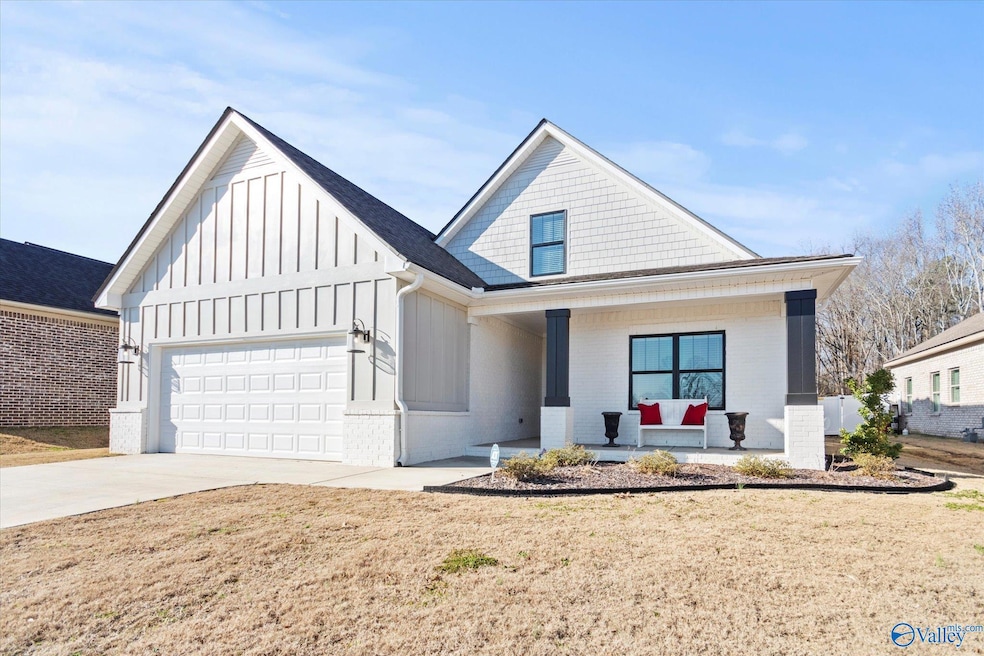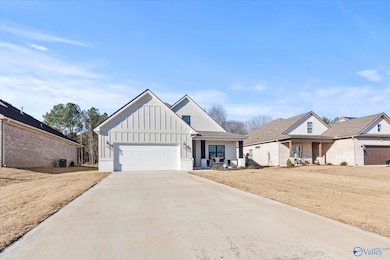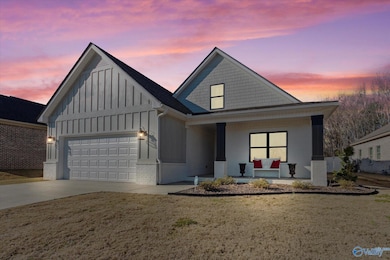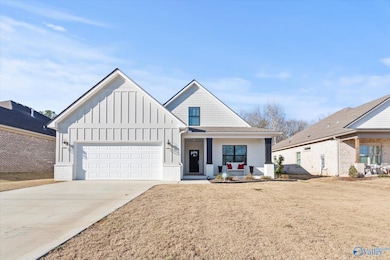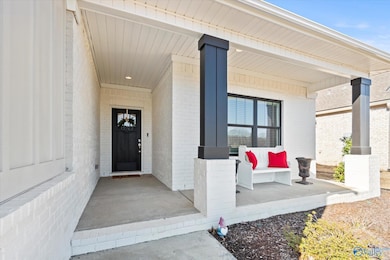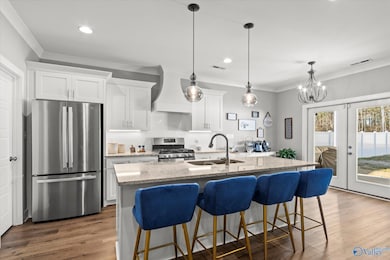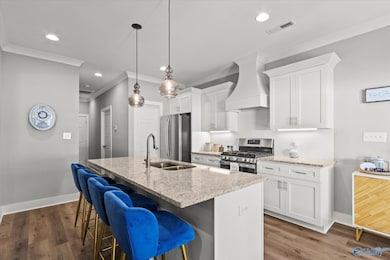18113 Newby Chapel Rd Athens, AL 35613
Oakdale NeighborhoodEstimated payment $2,139/month
Highlights
- Open Floorplan
- Craftsman Architecture
- Recreation Room
- Creekside Elementary School Rated A-
- Maid or Guest Quarters
- Sun or Florida Room
About This Home
$5K Your Way!!! Are you dreaming of a white farmhouse? This gorgeous property perfectly blends modern style with country charm! Step inside to an open-concept floor plan that connects the living, dining, and kitchen areas, ideal for gatherings and entertaining. The outdoor natural gas fireplace adds warmth and coziness for those chilly evenings, perfect for watching football! With 4 spacious bedrooms and a privacy fence, you’ll enjoy peace and comfort both inside and out. Whether you’re relaxing on the porch or tending your garden, this home offers the best of country living right in the heart of it all!
Home Details
Home Type
- Single Family
Est. Annual Taxes
- $950
Year Built
- Built in 2023
Home Design
- Craftsman Architecture
- Slab Foundation
- Three Sided Brick Exterior Elevation
Interior Spaces
- 2,188 Sq Ft Home
- Property has 1 Level
- Open Floorplan
- Gas Log Fireplace
- Entrance Foyer
- Great Room
- Family Room
- Sitting Room
- Combination Dining and Living Room
- Breakfast Room
- Home Office
- Library
- Recreation Room
- Loft
- Bonus Room
- Game Room
- Play Room
- Sun or Florida Room
- Utility Room
- Laundry Room
- Home Gym
Kitchen
- Gas Oven
- Microwave
- Dishwasher Drawer
Bedrooms and Bathrooms
- 4 Bedrooms
- En-Suite Bathroom
- Maid or Guest Quarters
- 3 Full Bathrooms
Parking
- 2 Car Attached Garage
- Front Facing Garage
- Driveway
Schools
- East Limestone Elementary School
- East Limestone High School
Utilities
- Central Heating and Cooling System
- Heating System Uses Natural Gas
- Septic Tank
Additional Features
- Raised Dishwasher
- Covered Patio or Porch
- 0.4 Acre Lot
Community Details
- No Home Owners Association
- Metes And Bounds Subdivision
Listing and Financial Details
- Tax Lot 3
- Assessor Parcel Number 07 07 36 0 000 041.010
Map
Home Values in the Area
Average Home Value in this Area
Tax History
| Year | Tax Paid | Tax Assessment Tax Assessment Total Assessment is a certain percentage of the fair market value that is determined by local assessors to be the total taxable value of land and additions on the property. | Land | Improvement |
|---|---|---|---|---|
| 2024 | $950 | $69,100 | $0 | $0 |
| 2023 | $2,103 | $37,200 | $0 | $0 |
Property History
| Date | Event | Price | List to Sale | Price per Sq Ft | Prior Sale |
|---|---|---|---|---|---|
| 11/01/2025 11/01/25 | For Sale | $390,000 | 0.0% | $178 / Sq Ft | |
| 12/15/2023 12/15/23 | Sold | $389,900 | 0.0% | $178 / Sq Ft | View Prior Sale |
| 08/31/2023 08/31/23 | Price Changed | $389,900 | -3.7% | $178 / Sq Ft | |
| 08/06/2023 08/06/23 | Price Changed | $404,900 | -6.9% | $185 / Sq Ft | |
| 03/17/2023 03/17/23 | For Sale | $434,900 | -- | $199 / Sq Ft |
Purchase History
| Date | Type | Sale Price | Title Company |
|---|---|---|---|
| Deed | $389,000 | Title Order Nbr Only |
Source: ValleyMLS.com
MLS Number: 21902893
APN: 0707360000041010
- 18135 Newby Chapel Rd
- 18203 Newby Chapel Rd
- 17977 Newby Chapel Rd
- 23307 Flossie Dr
- 23230 Saint John Rd
- 23328 Rhett Dr
- 1235 Alma Ln
- 23347 Leroy Ln
- Hemingway Plan at Chapel Grove
- The Washington Plan at Chapel Grove
- Harper Plan at Chapel Grove
- The Jefferson Plan at Chapel Grove
- The Revere Plan at Chapel Grove
- The Joyce Plan at Chapel Grove
- Twain Plan at Chapel Grove
- Baldwin Plan at Chapel Grove
- The Hancock Plan at Chapel Grove
- The Heaney Plan at Chapel Grove
- 17791 Alma Ln
- 23310 Leroy Ln
- 23410 Miss Leslie Way
- 17835 Oakdale Rd
- 17134 Obsidian Cir
- 23462 Nick Davis Rd Unit 8
- 23442 Nick Davis Rd Unit 5
- 22655 Dashwood Ln
- 16515 Demi Dr
- 16688 Demi Dr
- 20117 Yarbrough Rd
- 501 Swan Dr
- 1307 Lindsay Ln S
- 22193 Bragg St
- 600 Camelot Dr
- 15411 Rise St
- 1001 Garrett Dr
- 16656 Bellewood Dr
- 101 Shady Ln
- 21416 Old Poseidon Ln
- 21408 Old Poseidon Ln
- 21356 Old Poseidon Ln
