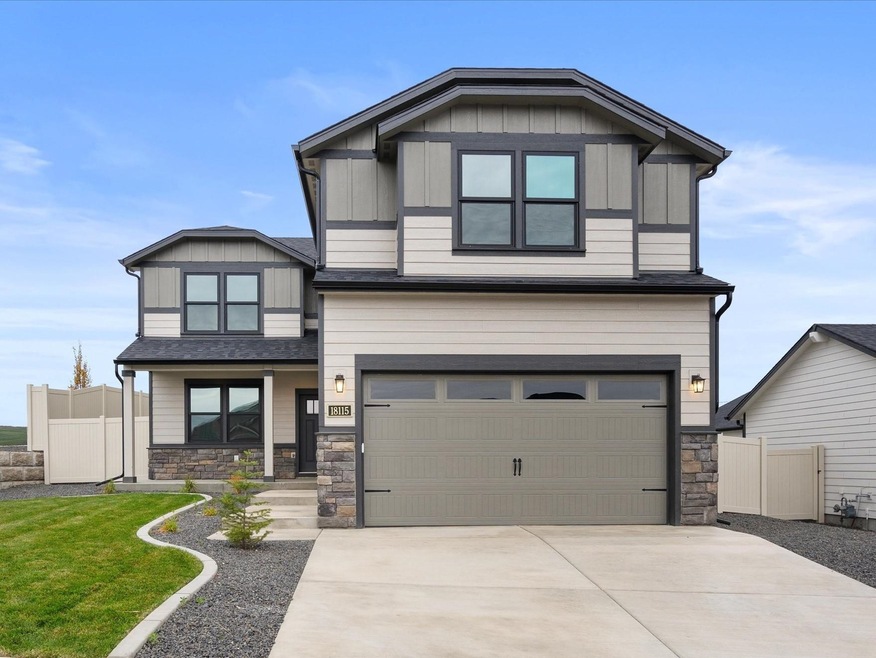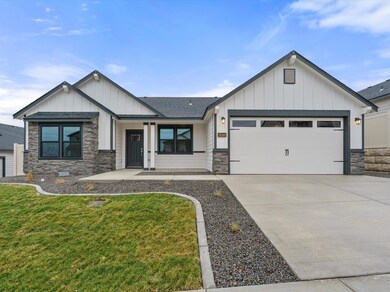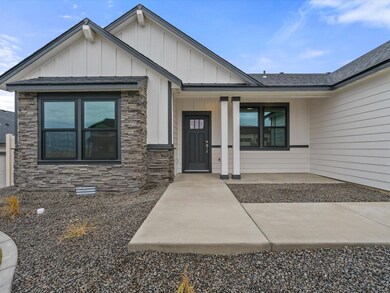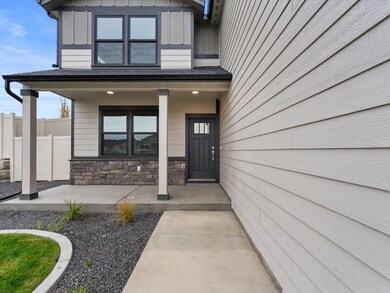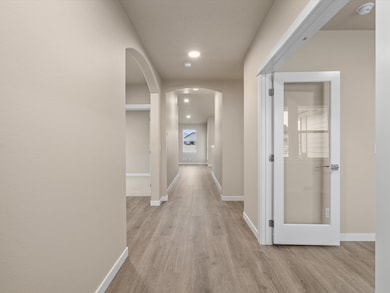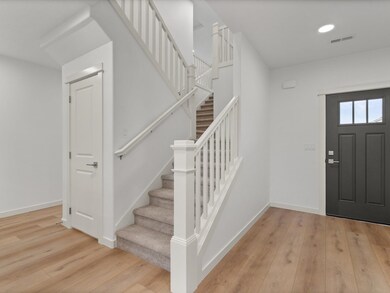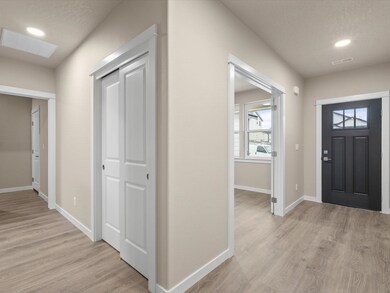18115 E Barclay Ct Unit 2/3 Stoneridge Encor Greenacres, WA 99016
Estimated payment $3,865/month
Highlights
- New Construction
- Mountain View
- Solid Surface Countertops
- Sunrise Elementary School Rated A-
- Contemporary Architecture
- 2 Car Attached Garage
About This Home
Move in now, complete with full fencing and landscaping. The 2470 square foot Stoneridge Encore is a smartly designed two-story home offering equal parts style and space. The main floor is comfortable and inviting, with an open concept large kitchen and great room, den, and powder bathroom. If desired, there is an option to convert the den to a fourth bedroom with full bathroom. Upstairs features three bedrooms, a conveniently located laundry room, and the extra roomy bonus room. Another great option available is to alter this room into a junior suite, which includes a full bathroom and sizable closet. The main bedroom features an oversized closet plus a deluxe ensuite bath, including a soaking tub and double vanity. The versatile Stoneridge Encore delivers everything you need and more, in a sizable yet charming package. Must close by 12/23 at this price! **Stock Photos - finishes will vary.
Open House Schedule
-
Sunday, December 14, 202512:00 to 4:00 pm12/14/2025 12:00:00 PM +00:0012/14/2025 4:00:00 PM +00:00Stop into the model home at 1736 S Moen Ct for access!Add to Calendar
-
Saturday, December 20, 202512:00 to 4:00 pm12/20/2025 12:00:00 PM +00:0012/20/2025 4:00:00 PM +00:00Stop into the model home at 1736 S Moen Ct for access!Add to Calendar
Home Details
Home Type
- Single Family
Year Built
- Built in 2025 | New Construction
Lot Details
- 9,967 Sq Ft Lot
- Property fronts a private road
- Partial Sprinkler System
HOA Fees
- $47 Monthly HOA Fees
Parking
- 2 Car Attached Garage
Home Design
- Contemporary Architecture
Interior Spaces
- 2,470 Sq Ft Home
- 2-Story Property
- Gas Fireplace
- Mountain Views
- Laundry Room
Kitchen
- Gas Range
- Microwave
- Dishwasher
- Solid Surface Countertops
- Disposal
Bedrooms and Bathrooms
- 4 Bedrooms
- 3 Bathrooms
- Soaking Tub
Schools
- Evergreen Middle School
- Central Valley High School
Utilities
- Forced Air Heating and Cooling System
- Heat Pump System
Additional Features
- Green Features
- Patio
Community Details
- Built by Hayden Homes
- Sterling Ridge Subdivision
Listing and Financial Details
- Assessor Parcel Number 55301.2702
Map
Home Values in the Area
Average Home Value in this Area
Tax History
| Year | Tax Paid | Tax Assessment Tax Assessment Total Assessment is a certain percentage of the fair market value that is determined by local assessors to be the total taxable value of land and additions on the property. | Land | Improvement |
|---|---|---|---|---|
| 2025 | -- | $140,000 | $140,000 | -- |
Property History
| Date | Event | Price | List to Sale | Price per Sq Ft |
|---|---|---|---|---|
| 11/05/2025 11/05/25 | Price Changed | $609,990 | -9.6% | $247 / Sq Ft |
| 10/18/2025 10/18/25 | For Sale | $674,990 | -- | $273 / Sq Ft |
Purchase History
| Date | Type | Sale Price | Title Company |
|---|---|---|---|
| Warranty Deed | $754,000 | Washington Title |
Source: Spokane Association of REALTORS®
MLS Number: 202525713
- 18115 E Barclay Ct
- 1610 S Moen St Unit 4/1 Hudson
- 18110 E Barclay Ct Unit 1/4 Hudson
- 18110 E Barclay Ct
- The Waterbrook Plan at Sterling Ridge
- The Orchard Encore Plan at Sterling Ridge
- 1714 S Moen St Unit 2/1 Umpqua
- The Stoneridge Encore Plan at Sterling Ridge
- The Timberline Plan at Sterling Ridge
- 1714 S Moen St
- The Orchard Plan at Sterling Ridge
- The Hudson Plan at Sterling Ridge
- The Umpqua Plan at Sterling Ridge
- The Snowbrush Plan at Sterling Ridge
- 18126 E Barclay Ct Unit 3/4 Snowbrush
- 18126 E Barclay Ct
- 18157 E Barclay Ct
- 18157 E Barclay Ct Unit 6/3 Timberline
- 18105 E Selkirk Estates Rd
- 1217 S Greenacres Rd
- 116 N Barker Rd
- 18417 E Appleway Ave
- 215 S Conklin Rd
- 16511 E Sprague Ave
- 15913 E 4th Ave
- 15821 E 4th Ave
- 16708 E Broadway Ave
- 16618 E Broadway Ave
- 15615 E 4th Ave
- 511 S Sullivan Rd
- 18517 E Boone Ave
- 15408 E 4th Ave
- 701 N Conklin Rd
- 16102 E Broadway Ave
- 16609 E Desmet Ct
- 17016 E Indiana Pkwy
- 2804 S Marcus Ln
- 16621 E Indiana Ave
- 221 S Adams Rd
- 21200 E Country Vista Dr
