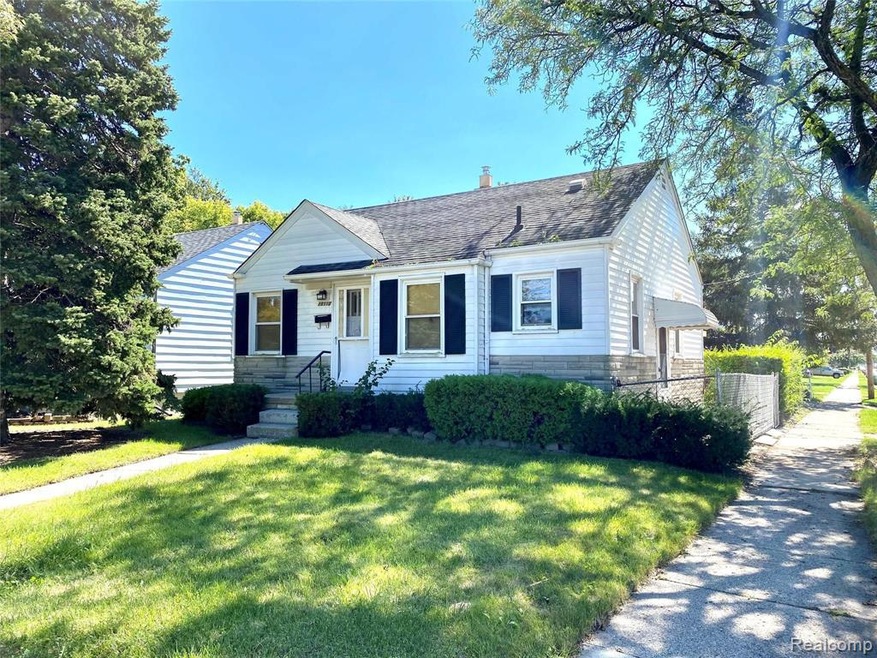
$45,900
- 3 Beds
- 1 Bath
- 983 Sq Ft
- 15709 Carlisle St
- Detroit, MI
Welcome to this inviting 3-bedroom brick bungalow, perfectly nestled in the heart of Detroit! This classic home offers timeless charm with a spacious living area, beautiful hardwood floors, and plenty of natural light.
Albert Hakim RE/MAX First
