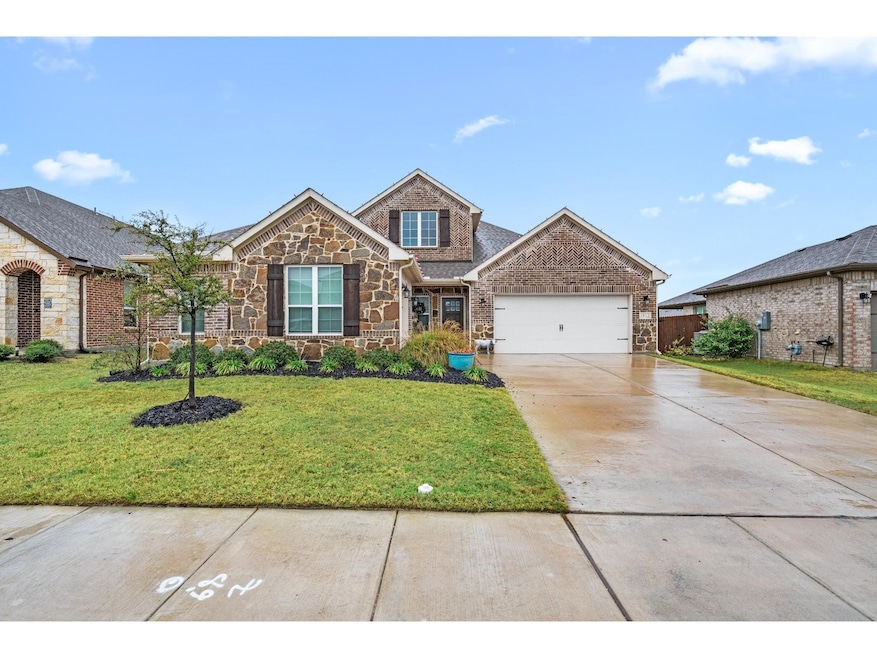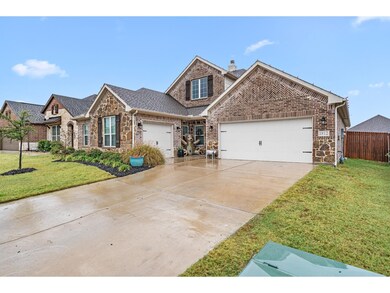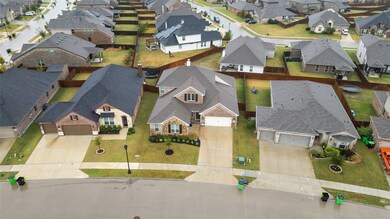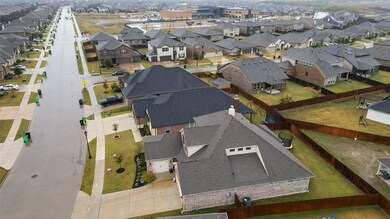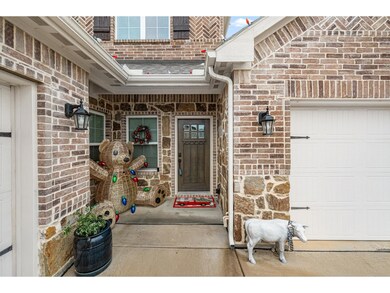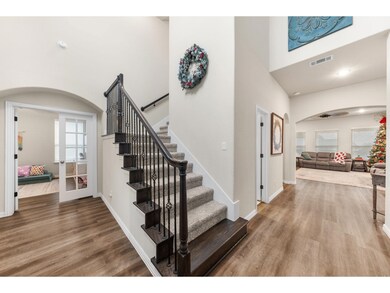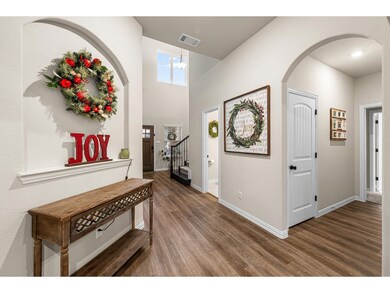1812 Bellatrix Dr Haslet, TX 76052
Estimated payment $3,262/month
Highlights
- Open Floorplan
- 3 Car Attached Garage
- In-Law or Guest Suite
- Granite Countertops
- Eat-In Kitchen
- Interior Lot
About This Home
Welcome to 1812 Bellatrix Dr — a home crafted for connection, comfort, and the moments that matter most. Thoughtfully designed and lovingly cared for by its original owners, this residence blends modern living with a sense of warmth the moment you walk in. Christmas decor is highlighting just how effortless and inviting this space can feel. The open-concept layout centers around a huge eat-in kitchen island — the place where conversations happen, meals are shared, and memories are made. Just off the main living area, a versatile flex room serves perfectly as an office or 5th bedroom, offering the flexibility every lifestyle needs. The main level includes a rare secondary primary suite, ideal for multi-generational living or extended-stay guests who deserve comfort and privacy. Upstairs, split bedrooms and a spacious game room create a perfect retreat for family activities and relaxation. With a 3-car garage, reverse-osmosis system plumbed to the fridge, covered back patio, spray foam insulation and meticulous upkeep throughout, this home offers both beauty and peace of mind. It’s not just a place to live — it’s a home ready for your next chapter. Do not hesitate on this place, it's even better in person!
Listing Agent
At Home Properties, Inc. Brokerage Phone: 817-689-6993 License #0655673 Listed on: 11/21/2025
Open House Schedule
-
Saturday, November 22, 202511:00 am to 1:00 pm11/22/2025 11:00:00 AM +00:0011/22/2025 1:00:00 PM +00:00Add to Calendar
-
Sunday, November 23, 20251:00 am to 3:00 pm11/23/2025 1:00:00 AM +00:0011/23/2025 3:00:00 PM +00:00Add to Calendar
Home Details
Home Type
- Single Family
Est. Annual Taxes
- $10,259
Year Built
- Built in 2021
Lot Details
- 7,884 Sq Ft Lot
- Wood Fence
- Interior Lot
HOA Fees
- $83 Monthly HOA Fees
Parking
- 3 Car Attached Garage
- Front Facing Garage
- Multiple Garage Doors
- Garage Door Opener
- Driveway
Home Design
- Brick Exterior Construction
- Slab Foundation
- Composition Roof
Interior Spaces
- 2,830 Sq Ft Home
- 2-Story Property
- Open Floorplan
- Gas Fireplace
- Home Security System
Kitchen
- Eat-In Kitchen
- Electric Oven
- Gas Cooktop
- Dishwasher
- Kitchen Island
- Granite Countertops
- Disposal
Bedrooms and Bathrooms
- 5 Bedrooms
- In-Law or Guest Suite
Laundry
- Laundry in Utility Room
- Washer and Dryer Hookup
Schools
- Molly Livengood Carter Elementary School
- Eaton High School
Utilities
- High Speed Internet
- Cable TV Available
Community Details
- Association fees include all facilities
- Prestige Star Association
- Northstar Ph 1 Sec 1 Subdivision
Listing and Financial Details
- Legal Lot and Block 21 / 55
- Assessor Parcel Number 42711094
Map
Home Values in the Area
Average Home Value in this Area
Tax History
| Year | Tax Paid | Tax Assessment Tax Assessment Total Assessment is a certain percentage of the fair market value that is determined by local assessors to be the total taxable value of land and additions on the property. | Land | Improvement |
|---|---|---|---|---|
| 2025 | $5,682 | $362,000 | $85,000 | $277,000 |
| 2024 | $5,682 | $383,594 | $85,000 | $298,594 |
| 2023 | $11,694 | $438,853 | $75,000 | $363,853 |
| 2022 | $12,037 | $410,364 | $75,000 | $335,364 |
| 2021 | $1,066 | $49,900 | $49,900 | $0 |
Property History
| Date | Event | Price | List to Sale | Price per Sq Ft | Prior Sale |
|---|---|---|---|---|---|
| 11/21/2025 11/21/25 | For Sale | $440,000 | +4.5% | $155 / Sq Ft | |
| 12/10/2021 12/10/21 | Sold | -- | -- | -- | View Prior Sale |
| 10/18/2021 10/18/21 | For Sale | $421,175 | -- | $146 / Sq Ft |
Purchase History
| Date | Type | Sale Price | Title Company |
|---|---|---|---|
| Deed | -- | Alamo Title Company | |
| Special Warranty Deed | -- | Trinity Title |
Mortgage History
| Date | Status | Loan Amount | Loan Type |
|---|---|---|---|
| Previous Owner | $388,660 | New Conventional |
Source: North Texas Real Estate Information Systems (NTREIS)
MLS Number: 21118600
APN: 42711094
- 1820 Bellatrix Dr
- 1716 Bellatrix Dr
- 1777 Rio Penasco Rd
- 1825 Meadow Springs Dr
- 14053 Wrangler Way
- 14120 Rabbit Brush Ln
- 1900 Gill Star Dr
- 14124 Rabbit Brush Ln
- 14065 Tanglebrush Trail
- 14028 Zippo Way
- 14001 Zippo Way
- 1608 Star Fleet Dr
- 2020 Sun Star Dr
- 2044 Bellatrix Dr
- 2052 Bellatrix Dr
- 1925 Clover Springs Dr
- 2101 Sun Star Dr
- 1316 Sheltola Way
- 2001 Kelva Dr
- 1928 Velora Dr
- 14156 Borealis Dr
- 2008 Gill Star Dr
- 2028 Gill Star Dr
- 2101 Sun Star Dr
- 2116 Bellatrix Dr
- 14517 Caelum Dr
- 1632 Fallingwater Trail
- 14617 Wagon Train Trail
- 1325 Barrel Run
- 1652 Hossler Trail
- 1208 Mountain Peak Dr
- 1121 Roping Reins Way
- 2517 Bellatrix Dr
- 14737 Mainstay Way
- 1500 Ancer Way
- 13400 Hiskey Dr
- 14212 Cedar Post Dr
- 1405 Escondido Dr
- 14112 Cochise Dr
- 1752 Escondido Dr
