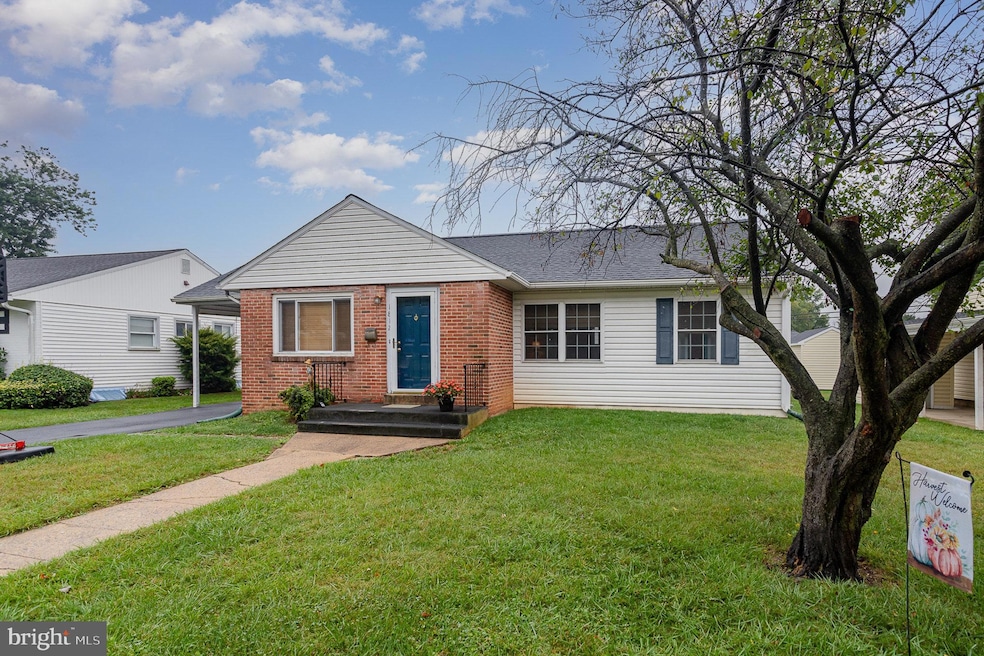
1812 Brandt Ave New Cumberland, PA 17070
Highlights
- Rambler Architecture
- No HOA
- More Than Two Accessible Exits
- Main Floor Bedroom
- 1 Car Detached Garage
- Parking Storage or Cabinetry
About This Home
As of November 2024Welcome to 1812 Brandt Ave, a delightful 3-bedroom, 1 and a 1/2 -bathroom home that is situated right in the heart of the borough of New Cumberland! This lovely residence features convenient first-floor living with three cozy bedrooms on the main level, ideal for easy access and comfort.
The partially finished basement offers versatile space that can be transformed into a recreation area, home office, or extra storage. Enjoy the detached garage and an attached carport, providing ample parking and storage options. Also new roof was installed May of 2021.
Nestled in a prime location, this home is just moments away from schools, beautiful parks, shopping, and a variety of restaurants. Don’t miss the chance to make this inviting property your own!
Last Agent to Sell the Property
Keller Williams of Central PA License #RS367006 Listed on: 10/04/2024

Home Details
Home Type
- Single Family
Est. Annual Taxes
- $3,026
Year Built
- Built in 1950
Parking
- 1 Car Detached Garage
- 1 Driveway Space
- 1 Attached Carport Space
- Parking Storage or Cabinetry
- Front Facing Garage
Home Design
- Rambler Architecture
- Shingle Roof
- Vinyl Siding
- Concrete Perimeter Foundation
Interior Spaces
- Property has 2 Levels
- Dining Area
- Partially Finished Basement
- Laundry in Basement
- Washer
Kitchen
- Oven
- Built-In Range
- Stove
- Microwave
- Dishwasher
Bedrooms and Bathrooms
- 3 Main Level Bedrooms
Schools
- Cedar Cliff High School
Utilities
- Forced Air Heating and Cooling System
- Natural Gas Water Heater
Additional Features
- More Than Two Accessible Exits
- 6,534 Sq Ft Lot
Community Details
- No Home Owners Association
- New Cumberland Subdivision
Listing and Financial Details
- Tax Lot 7
- Assessor Parcel Number 26-23-0543-276
Ownership History
Purchase Details
Home Financials for this Owner
Home Financials are based on the most recent Mortgage that was taken out on this home.Similar Homes in the area
Home Values in the Area
Average Home Value in this Area
Purchase History
| Date | Type | Sale Price | Title Company |
|---|---|---|---|
| Special Warranty Deed | $235,000 | None Listed On Document |
Mortgage History
| Date | Status | Loan Amount | Loan Type |
|---|---|---|---|
| Open | $179,334 | FHA | |
| Previous Owner | $150,126 | VA |
Property History
| Date | Event | Price | Change | Sq Ft Price |
|---|---|---|---|---|
| 11/08/2024 11/08/24 | Sold | $235,000 | 0.0% | $144 / Sq Ft |
| 10/05/2024 10/05/24 | Pending | -- | -- | -- |
| 10/04/2024 10/04/24 | For Sale | $234,900 | -- | $144 / Sq Ft |
Tax History Compared to Growth
Tax History
| Year | Tax Paid | Tax Assessment Tax Assessment Total Assessment is a certain percentage of the fair market value that is determined by local assessors to be the total taxable value of land and additions on the property. | Land | Improvement |
|---|---|---|---|---|
| 2025 | $3,248 | $151,900 | $31,200 | $120,700 |
| 2024 | $3,076 | $151,900 | $31,200 | $120,700 |
| 2023 | $2,950 | $151,900 | $31,200 | $120,700 |
| 2022 | $2,873 | $151,900 | $31,200 | $120,700 |
| 2021 | $2,807 | $151,900 | $31,200 | $120,700 |
| 2020 | $2,766 | $151,900 | $31,200 | $120,700 |
| 2019 | $2,720 | $151,900 | $31,200 | $120,700 |
| 2018 | $2,653 | $151,900 | $31,200 | $120,700 |
| 2017 | $2,609 | $151,900 | $31,200 | $120,700 |
| 2016 | -- | $151,900 | $31,200 | $120,700 |
| 2015 | -- | $151,900 | $31,200 | $120,700 |
| 2014 | -- | $151,900 | $31,200 | $120,700 |
Agents Affiliated with this Home
-
Dalton Reynolds Reynolds
D
Seller's Agent in 2024
Dalton Reynolds Reynolds
Keller Williams of Central PA
(717) 216-9244
2 in this area
23 Total Sales
-
Larry Snyder

Buyer's Agent in 2024
Larry Snyder
Berkshire Hathaway HomeServices Homesale Realty
(717) 562-9979
1 in this area
7 Total Sales
Map
Source: Bright MLS
MLS Number: PACB2035484
APN: 26-23-0543-276
- 719 Coolidge St
- 1156 Kingsley Rd
- 1181 Shoreham Rd
- 306 Norman Rd
- 390 Walton St
- 420 Haldeman Blvd
- 17 W Shore Dr
- 453 S 3rd St
- 1193 Letchworth Rd
- 302 Bailey St
- 337 Evergreen St
- 1388 Simpson Ferry Rd
- 1002 Drexel Hills Blvd
- 1506 Bridge St
- 417 Candlewyck Rd
- 211 16th St
- 1709 Olmsted Way W
- 423 Herman Ave
- 1506 Carlisle Rd
- 1514 Carlisle Rd






