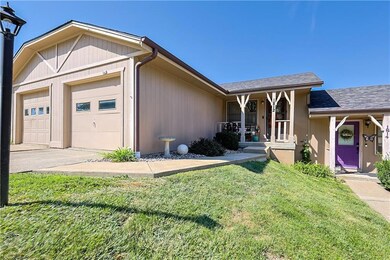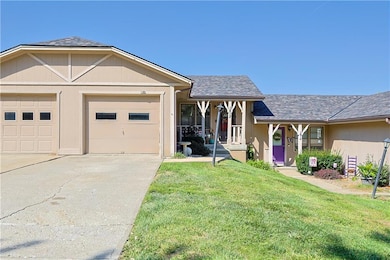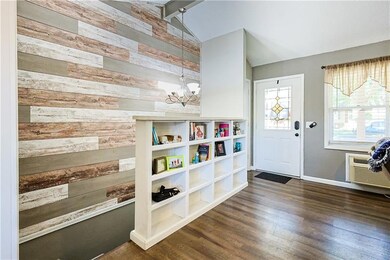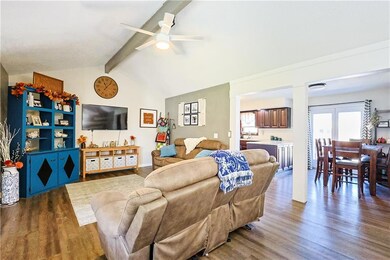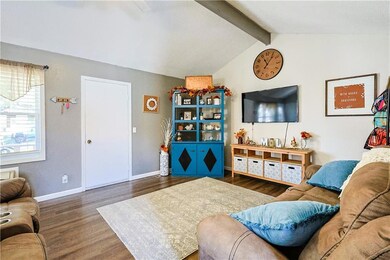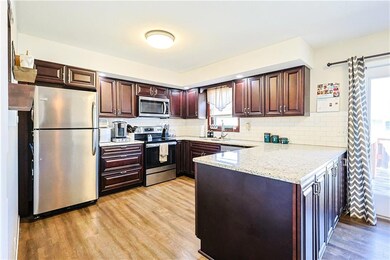
1812 Buckingham St Saint Joseph, MO 64506
East Saint Joseph NeighborhoodHighlights
- Deck
- Stainless Steel Appliances
- Walk-In Closet
- Traditional Architecture
- 1 Car Attached Garage
- Bathtub with Shower
About This Home
As of October 2024Immaculatly clean, adorable townhome with all the posh updates you could ask for! 2 bedrooms, 1.5 bathrooms, custom cabinets and granite countertops in the kitchen plus stainless appliances and a separate pantry area with additional cabinets and granite countertop and luxury vinyl plank flooring throughout the upstairs. Large dining area and living room upstairs, downstairs you will find the 2 large bedrooms, laundry room and full bathroom with beautiful wood-look tile flooring. A cute 16x12 private patio is just off the master bedroom. New roof in July 2024! Ammenities include lawn care and snow removal to add to the low maintence features of this property!
Townhouse Details
Home Type
- Townhome
Est. Annual Taxes
- $768
Year Built
- Built in 1980
Lot Details
- 3,485 Sq Ft Lot
- Privacy Fence
HOA Fees
- $60 Monthly HOA Fees
Parking
- 1 Car Attached Garage
- Front Facing Garage
- Garage Door Opener
Home Design
- Traditional Architecture
- Frame Construction
- Composition Roof
- Wood Siding
Interior Spaces
- Ceiling Fan
- Living Room
- Combination Kitchen and Dining Room
- Laundry on lower level
Kitchen
- Built-In Electric Oven
- Dishwasher
- Stainless Steel Appliances
- Disposal
Flooring
- Carpet
- Ceramic Tile
- Luxury Vinyl Plank Tile
Bedrooms and Bathrooms
- 2 Bedrooms
- Walk-In Closet
- Bathtub with Shower
Finished Basement
- Walk-Out Basement
- Bedroom in Basement
Home Security
Outdoor Features
- Deck
Schools
- Bessie Ellison Elementary School
- Central High School
Utilities
- Central Air
- Wall Furnace
Listing and Financial Details
- Assessor Parcel Number 06-1.0-02-004-002-001.934
- $0 special tax assessment
Community Details
Overview
- Association fees include lawn service, snow removal
- 1800 Buckingham Homeowners Assn Association
Security
- Fire and Smoke Detector
Ownership History
Purchase Details
Home Financials for this Owner
Home Financials are based on the most recent Mortgage that was taken out on this home.Purchase Details
Home Financials for this Owner
Home Financials are based on the most recent Mortgage that was taken out on this home.Purchase Details
Home Financials for this Owner
Home Financials are based on the most recent Mortgage that was taken out on this home.Similar Homes in Saint Joseph, MO
Home Values in the Area
Average Home Value in this Area
Purchase History
| Date | Type | Sale Price | Title Company |
|---|---|---|---|
| Warranty Deed | -- | Advantage Title | |
| Warranty Deed | -- | St Joseph Title Llc | |
| Warranty Deed | -- | St Joseph Title & Abstract C |
Mortgage History
| Date | Status | Loan Amount | Loan Type |
|---|---|---|---|
| Open | $169,750 | New Conventional | |
| Previous Owner | $98,940 | New Conventional |
Property History
| Date | Event | Price | Change | Sq Ft Price |
|---|---|---|---|---|
| 10/18/2024 10/18/24 | Sold | -- | -- | -- |
| 09/17/2024 09/17/24 | Pending | -- | -- | -- |
| 09/10/2024 09/10/24 | For Sale | $175,000 | +66.7% | $151 / Sq Ft |
| 05/20/2020 05/20/20 | Sold | -- | -- | -- |
| 04/14/2020 04/14/20 | Pending | -- | -- | -- |
| 12/09/2019 12/09/19 | For Sale | $105,000 | +110.4% | $155 / Sq Ft |
| 05/04/2018 05/04/18 | Sold | -- | -- | -- |
| 04/23/2018 04/23/18 | Pending | -- | -- | -- |
| 04/22/2018 04/22/18 | For Sale | $49,900 | -37.5% | $49 / Sq Ft |
| 05/17/2013 05/17/13 | Sold | -- | -- | -- |
| 05/04/2013 05/04/13 | Pending | -- | -- | -- |
| 05/03/2013 05/03/13 | For Sale | $79,900 | -- | $118 / Sq Ft |
Tax History Compared to Growth
Tax History
| Year | Tax Paid | Tax Assessment Tax Assessment Total Assessment is a certain percentage of the fair market value that is determined by local assessors to be the total taxable value of land and additions on the property. | Land | Improvement |
|---|---|---|---|---|
| 2024 | $838 | $11,770 | $1,050 | $10,720 |
| 2023 | $838 | $11,770 | $1,050 | $10,720 |
| 2022 | $774 | $11,770 | $1,050 | $10,720 |
| 2021 | $777 | $11,770 | $1,050 | $10,720 |
| 2020 | $772 | $11,770 | $1,050 | $10,720 |
| 2019 | $746 | $11,770 | $1,050 | $10,720 |
| 2018 | $673 | $11,770 | $1,050 | $10,720 |
| 2017 | $667 | $11,770 | $0 | $0 |
| 2015 | $650 | $11,770 | $0 | $0 |
| 2014 | $650 | $11,770 | $0 | $0 |
Agents Affiliated with this Home
-

Seller's Agent in 2024
Raquel HOPPER
Keller Williams KC North
(816) 390-3964
74 in this area
345 Total Sales
-

Buyer's Agent in 2024
Cindy Hymes
The St.Joe Real Estate Group,
(816) 244-8343
17 in this area
65 Total Sales
-

Seller's Agent in 2020
Lorrie Ramseier
Keller Williams KC North
(816) 262-2585
114 in this area
497 Total Sales
-
L
Buyer's Agent in 2020
Larry Heintz
UNITED COUNTRY PROPERTY SOLUTI
(816) 385-2307
4 in this area
31 Total Sales
-

Seller's Agent in 2018
Matthew Paden
REECENICHOLS-IDE CAPITAL
(816) 233-5200
25 in this area
79 Total Sales
-

Buyer's Agent in 2018
KARA HICKS
REECENICHOLS-IDE CAPITAL
(816) 390-4566
12 in this area
79 Total Sales
Map
Source: Heartland MLS
MLS Number: 2508915
APN: 06-1.0-02-004-002-001.934
- 1518 N 42nd Terrace
- 1506 N 43rd St
- 4413 Appletree Ct
- 1806 N Woodbine Rd
- 4206 Country Ln
- 2704 N Woodbine Rd
- 2109 Berkshire Dr
- 2301 Buckingham St
- 3912 Westgate Dr
- 3906 Eastgate Dr
- 3906 Williams Brooke Dr
- 3915 Wellington Dr
- 4517 Badger St
- 3800 Beck Rd
- 1310 Safari Dr
- 1505 Safari Dr
- 2504 N Leonard Rd
- 4313 Hidden Valley Dr
- 1109 Safari Dr
- 2607 Ashmat Ln

