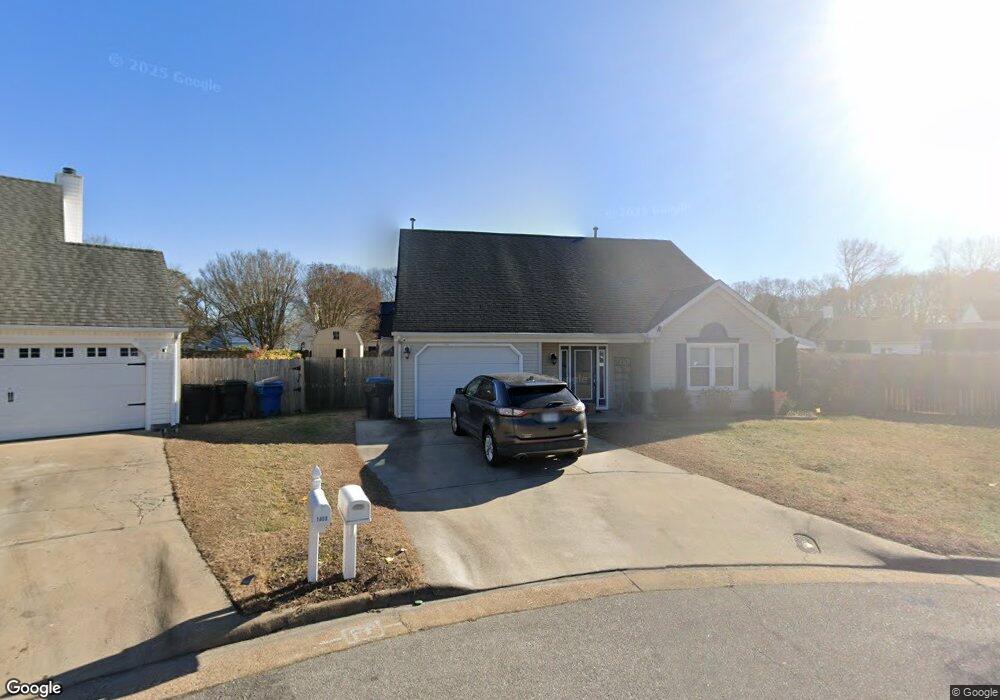1812 Cedarhurst Ct Virginia Beach, VA 23454
Virginia Beach Central NeighborhoodEstimated Value: $494,000 - $536,000
4
Beds
3
Baths
2,296
Sq Ft
$222/Sq Ft
Est. Value
About This Home
This home is located at 1812 Cedarhurst Ct, Virginia Beach, VA 23454 and is currently estimated at $510,292, approximately $222 per square foot. 1812 Cedarhurst Ct is a home located in Virginia Beach City with nearby schools including Ocean Lakes Elementary School, Corporate Landing Middle School, and Ocean Lakes High School.
Ownership History
Date
Name
Owned For
Owner Type
Purchase Details
Closed on
Feb 18, 2014
Sold by
Denney Johnathon and Carey Allison L
Bought by
Denney Johnathon
Current Estimated Value
Purchase Details
Closed on
Feb 11, 2010
Sold by
Bank Of New York Mellon Tr
Bought by
Denney Johnathon
Home Financials for this Owner
Home Financials are based on the most recent Mortgage that was taken out on this home.
Original Mortgage
$264,099
Interest Rate
4.17%
Mortgage Type
FHA
Purchase Details
Closed on
Sep 25, 2009
Sold by
Glasser and Glasser
Bought by
Bank Of New York
Purchase Details
Closed on
Jun 11, 2004
Sold by
Mcconnell Darren
Bought by
Siegel Kimberly
Home Financials for this Owner
Home Financials are based on the most recent Mortgage that was taken out on this home.
Original Mortgage
$202,500
Interest Rate
6.32%
Mortgage Type
New Conventional
Purchase Details
Closed on
Apr 27, 2001
Sold by
Hamersly William J
Bought by
Kaser Brandon S
Home Financials for this Owner
Home Financials are based on the most recent Mortgage that was taken out on this home.
Original Mortgage
$148,920
Interest Rate
6.85%
Create a Home Valuation Report for This Property
The Home Valuation Report is an in-depth analysis detailing your home's value as well as a comparison with similar homes in the area
Home Values in the Area
Average Home Value in this Area
Purchase History
| Date | Buyer | Sale Price | Title Company |
|---|---|---|---|
| Denney Johnathon | -- | -- | |
| Denney Johnathon | $240,000 | -- | |
| Bank Of New York | $288,150 | -- | |
| Siegel Kimberly | $225,000 | -- | |
| Kaser Brandon S | $146,000 | -- |
Source: Public Records
Mortgage History
| Date | Status | Borrower | Loan Amount |
|---|---|---|---|
| Previous Owner | Denney Johnathon | $264,099 | |
| Previous Owner | Siegel Kimberly | $202,500 | |
| Previous Owner | Kaser Brandon S | $148,920 |
Source: Public Records
Tax History Compared to Growth
Tax History
| Year | Tax Paid | Tax Assessment Tax Assessment Total Assessment is a certain percentage of the fair market value that is determined by local assessors to be the total taxable value of land and additions on the property. | Land | Improvement |
|---|---|---|---|---|
| 2025 | $4,230 | $450,300 | $175,000 | $275,300 |
| 2024 | $4,230 | $436,100 | $159,000 | $277,100 |
| 2023 | $3,903 | $394,200 | $130,000 | $264,200 |
| 2022 | $3,609 | $364,500 | $115,000 | $249,500 |
| 2021 | $3,249 | $328,200 | $96,800 | $231,400 |
| 2020 | $3,205 | $315,000 | $96,800 | $218,200 |
| 2019 | $3,096 | $304,300 | $96,800 | $207,500 |
| 2018 | $3,051 | $304,300 | $96,800 | $207,500 |
| 2017 | $2,954 | $294,700 | $96,800 | $197,900 |
| 2016 | $2,835 | $286,400 | $96,800 | $189,600 |
| 2015 | $2,703 | $273,000 | $104,600 | $168,400 |
| 2014 | $2,372 | $267,300 | $104,600 | $162,700 |
Source: Public Records
Map
Nearby Homes
- 1168 Gunn Hall Dr
- 1085 Culmer Dr
- 1148 Gauguin Dr
- 1829 Mizzen Ln
- 1612 Rollins Ct
- 1704 Maitland Arch
- 1688 Gallery Ave
- 1089 Dumas Ct
- 1113 Cassell Ct
- 1637 Cassell St
- 1649 Forest Fern Cir
- 1156 Balch Place
- 1093 Casanova Dr
- 1101 Gallery Ct
- 1353 Mozart Dr
- 1913 Ravel Dr
- 2009 Schubert Dr
- 1337 Mozart Dr
- 2064 Schubert Dr
- 812 Galvani Ct
- 1808 Cedarhurst Ct
- 1813 Cedarhurst Ct
- 1220 Madras Ct
- 1224 Madras Ct
- 1216 Madras Ct
- 1804 Cedarhurst Ct
- 1212 Madras Ct
- 1228 Madras Ct
- 1809 Cedarhurst Ct
- 1805 Cedarhurst Ct
- 1208 Madras Ct
- 1122 Broadlawn Rd
- 1130 Broadlawn Rd
- 1232 Madras Ct
- 1204 Madras Ct
- 1836 Eastborne Dr
- 1832 Eastborne Dr
- 1221 Madras Ct
- 1808 Running Creek Ct
- 1118 Broadlawn Rd
