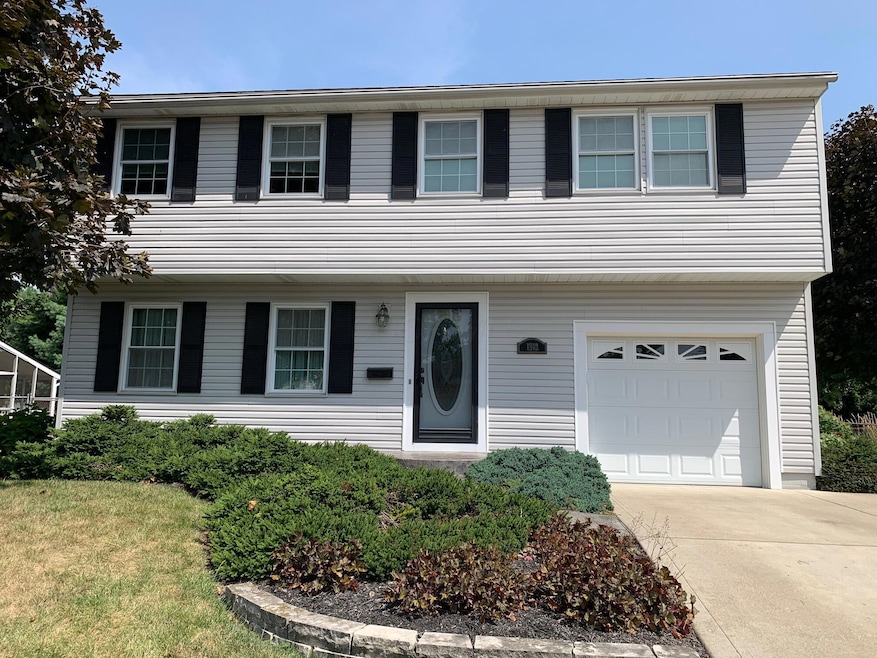
1812 Cherrywood Dr Newark, OH 43055
Estimated payment $1,704/month
Total Views
514
4
Beds
1.5
Baths
1,392
Sq Ft
$200
Price per Sq Ft
Highlights
- Traditional Architecture
- 1 Car Attached Garage
- Shed
- No HOA
- Patio
- Forced Air Heating and Cooling System
About This Home
Step inside and discover a home that's ready for you! Tucked away in a peaceful neighborhood, this well-kept property features four spacious bedrooms on the upper level along with one and a half baths. Pride of ownership shines throughout with thoughtful updates and care. Conveniently located near shopping, parks, schools, and quick access to SR16, you'll love the blend of comfort and practicality. More than just a house, it?s a place to create lasting memories. Come see why this could be your perfect next chapter!
Home Details
Home Type
- Single Family
Est. Annual Taxes
- $2,285
Year Built
- Built in 1978
Lot Details
- 8,712 Sq Ft Lot
Parking
- 1 Car Attached Garage
Home Design
- Traditional Architecture
- Block Foundation
- Vinyl Siding
Interior Spaces
- 1,392 Sq Ft Home
- 2-Story Property
- Insulated Windows
- Partial Basement
Bedrooms and Bathrooms
- 4 Bedrooms
Outdoor Features
- Patio
- Shed
- Storage Shed
Utilities
- Forced Air Heating and Cooling System
- Heating System Uses Gas
Community Details
- No Home Owners Association
Listing and Financial Details
- Assessor Parcel Number 054-233292-38.000
Map
Create a Home Valuation Report for This Property
The Home Valuation Report is an in-depth analysis detailing your home's value as well as a comparison with similar homes in the area
Home Values in the Area
Average Home Value in this Area
Tax History
| Year | Tax Paid | Tax Assessment Tax Assessment Total Assessment is a certain percentage of the fair market value that is determined by local assessors to be the total taxable value of land and additions on the property. | Land | Improvement |
|---|---|---|---|---|
| 2024 | $3,410 | $63,880 | $21,280 | $42,600 |
| 2023 | $2,280 | $63,880 | $21,280 | $42,600 |
| 2022 | $1,879 | $46,830 | $10,640 | $36,190 |
| 2021 | $1,970 | $46,830 | $10,640 | $36,190 |
| 2020 | $2,015 | $46,830 | $10,640 | $36,190 |
| 2019 | $1,881 | $42,110 | $10,640 | $31,470 |
| 2018 | $1,882 | $0 | $0 | $0 |
| 2017 | $1,633 | $0 | $0 | $0 |
| 2016 | $1,432 | $0 | $0 | $0 |
| 2015 | $1,463 | $0 | $0 | $0 |
| 2014 | $1,874 | $0 | $0 | $0 |
| 2013 | $1,386 | $0 | $0 | $0 |
Source: Public Records
Property History
| Date | Event | Price | Change | Sq Ft Price |
|---|---|---|---|---|
| 08/26/2025 08/26/25 | For Sale | $278,000 | 0.0% | $200 / Sq Ft |
| 07/16/2024 07/16/24 | Sold | $278,000 | -2.5% | $200 / Sq Ft |
| 07/07/2024 07/07/24 | Pending | -- | -- | -- |
| 06/21/2024 06/21/24 | For Sale | $285,000 | -- | $205 / Sq Ft |
Source: Columbus and Central Ohio Regional MLS
Purchase History
| Date | Type | Sale Price | Title Company |
|---|---|---|---|
| Fiduciary Deed | $278,000 | Cbus Title | |
| Interfamily Deed Transfer | -- | Attorney |
Source: Public Records
Mortgage History
| Date | Status | Loan Amount | Loan Type |
|---|---|---|---|
| Previous Owner | $30,000 | Stand Alone Second |
Source: Public Records
Similar Homes in Newark, OH
Source: Columbus and Central Ohio Regional MLS
MLS Number: 225031154
APN: 054-233292-38.000
Nearby Homes
- 73 Annette Ave
- 1855 Cherry Valley Rd
- 1857 Cherry Valley Rd
- 140 Oak Valley Ct
- Stamford Plan at The Overlook
- Aldridge Plan at The Overlook
- Fairton Plan at The Overlook
- Bellamy Plan at The Overlook
- Pendleton Plan at The Overlook
- Henley Plan at The Overlook
- Newcastle Plan at The Overlook
- Harmony Plan at The Overlook
- 2130 Overlook Way
- 163 Badger
- 183 Badger Pass
- 14 Stone House Place
- 53 Stone House Ct
- 2249 Cherry Valley Rd SE
- 2190 Overlook Way
- 52 Stone House Ct
- 79 Weston
- 1706 Lakeview Dr
- 1614 Crystal Ct
- 2010 W Main St
- 95 S Westmoor Ave
- 1200 Hollar Ln
- 135 S 30th St Unit A
- 1420 Londondale Pkwy
- 569 W Main St
- 273 Union St
- 327 Union St
- 951-1008 Coventry Village Green Ct
- 982 Kingsbury Ct
- 524 Jefferson Rd Unit 524 Jefferson Rd.
- 84 Western Ave Unit A
- 930 King Rd
- 256 W Main St
- 221 Mound St
- 443 N 11th St
- 1470 Long Pond Dr






