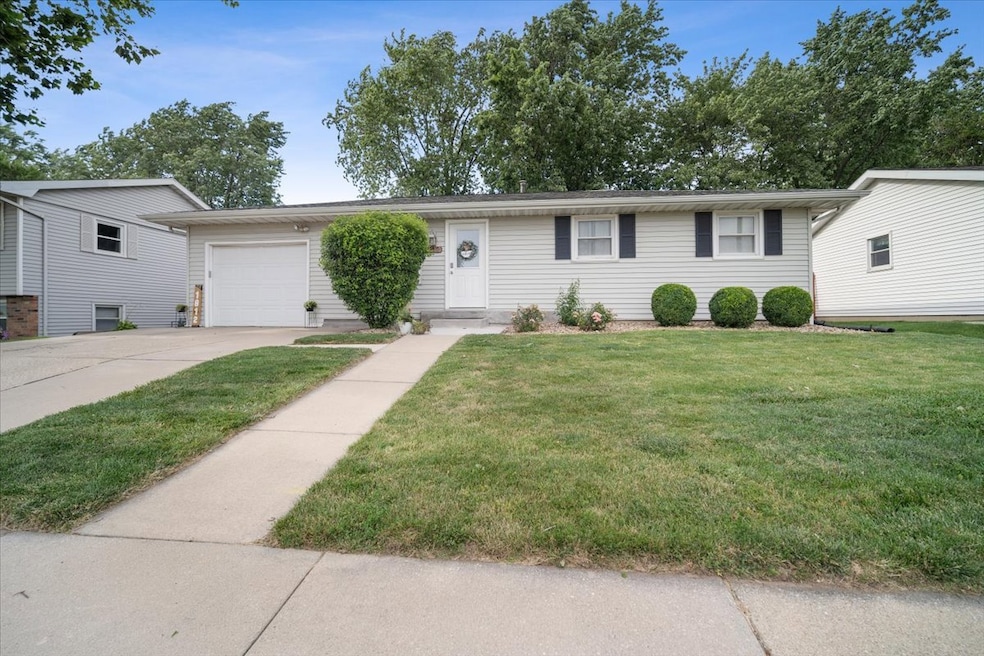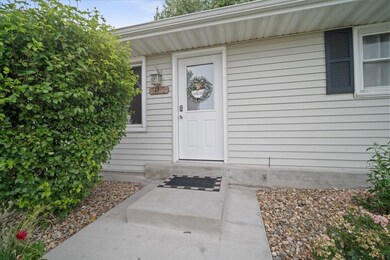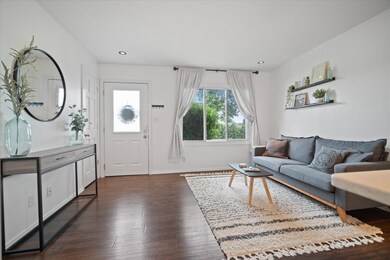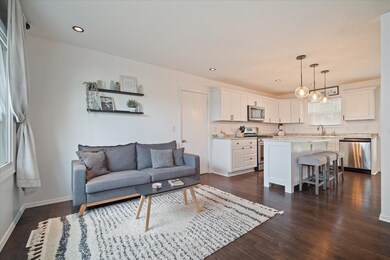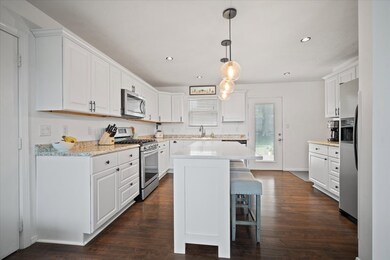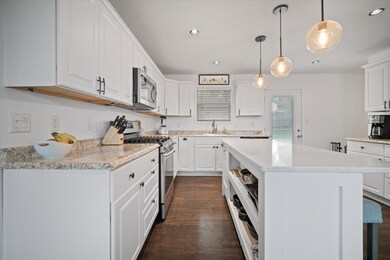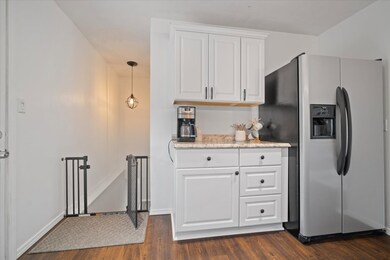
1812 Fort Jesse Rd Normal, IL 61761
Greenbriar NeighborhoodHighlights
- Traditional Architecture
- Living Room
- 1-Story Property
- Grove Elementary School Rated A-
- Laundry Room
- Forced Air Heating and Cooling System
About This Home
As of July 2025This cute and comfortable 3-bedroom, 2-bath ranch is the perfect place to call home! The living room gets great natural light, the kitchen has plenty of cabinet space, and the bedrooms are just the right size for whatever you need-sleep, work, or play. The basement offers extra space with a bonus room, living space, and full bathroom. The best part? You're super close to everything! Schools, parks, shopping, and tons of dining options are all just minutes away. Whether you're grabbing a bite, running errands, or heading out for a walk, it's all right there. If you're looking for a low-maintenance home in a super convenient location, this one's worth checking out! WH 2016, Roof 2018, New Deck in 2020, Kitchen and basement remodeled in 2019.
Last Agent to Sell the Property
RE/MAX Rising License #475184719 Listed on: 04/24/2025

Home Details
Home Type
- Single Family
Est. Annual Taxes
- $3,131
Year Built
- Built in 1969
Lot Details
- Lot Dimensions are 62x108
Parking
- 1 Car Garage
Home Design
- Traditional Architecture
Interior Spaces
- 1,618 Sq Ft Home
- 1-Story Property
- Family Room Downstairs
- Living Room
- Dining Room
- Laundry Room
Kitchen
- Range
- Microwave
- Dishwasher
Bedrooms and Bathrooms
- 3 Bedrooms
- 3 Potential Bedrooms
- 2 Full Bathrooms
Basement
- Basement Fills Entire Space Under The House
- Finished Basement Bathroom
Schools
- Grove Elementary School
- Chiddix Jr High Middle School
- Normal Community High School
Utilities
- Forced Air Heating and Cooling System
- Heating System Uses Natural Gas
Community Details
- Greenbriar Subdivision
Ownership History
Purchase Details
Home Financials for this Owner
Home Financials are based on the most recent Mortgage that was taken out on this home.Purchase Details
Home Financials for this Owner
Home Financials are based on the most recent Mortgage that was taken out on this home.Purchase Details
Home Financials for this Owner
Home Financials are based on the most recent Mortgage that was taken out on this home.Similar Homes in the area
Home Values in the Area
Average Home Value in this Area
Purchase History
| Date | Type | Sale Price | Title Company |
|---|---|---|---|
| Warranty Deed | $150,000 | Ftc | |
| Warranty Deed | $122,500 | Mclean County Title | |
| Warranty Deed | $109,500 | None Available |
Mortgage History
| Date | Status | Loan Amount | Loan Type |
|---|---|---|---|
| Open | $120,000 | New Conventional | |
| Previous Owner | $2,500 | No Value Available | |
| Previous Owner | $118,000 | No Value Available | |
| Previous Owner | $17,834 | No Value Available | |
| Previous Owner | $87,700 | Stand Alone Refi Refinance Of Original Loan | |
| Previous Owner | $100,000 | No Value Available | |
| Previous Owner | $25,000 | No Value Available | |
| Previous Owner | $87,600 | No Value Available | |
| Previous Owner | $21,900 | No Value Available |
Property History
| Date | Event | Price | Change | Sq Ft Price |
|---|---|---|---|---|
| 07/22/2025 07/22/25 | Sold | $220,000 | +10.1% | $136 / Sq Ft |
| 04/28/2025 04/28/25 | Pending | -- | -- | -- |
| 04/24/2025 04/24/25 | For Sale | $199,900 | +33.3% | $124 / Sq Ft |
| 10/01/2020 10/01/20 | Sold | $150,000 | +5.6% | $93 / Sq Ft |
| 08/07/2020 08/07/20 | Pending | -- | -- | -- |
| 08/07/2020 08/07/20 | For Sale | $142,000 | -- | $88 / Sq Ft |
Tax History Compared to Growth
Tax History
| Year | Tax Paid | Tax Assessment Tax Assessment Total Assessment is a certain percentage of the fair market value that is determined by local assessors to be the total taxable value of land and additions on the property. | Land | Improvement |
|---|---|---|---|---|
| 2024 | $2,916 | $54,286 | $9,663 | $44,623 |
| 2022 | $2,916 | $43,913 | $7,816 | $36,097 |
| 2021 | $2,786 | $41,431 | $7,374 | $34,057 |
| 2020 | $2,764 | $41,000 | $7,297 | $33,703 |
| 2019 | $2,668 | $35,721 | $7,258 | $28,463 |
| 2018 | $2,633 | $35,343 | $7,181 | $28,162 |
| 2017 | $2,539 | $35,343 | $7,181 | $28,162 |
| 2016 | $2,511 | $35,343 | $7,181 | $28,162 |
| 2015 | $2,431 | $34,515 | $7,013 | $27,502 |
| 2014 | $2,401 | $34,515 | $7,013 | $27,502 |
| 2013 | -- | $34,515 | $7,013 | $27,502 |
Agents Affiliated with this Home
-

Seller's Agent in 2025
Rhendy Bradshaw
RE/MAX
(309) 533-9815
3 in this area
136 Total Sales
-

Buyer's Agent in 2025
Julie Duncan
BHHS Central Illinois, REALTORS
(309) 826-9845
1 in this area
186 Total Sales
-

Seller's Agent in 2020
Becky Bauer
Coldwell Banker Real Estate Group
(309) 256-7320
3 in this area
101 Total Sales
-

Buyer's Agent in 2020
Roxanne Hartrich
RE/MAX
(309) 532-1445
2 in this area
301 Total Sales
Map
Source: Midwest Real Estate Data (MRED)
MLS Number: 12337478
APN: 14-23-480-022
- 2514 Fieldstone Ct
- 1104 Hershey Rd
- 300 Melody Ln
- 2208 Foxtail Rd
- 1172 Hershey Rd
- 2210 Hedgewood Dr
- 2621 Shale Rd
- 2523 Marble Rd
- 3 Laurel Wood Dr
- 2538 Marble Rd
- 5 Laurel Wood Dr Unit 2
- 1239 Slate St
- 1243 Slate St
- Lot G Corner Fort Jesse & Towanda Barnes
- Lot H Towanda Barnes
- Town ship 24 North SE (1 4) of Section 19
- 2605 Park Ridge Rd
- 301 Columbia Dr
- 1408 Hanson Dr
- 1407 Chadwick Dr
