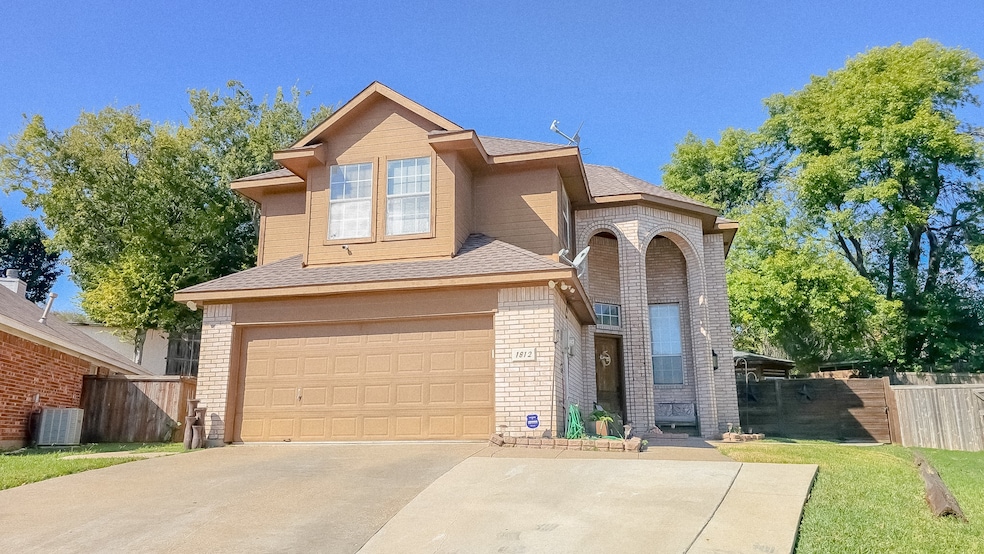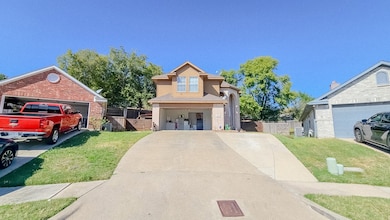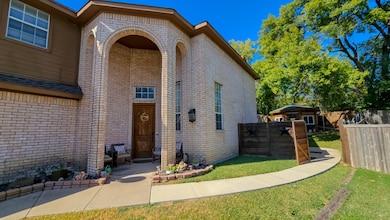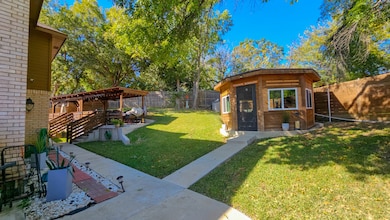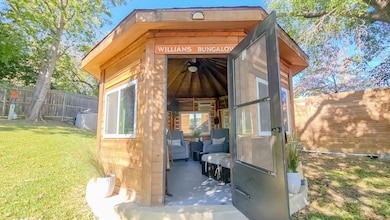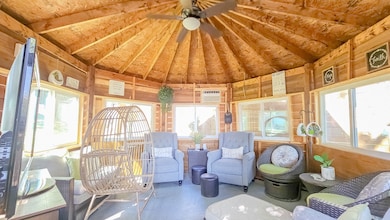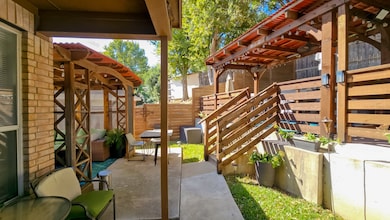1812 Haley Cir Carrollton, TX 75006
Original Town NeighborhoodEstimated payment $3,425/month
Highlights
- Deck
- Granite Countertops
- Cul-De-Sac
- Outdoor Living Area
- Covered Patio or Porch
- 2 Car Attached Garage
About This Home
Welcome to 1812 Haley Ct, a beautifully cared-for two-story home tucked inside a quiet Carrollton cul-de-sac. This home currently offers three bedrooms plus a flexible studio, as the dining room has been enclosed to create an additional private space. It can easily be converted back into a dining area, opening up the flow between the living and dining rooms for a more spacious layout. Every major system has been thoughtfully updated. HVAC and ductwork were replaced five years ago with a 10-year warranty and transferable maintenance plan. The garage door was replaced in 2025. The roof is about eight years old, and the water heater, fence, granite countertops, gas stove, and toilets are all newer. Step outside to a true backyard retreat. Lush St. Augustine grass surrounds a powered bungalow ideal for a studio or guest space, along with three pergolas for outdoor cooking, dining, and relaxing. Refrigerator and selected furniture may stay with a strong offer. Conveniently located near Belt Line Rd and Old Denton Rd, this move-in ready home combines comfort, flexibility, and peace of mind in one of Carrollton’s most connected neighborhoods.
Listing Agent
Ultima Real Estate Brokerage Phone: 214-960-7787 License #0744571 Listed on: 11/11/2025

Co-Listing Agent
Ultima Real Estate Brokerage Phone: 214-960-7787 License #0697558
Home Details
Home Type
- Single Family
Est. Annual Taxes
- $9,477
Year Built
- Built in 1994
Lot Details
- 8,015 Sq Ft Lot
- Cul-De-Sac
- Privacy Fence
- Wood Fence
Parking
- 2 Car Attached Garage
- Front Facing Garage
- Multiple Garage Doors
- Garage Door Opener
- On-Street Parking
Home Design
- Slab Foundation
Interior Spaces
- 2,051 Sq Ft Home
- 2-Story Property
- Living Room with Fireplace
- Smart Home
Kitchen
- Eat-In Kitchen
- Gas Range
- Kitchen Island
- Granite Countertops
Bedrooms and Bathrooms
- 3 Bedrooms
Outdoor Features
- Deck
- Covered Patio or Porch
- Outdoor Living Area
Schools
- Good Elementary School
- Smith High School
Utilities
- Central Heating and Cooling System
Community Details
- Park Heights Subdivision
Listing and Financial Details
- Legal Lot and Block 31 / A
- Assessor Parcel Number 140800000A0310000
Map
Home Values in the Area
Average Home Value in this Area
Tax History
| Year | Tax Paid | Tax Assessment Tax Assessment Total Assessment is a certain percentage of the fair market value that is determined by local assessors to be the total taxable value of land and additions on the property. | Land | Improvement |
|---|---|---|---|---|
| 2025 | $5,003 | $461,050 | $75,000 | $386,050 |
| 2024 | $5,003 | $461,050 | $75,000 | $386,050 |
| 2023 | $5,003 | $333,980 | $55,000 | $278,980 |
| 2022 | $8,167 | $359,000 | $55,000 | $304,000 |
| 2021 | $6,204 | $258,470 | $55,000 | $203,470 |
| 2020 | $6,415 | $258,470 | $55,000 | $203,470 |
| 2019 | $5,293 | $201,900 | $40,000 | $161,900 |
| 2018 | $5,587 | $211,820 | $40,000 | $171,820 |
| 2017 | $5,434 | $205,040 | $40,000 | $165,040 |
| 2016 | $4,422 | $166,860 | $30,000 | $136,860 |
| 2015 | $3,321 | $166,860 | $30,000 | $136,860 |
| 2014 | $3,321 | $151,120 | $30,000 | $121,120 |
Property History
| Date | Event | Price | List to Sale | Price per Sq Ft |
|---|---|---|---|---|
| 11/11/2025 11/11/25 | For Sale | $500,000 | -- | $244 / Sq Ft |
Purchase History
| Date | Type | Sale Price | Title Company |
|---|---|---|---|
| Vendors Lien | -- | Fidelity National Title | |
| Trustee Deed | $138,570 | None Available | |
| Warranty Deed | -- | -- |
Mortgage History
| Date | Status | Loan Amount | Loan Type |
|---|---|---|---|
| Previous Owner | $115,200 | Purchase Money Mortgage | |
| Previous Owner | $104,500 | No Value Available |
Source: North Texas Real Estate Information Systems (NTREIS)
MLS Number: 21109200
APN: 140800000A0310000
- 1112 Terrace Trail
- 1202 Ryan Ave
- 1105 Ryan Ave
- 1614 Camero Dr
- 1501 Cecil Dr
- 1517 Jackson St
- 1101 Noble Ave
- 1608 Keneipp Rd
- 1514 Baxley St
- 1103 W Russell Ave
- Bronte Plan at Northside Place
- Austen Plan at Northside Place
- Angelou Plan at Northside Place
- Shakespeare Plan at Northside Place
- Fitzgerald Plan at Northside Place
- Rothko Plan at Northside Place
- Twain Plan at Northside Place
- Hemingway Plan at Northside Place
- 1612 Keneipp Rd
- 1628 Keneipp Rd
- 1501 Cecil Dr
- 1607 Malibu Dr
- 1015 Noble Ave
- 1514 Baxley St
- 1607 Spring Ave
- 1307 Edinboro Ln
- 1455 N Perry Rd
- 1815 Spring Ave
- 1829 Baxley Dr
- 2119 Tecumseh Trace
- 1111 S Main St
- 1610 E Belt Line Rd
- 1199 N Broadway St
- 1011 S Main St
- 2111 Daniel Way
- 2201 Ashwood Ct
- 1508 Ross Ave
- 1020 Rodin Ln
- 1415 S Broadway St
- 1520 Parkside Dr
