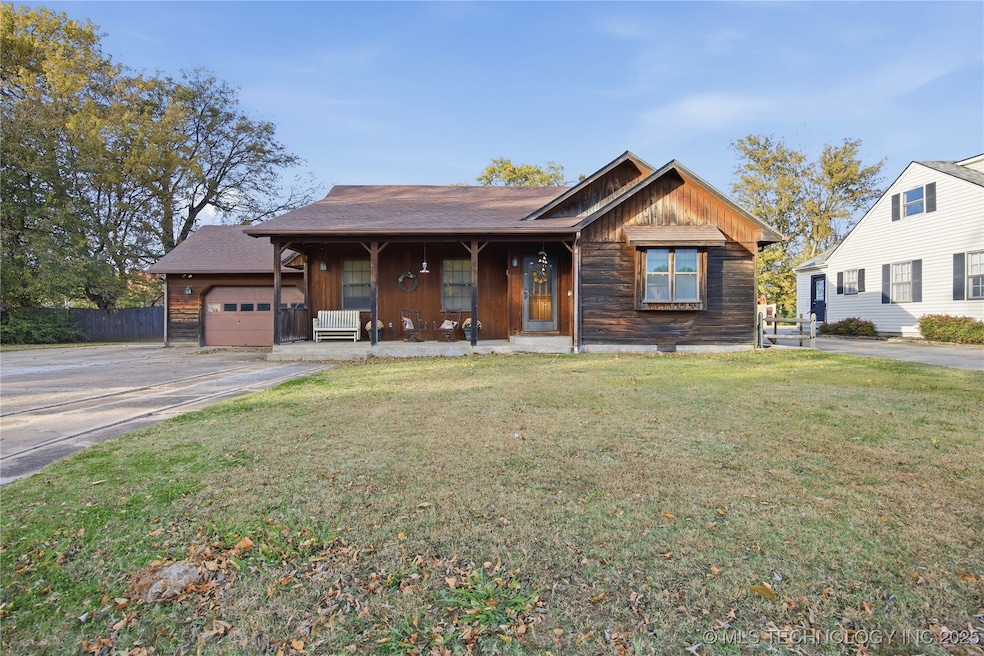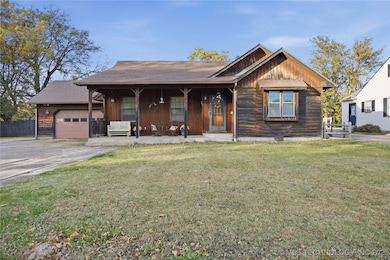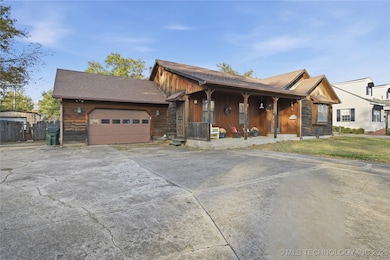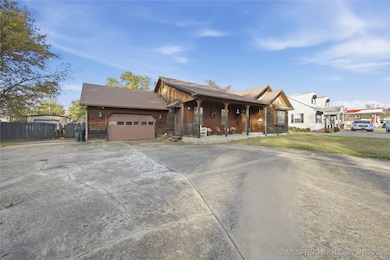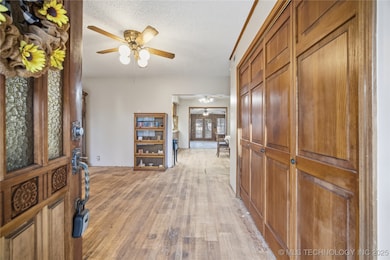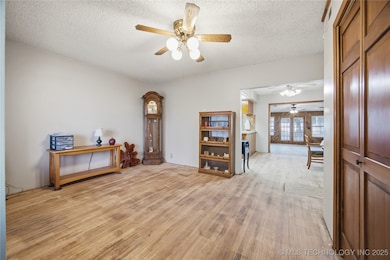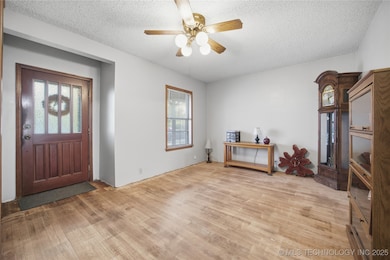1812 Houston St Muskogee, OK 74403
Central Muskogee NeighborhoodEstimated payment $957/month
Total Views
740
4
Beds
3.5
Baths
2,438
Sq Ft
$70
Price per Sq Ft
Highlights
- Very Popular Property
- Active Adult
- Wood Flooring
- Safe Room
- Craftsman Architecture
- No HOA
About This Home
This spacious home is situated just off N York Street and has multiple possibilities awaiting. Sitting on 2 lots there's ample room and includes a red iron building in backyard for business or storage. Bring your vision and make this your new home, business, or both. This great opportunity is Zoned C1, offering lots of options. Sold as is. Needs some repairs and updates. All appliances included: stove, refrigerator, dishwasher, compactor, washer, and dryer.
Home Details
Home Type
- Single Family
Year Built
- Built in 1940
Lot Details
- 0.32 Acre Lot
- South Facing Home
- Chain Link Fence
Parking
- 1 Car Attached Garage
- Driveway
Home Design
- Craftsman Architecture
- Wood Frame Construction
- Fiberglass Roof
- Wood Siding
- Asphalt
Interior Spaces
- 2,438 Sq Ft Home
- Wet Bar
- Wired For Data
- Ceiling Fan
- Aluminum Window Frames
- Crawl Space
Kitchen
- Oven
- Range
- Dishwasher
- Laminate Countertops
- Trash Compactor
Flooring
- Wood
- Carpet
- Tile
Bedrooms and Bathrooms
- 4 Bedrooms
Laundry
- Dryer
- Washer
Home Security
- Safe Room
- Security System Owned
- Storm Windows
- Fire and Smoke Detector
Outdoor Features
- Patio
- Separate Outdoor Workshop
- Rain Gutters
- Porch
Schools
- Tony Goetz Elementary School
- Muskogee High School
Utilities
- Zoned Heating and Cooling
- Multiple Heating Units
- Heating System Uses Gas
- Gas Water Heater
- High Speed Internet
- Cable TV Available
Community Details
- Active Adult
- No Home Owners Association
- Monticello Subdivision
Map
Create a Home Valuation Report for This Property
The Home Valuation Report is an in-depth analysis detailing your home's value as well as a comparison with similar homes in the area
Home Values in the Area
Average Home Value in this Area
Tax History
| Year | Tax Paid | Tax Assessment Tax Assessment Total Assessment is a certain percentage of the fair market value that is determined by local assessors to be the total taxable value of land and additions on the property. | Land | Improvement |
|---|---|---|---|---|
| 2025 | $747 | $8,089 | $1,393 | $6,696 |
| 2024 | $747 | $7,852 | $1,352 | $6,500 |
| 2023 | $747 | $7,624 | $1,155 | $6,469 |
| 2022 | $660 | $7,624 | $1,155 | $6,469 |
| 2021 | $1,049 | $11,477 | $990 | $10,487 |
| 2020 | $1,050 | $11,477 | $990 | $10,487 |
| 2019 | $1,031 | $11,478 | $990 | $10,488 |
| 2018 | $978 | $11,478 | $990 | $10,488 |
| 2017 | $916 | $10,714 | $990 | $9,724 |
| 2016 | $895 | $10,402 | $990 | $9,412 |
| 2015 | $887 | $10,402 | $990 | $9,412 |
| 2014 | $903 | $10,402 | $990 | $9,412 |
Source: Public Records
Property History
| Date | Event | Price | List to Sale | Price per Sq Ft |
|---|---|---|---|---|
| 11/12/2025 11/12/25 | For Sale | $169,900 | -- | $70 / Sq Ft |
Source: MLS Technology
Source: MLS Technology
MLS Number: 2546992
APN: 16478
Nearby Homes
- 700 N York St
- 2506 Haskell Blvd
- 2219 Elmira St
- 307 Fredonia St
- 2336 Elmira St
- 917 Walnut St
- 2504 Margaret Lynn Ln
- 1517 Irving St
- 215 N Edmond St
- 2405 Dayton St
- 1115 Chestnut St
- 1809 Callahan St
- 817 N M St
- 1200 N Edmond St
- 2112 Chandler Rd
- 520 Belmont Rd
- 1006 N K St
- 810 N K St
- 1112 Galveston St
- 303 N O St
- 2700 Haskell Blvd
- 517 N G St
- 1613 Center Ln
- 1002 Columbus St
- 704 1/2 W Robb Ave
- 18466 W Woodhaven Dr
- 201 Southridge Rd
- 339 W Hickory St
- 312 W Pecan St
- 404 E Redwood St
- 1209 Crystal Ln
- 13858 S 292nd East Ave Unit B
- 424 W Chickasaw St
- 278 Hickory Dr
- 725 N Vinita Ave
- 1390 N Heritage Ln
- 110 S Mockingbird Ln
- 27784 E 109th St S
- 27745 E 109th Place S
- 23699 E 114th St S
