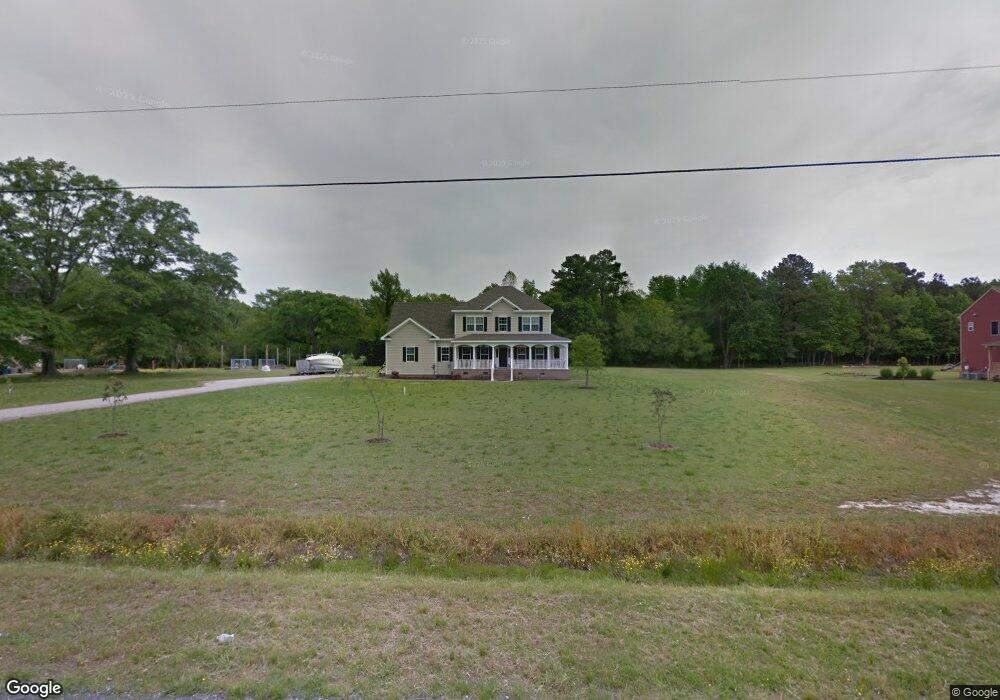1812 Land of Promise Rd Chesapeake, VA 23322
Pleasant Grove East NeighborhoodEstimated Value: $677,000 - $712,909
4
Beds
3
Baths
2,351
Sq Ft
$297/Sq Ft
Est. Value
About This Home
This home is located at 1812 Land of Promise Rd, Chesapeake, VA 23322 and is currently estimated at $698,977, approximately $297 per square foot. 1812 Land of Promise Rd is a home located in Chesapeake City with nearby schools including Southeastern Elementary School, Hickory Middle School, and Hickory High School.
Ownership History
Date
Name
Owned For
Owner Type
Purchase Details
Closed on
Nov 20, 2024
Sold by
Park William F and Park Jody A
Bought by
Hudgins Kenneth Dylan and Hudgins Victoria Nicole
Current Estimated Value
Home Financials for this Owner
Home Financials are based on the most recent Mortgage that was taken out on this home.
Original Mortgage
$529,100
Outstanding Balance
$524,028
Interest Rate
6.32%
Mortgage Type
FHA
Estimated Equity
$174,949
Purchase Details
Closed on
Jul 23, 2016
Sold by
Park William F and Park Jody A
Bought by
Park William F and Park Jody A
Home Financials for this Owner
Home Financials are based on the most recent Mortgage that was taken out on this home.
Original Mortgage
$392,540
Interest Rate
3.45%
Mortgage Type
VA
Purchase Details
Closed on
Dec 18, 2009
Sold by
Kirbor L L C
Bought by
Hale Paul E and Park William F
Home Financials for this Owner
Home Financials are based on the most recent Mortgage that was taken out on this home.
Original Mortgage
$344,152
Interest Rate
5%
Mortgage Type
FHA
Purchase Details
Closed on
Apr 4, 2005
Sold by
Harris L G
Bought by
Gerald T Dixon Jr Inc
Home Financials for this Owner
Home Financials are based on the most recent Mortgage that was taken out on this home.
Original Mortgage
$600,000
Interest Rate
5.7%
Mortgage Type
Construction
Create a Home Valuation Report for This Property
The Home Valuation Report is an in-depth analysis detailing your home's value as well as a comparison with similar homes in the area
Home Values in the Area
Average Home Value in this Area
Purchase History
| Date | Buyer | Sale Price | Title Company |
|---|---|---|---|
| Hudgins Kenneth Dylan | $670,000 | First American Title | |
| Hudgins Kenneth Dylan | $670,000 | First American Title | |
| Park William F | -- | None Available | |
| Hale Paul E | $350,500 | -- | |
| Gerald T Dixon Jr Inc | $540,000 | -- |
Source: Public Records
Mortgage History
| Date | Status | Borrower | Loan Amount |
|---|---|---|---|
| Open | Hudgins Kenneth Dylan | $529,100 | |
| Closed | Hudgins Kenneth Dylan | $529,100 | |
| Previous Owner | Park William F | $392,540 | |
| Previous Owner | Hale Paul E | $344,152 | |
| Previous Owner | Gerald T Dixon Jr Inc | $600,000 |
Source: Public Records
Tax History Compared to Growth
Tax History
| Year | Tax Paid | Tax Assessment Tax Assessment Total Assessment is a certain percentage of the fair market value that is determined by local assessors to be the total taxable value of land and additions on the property. | Land | Improvement |
|---|---|---|---|---|
| 2025 | $6,451 | $655,400 | $277,000 | $378,400 |
| 2024 | $6,451 | $638,700 | $257,000 | $381,700 |
| 2023 | $6,092 | $603,200 | $227,000 | $376,200 |
| 2022 | $5,539 | $548,400 | $207,000 | $341,400 |
| 2021 | $5,044 | $480,400 | $187,000 | $293,400 |
| 2020 | $5,055 | $481,400 | $187,000 | $294,400 |
| 2019 | $4,774 | $454,700 | $164,600 | $290,100 |
| 2018 | $4,603 | $438,400 | $164,600 | $273,800 |
| 2017 | $4,331 | $412,500 | $159,700 | $252,800 |
| 2016 | $3,933 | $374,600 | $159,700 | $214,900 |
| 2015 | $3,933 | $374,600 | $159,700 | $214,900 |
| 2014 | $3,933 | $374,600 | $159,700 | $214,900 |
Source: Public Records
Map
Nearby Homes
- 913 Long Ridge Rd
- 1837 Pocaty Rd
- 1900 Pocaty Rd
- 2200 Carolina Rd
- 2212 Carolina Rd
- 2207 Carolina Rd
- 1928 Long Ridge Rd
- 980 Beaver Dam Rd
- 10+ AC Fentress Airfield Rd
- 1453 Whittamore Rd
- 1513 Percheron Ct
- 3224 Ives Rd
- 1517 Cedarville Rd
- 1501 Cedarville Rd
- 1498 Cedarville Rd
- 1525 Cedarville Rd
- 1490 Cedarville Rd
- 1524 Cedarville Rd
- 1533 Cedarville Rd
- 1116 Murray Dr
- 1808 Land of Promise Rd
- 1800 Land of Promise Rd
- 1816 Land of Promise Rd
- 1813 Land of Promise Rd
- 1752 Land of Promise Rd
- 1819 Land of Promise Rd
- 1815 Land of Promise Rd
- 1753 Land of Promise Rd
- 1821 Land of Promise Rd
- 1820 Land of Promise Rd
- 1748 Land of Promise Rd
- 1824 Land of Promise Rd
- 1809 Land of Promise Rd
- 1740 Land of Promise Rd
- 1829 Land of Promise Rd
- 1831 Land of Promise Rd
- 1833 Land of Promise Rd
- 1741 Land of Promise Rd
- 1736 Land of Promise Rd
- 1836 Land of Promise Rd
