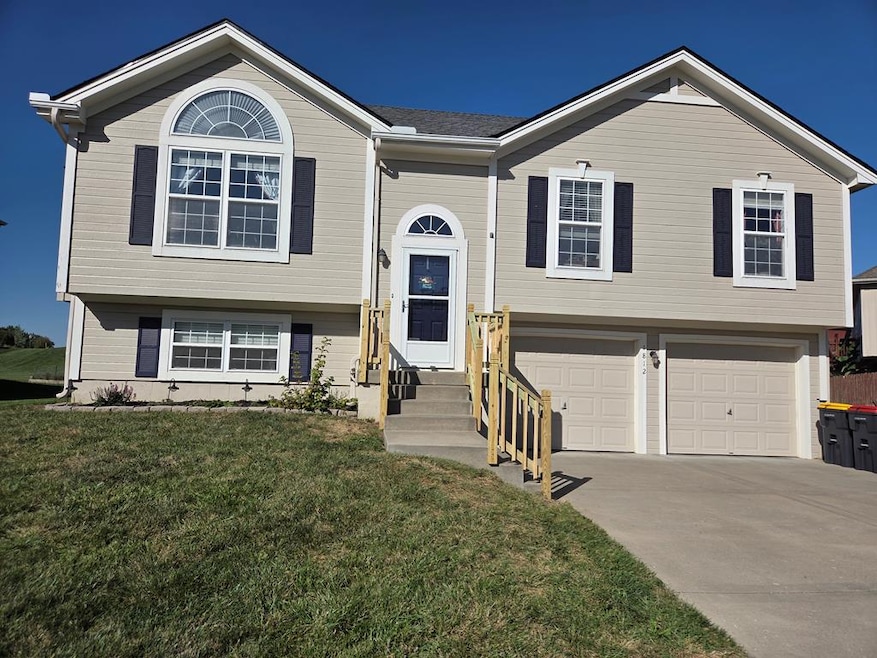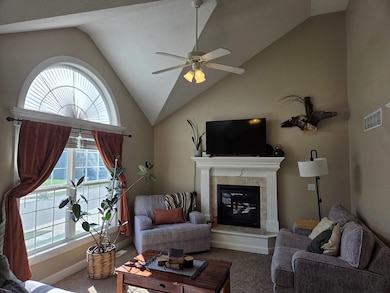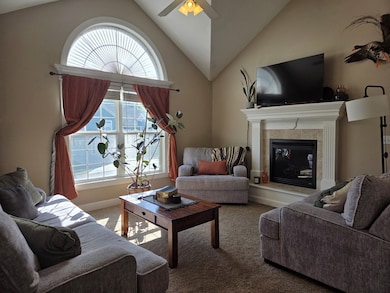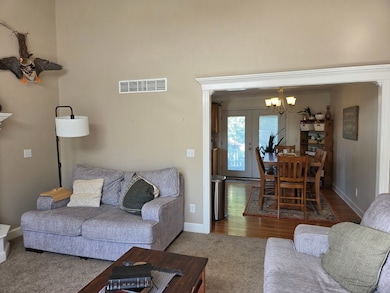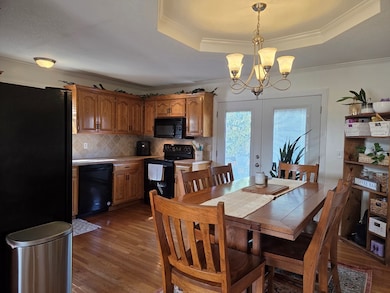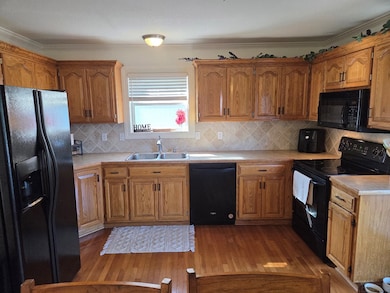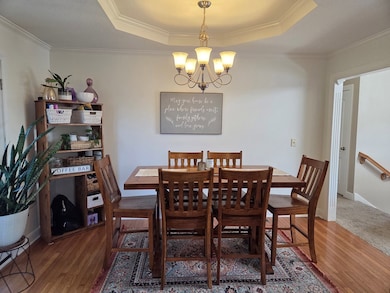1812 Lauren Ln Kearney, MO 64060
Estimated payment $2,008/month
Highlights
- 7,841 Acre Lot
- Deck
- No HOA
- Kearney Junior High School Rated A-
- Wood Flooring
- 2 Car Attached Garage
About This Home
This spacious home offers comfort, style, and convenience in a desirable neighborhood. Step inside to find an inviting open floor plan featuring a bright living area with large windows and modern finishes. The kitchen includes ample cabinetry and a dining space perfect for gatherings. The home offers 3 bedrooms and 2 full baths on the main level, including a primary suite with a private bath and walk-in closet. The lower level provides additional living space ideal for a family room, office, or future expansion. Enjoy outdoor living on the back deck overlooking a well-kept fenced yard. Additional highlights include an attached 2-car garage, main floor laundry, and close proximity to schools, parks, and shopping. This move-in ready home blends small-town charm with modern convenience.
Listing Agent
Gaslight Real Estate Brokerage Email: 6606461417, secretary@gaslight-chilli.com Listed on: 10/22/2025
Home Details
Home Type
- Single Family
Est. Annual Taxes
- $2,677
Year Built
- Built in 2007
Lot Details
- 7,841 Acre Lot
- Wood Fence
Parking
- 2 Car Attached Garage
- Basement Garage
- Garage Door Opener
Home Design
- Split Foyer
- Fire Rated Drywall
- Frame Construction
- Composition Roof
Interior Spaces
- Gas Fireplace
- Vinyl Clad Windows
- Family Room Downstairs
- Living Room
- Dining Room
- Partial Basement
- Storm Doors
- Laundry on main level
Kitchen
- Electric Oven or Range
- Dishwasher
- Disposal
Flooring
- Wood
- Carpet
Bedrooms and Bathrooms
- 3 Bedrooms
- 3 Full Bathrooms
Outdoor Features
- Deck
Utilities
- Forced Air Heating and Cooling System
- Gas Water Heater
- Cable TV Available
Community Details
- No Home Owners Association
Map
Home Values in the Area
Average Home Value in this Area
Tax History
| Year | Tax Paid | Tax Assessment Tax Assessment Total Assessment is a certain percentage of the fair market value that is determined by local assessors to be the total taxable value of land and additions on the property. | Land | Improvement |
|---|---|---|---|---|
| 2025 | $2,677 | $46,570 | -- | -- |
| 2024 | $2,677 | $39,060 | -- | -- |
| 2023 | $2,668 | $39,060 | $0 | $0 |
| 2022 | $2,457 | $34,790 | $0 | $0 |
| 2021 | $2,409 | $34,789 | $6,650 | $28,139 |
| 2020 | $2,338 | $30,720 | $0 | $0 |
| 2019 | $2,326 | $30,723 | $5,130 | $25,593 |
| 2018 | $2,185 | $27,870 | $0 | $0 |
| 2017 | $2,162 | $27,870 | $5,130 | $22,740 |
| 2016 | $2,162 | $27,870 | $5,130 | $22,740 |
| 2015 | $2,162 | $27,870 | $5,130 | $22,740 |
| 2014 | $1,976 | $25,350 | $5,130 | $20,220 |
Property History
| Date | Event | Price | List to Sale | Price per Sq Ft | Prior Sale |
|---|---|---|---|---|---|
| 10/22/2025 10/22/25 | For Sale | $338,000 | +17.0% | $184 / Sq Ft | |
| 02/23/2024 02/23/24 | Sold | -- | -- | -- | View Prior Sale |
| 01/15/2024 01/15/24 | Pending | -- | -- | -- | |
| 01/14/2024 01/14/24 | For Sale | $289,000 | -- | $157 / Sq Ft |
Purchase History
| Date | Type | Sale Price | Title Company |
|---|---|---|---|
| Warranty Deed | -- | Stewart Title Company | |
| Warranty Deed | -- | Community Land Title |
Mortgage History
| Date | Status | Loan Amount | Loan Type |
|---|---|---|---|
| Open | $264,950 | New Conventional | |
| Previous Owner | $160,481 | FHA |
Source: Northeast Central Association of REALTORS®
MLS Number: 43509
APN: 07-919-00-02-007.00
- 1818 Lauren Ln
- 1710 Clear Creek Dr
- 1210 E 15th St
- 14117 Homestead Rd
- 1043 E 14th St
- 808 E 16th St
- 1302 Melissa Ct
- 1300 Melissa Ct
- 804 Southbrook Pkwy
- 800 E 14th St
- 2305 Larkspur Ln
- 730 E 13th Ct
- 1602 Opal Rd
- 1307 Stonecrest Dr
- 2316 Larkspur Ln
- 2318 Larkspur Ln
- 20012 NE 138th St
- 15025 Jesse James Farm Rd
- 625 E 13th St
- 1209 Noah's Ln
- 1101 Melody Ct
- 809 E 15th St
- 716 Feldspar St
- 1312 Stonecrest Dr
- 1402 Rose St
- 1308 Rose St
- 406 Brookside Cir
- 911 E 8th Cir
- 822 Susan St
- 303 E 11th St
- 403 E 9th St
- 2406 Fairfield Rd
- 1811 Patricia Dr
- 711 N Jesse Cir
- 2415 Birch St Unit 110
- 2403 Birch St Unit 116
- 2332 Catalpa St Unit 96
- 2344 Dogwood St Unit 39
- 2320 Catalpa St Unit 90
- 1800 W Jesse James Rd
