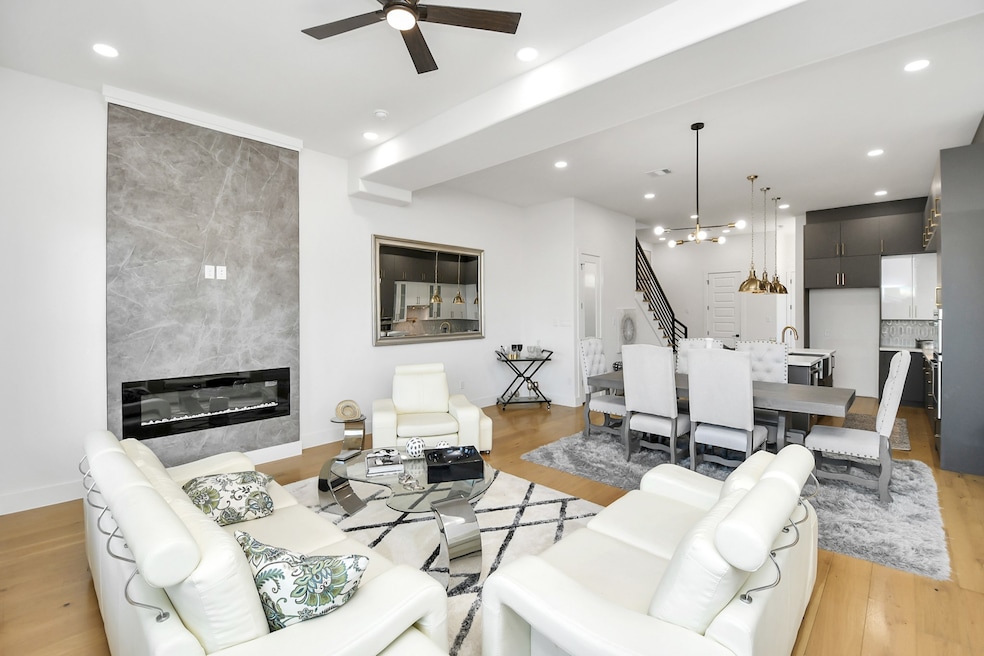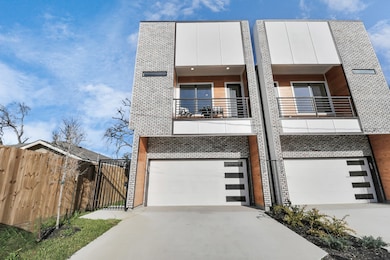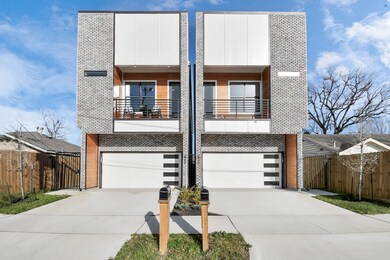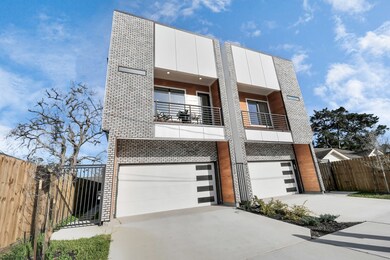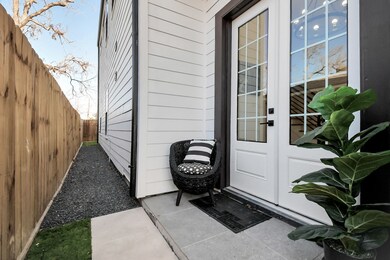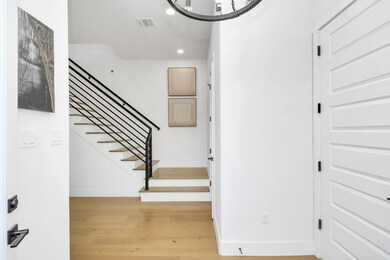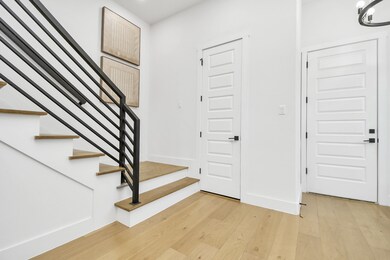1812 Lula St Houston, TX 77009
Greater Heights NeighborhoodHighlights
- New Construction
- Engineered Wood Flooring
- Walk-In Pantry
- Contemporary Architecture
- Home Office
- Family Room Off Kitchen
About This Home
BRAND NEW home located in the highly sought after HEIGHTS neighborhood! Enter to discover a contemporary 2-story home featuring an impressive open floor plan with a beautiful center console FIREPLACE, upscale engineered HARDWOOD floors, and a SPACIOUS backyard. The neutral paint and oversized windows combined with the abundance of natural light make the interior features of the house look spectacular. Entertainment-ready, the gourmet kitchen has stainless steel appliances, QUARTZ countertops, custom two-tone EUROPEAN cabinetry, and upgraded tile backsplash. Upstairs boasts a spacious owner’s suite with a PRIVATE BALCONY, a walk-in closet, and an ensuite owner’s bathroom with a soaking tub and upgraded dual vanity. Additional bedrooms on the second floor feature private bathrooms, while a bonus NOOK is conveniently located on the second floor. WALKING DISTANCE from the FARMERS MARKET with easy access to major freeways 45 and 69. ALL APPLIANCES INCLUDED! REFRIGERATOR, WASHER & DRYER!
Home Details
Home Type
- Single Family
Est. Annual Taxes
- $8,020
Year Built
- Built in 2024 | New Construction
Lot Details
- 2,325 Sq Ft Lot
- Back Yard Fenced
Parking
- 2 Car Attached Garage
- Garage Door Opener
Home Design
- Contemporary Architecture
Interior Spaces
- 2,130 Sq Ft Home
- 2-Story Property
- Ceiling Fan
- Electric Fireplace
- Family Room Off Kitchen
- Combination Dining and Living Room
- Home Office
- Utility Room
- Attic Fan
- Fire and Smoke Detector
Kitchen
- Walk-In Pantry
- Convection Oven
- Electric Oven
- Gas Cooktop
- Microwave
- Dishwasher
- Kitchen Island
- Self-Closing Drawers and Cabinet Doors
- Disposal
- Pot Filler
Flooring
- Engineered Wood
- Tile
Bedrooms and Bathrooms
- 3 Bedrooms
- En-Suite Primary Bedroom
- Double Vanity
- Soaking Tub
- Bathtub with Shower
- Separate Shower
Laundry
- Dryer
- Washer
Eco-Friendly Details
- Energy-Efficient Windows with Low Emissivity
- Energy-Efficient HVAC
- Energy-Efficient Thermostat
Schools
- Jefferson Elementary School
- Hamilton Middle School
- Heights High School
Utilities
- Central Heating and Cooling System
- Heating System Uses Gas
- Programmable Thermostat
Listing and Financial Details
- Property Available on 5/29/25
- Long Term Lease
Community Details
Overview
- Sapp Gardens Subdivision
Pet Policy
- Pets Allowed
- Pet Deposit Required
Map
Source: Houston Association of REALTORS®
MLS Number: 53964192
APN: 1470950010001
- 1810 Lula St
- 1737 Tabor St
- 1833 Tabor St
- 1607 Sylvester Rd
- 1611 Sylvester Rd
- 2416 Eastman St
- 1638 Tabor St
- 1927 Tabor St
- 1922 Tabor St
- 5511 Enid St
- 1807 Palmetto Landing Dr
- 408 Robert Lee Rd
- 1808 Northwood St Unit A
- 1639 Walton St
- 1305 E 27th St Unit A
- 1620 Northwood St
- 1609 Tabor St
- 512 Louise St
- 710 Louise St
- 1202 Aurora St
- 1823 Tabor St
- 1722 Tabor St
- 434 Lenard St Unit B
- 1911 Tabor St
- 603 Link Rd Unit B
- 1814 Napa Creek Ln
- 1927 Tabor St
- 1809 Palmetto Landing Dr
- 1690 North Loop Unit 2-452
- 1690 North Loop Unit 2-156
- 1690 North Loop Unit 2-146
- 1690 North Loop Unit 1-328
- 1690 North Loop Unit 1-228
- 1690 North Loop Unit 2-163
- 1690 North Loop Unit 2-152
- 1690 North Loop Unit 1-132
- 1690 North Loop Unit 1-410
- 1690 North Loop Unit 1-404
- 1690 North Loop Unit 1-403
- 1690 North Loop
