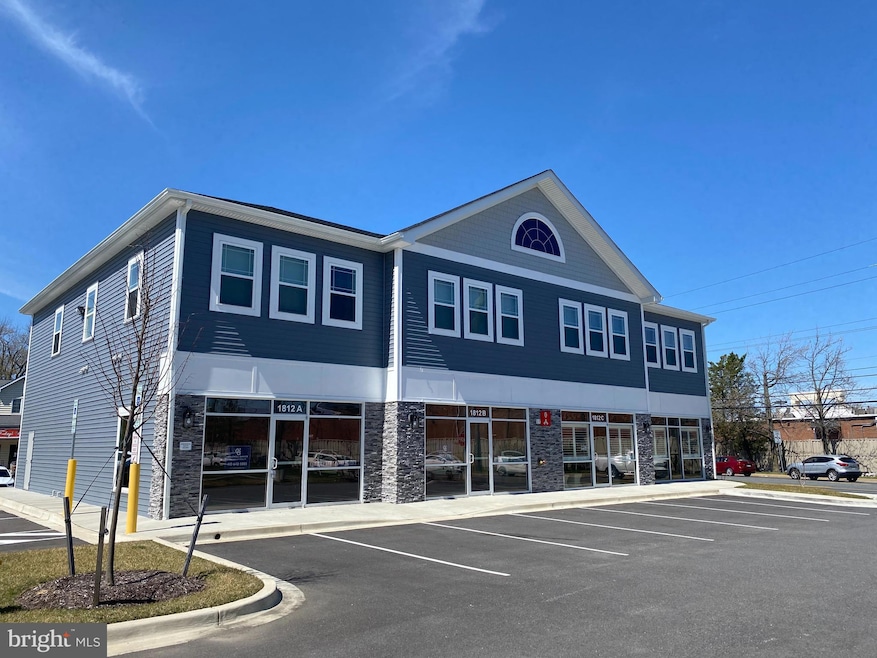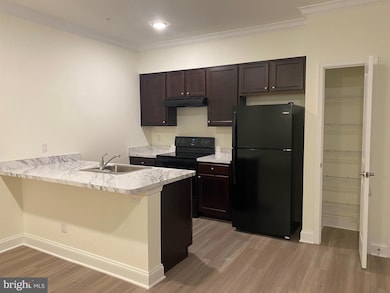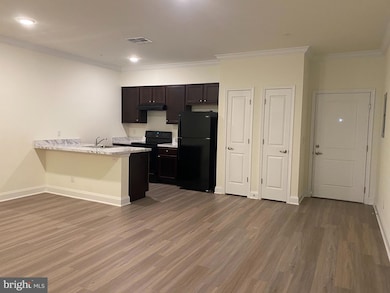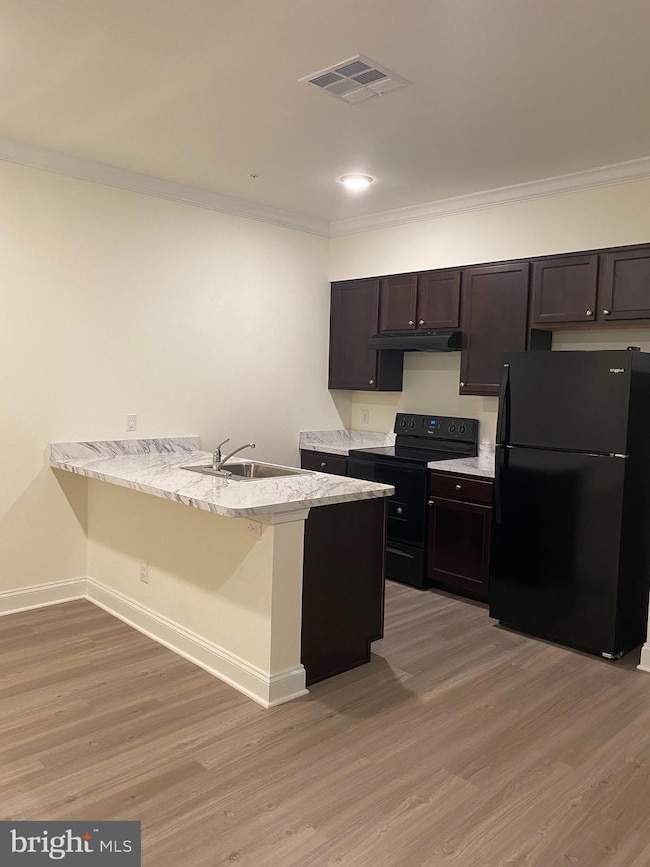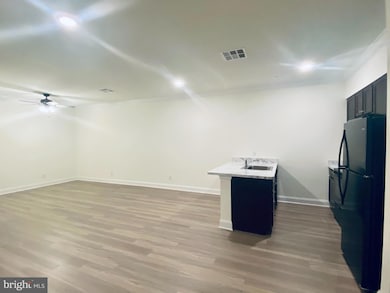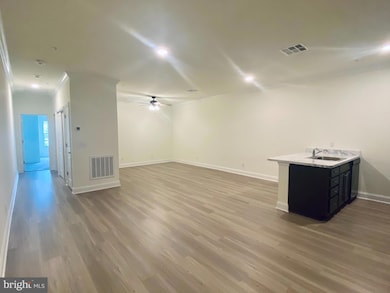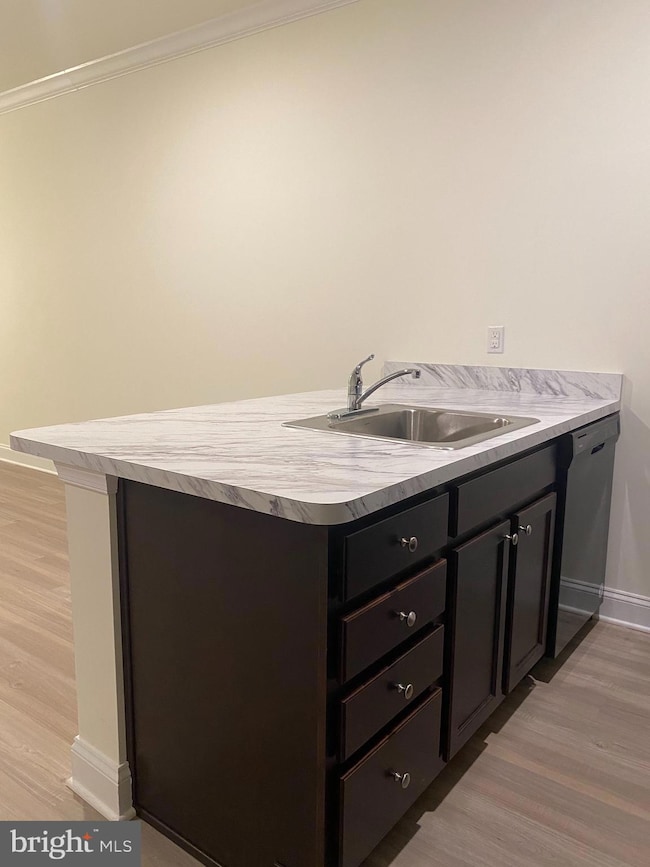1812 Main St Unit 203 Chester, MD 21619
Highlights
- No Units Above
- 0.94 Acre Lot
- No HOA
- Bayside Elementary School Rated A-
- Open Floorplan
- Family Room Off Kitchen
About This Home
Newer & Modern Energy Efficient Apartment available FOR LEASE. Boasting 926sq ft, this Oversized, LUXURY 1 Bedroom, 1 Bath isn't like your Typical 1 Bedroom Apartment! Walking in you're Greeted with Sleek Luxury vinyl floors throughout the Foyer, Hallway, Kitchen, Dining & Family Room. A Well-Appointed FULL SIZE Kitchen is off to your right w/ Energy Efficient Black Appliances, Modern Countertops, Upgraded Cabinetry, Pantry & Breakfast Bar all opening into an EXPANSIVE Family Room/Dining Room combo. The Bedroom is located in the back of the Apartment and is bigger than most single family home primary bedrooms! Stacked Washer/Dryer in Unit. Centrally located in the HEART of Kent Island & within walking distance to shops, grocery store, & restaurants. NO PETS / NO SMOKING/VAPING. First month rent of $1630 & security deposit of $1630 are due as Lease signing. Min credit score of 670+ and max occupancy is 2 people. Available for IMMEDIATE Occupancy. Water/Sewer/Trash is billed Quarterly & typically approx. $65/mo.
Listing Agent
(443) 695-3172 norfolk.jennifer@gmail.com Coldwell Banker Waterman Realty License #629035 Listed on: 11/01/2025

Condo Details
Home Type
- Condominium
Year Built
- Built in 2020
Lot Details
- No Units Above
- Two or More Common Walls
- Sprinkler System
- Property is in excellent condition
Home Design
- Entry on the 2nd floor
- Slab Foundation
- Stone Siding
- Vinyl Siding
- CPVC or PVC Pipes
Interior Spaces
- 926 Sq Ft Home
- Property has 1 Level
- Open Floorplan
- Crown Molding
- Ceiling height of 9 feet or more
- Ceiling Fan
- Recessed Lighting
- Window Treatments
- Family Room Off Kitchen
- Dining Area
Kitchen
- Electric Oven or Range
- Range Hood
- Dishwasher
- Disposal
Flooring
- Carpet
- Luxury Vinyl Plank Tile
Bedrooms and Bathrooms
- 1 Main Level Bedroom
- 1 Full Bathroom
Laundry
- Laundry in unit
- Stacked Washer and Dryer
Home Security
Parking
- Handicap Parking
- Parking Lot
Eco-Friendly Details
- Energy-Efficient Appliances
Utilities
- Central Air
- Back Up Electric Heat Pump System
- Vented Exhaust Fan
- High-Efficiency Water Heater
Listing and Financial Details
- Residential Lease
- Security Deposit $1,630
- Tenant pays for cable TV, cooking fuel, electricity, frozen waterpipe damage, hot water, heat, HVAC maintenance, insurance, internet, light bulbs/filters/fuses/alarm care, minor interior maintenance, sewer, pest control, trash removal, all utilities, water
- Rent includes common area maintenance
- No Smoking Allowed
- 12-Month Lease Term
- Available 11/1/25
- $50 Application Fee
- $500 Repair Deductible
- Assessor Parcel Number 1804051890
Community Details
Overview
- No Home Owners Association
- Low-Rise Condominium
Pet Policy
- No Pets Allowed
Security
- Fire and Smoke Detector
- Fire Sprinkler System
Map
Source: Bright MLS
MLS Number: MDQA2015508
- 112 Chessie Ct
- 326 Hanna Ct
- 558 Cross Creek Ct
- 132 Wheelhouse Way Unit 43
- 132 Wheelhouse Way
- 114 Addison Ct
- 1000 Herons Nest Way Unit 32
- 1000 Herons Nest Way Unit 22
- 132 Claiborne St
- 7014 Bridgepointe Dr
- 3000 Herons Nest Way Unit 11
- 124 Nauset Ln
- 135 Nauset Ln
- 54H Queen Caroline Ct
- 202 Mchenny Ct
- 49 Queen Guinivere Way
- 224 Bayberry Dr
- 306 Skipper Ln
- 47 D Queen Anne Way
- 200 Harrier Way Unit 21
- 318 Hanna Ct
- 214 Teal Ct Unit G
- 2613 Cecil Dr
- 1820 Chester Dr
- 807 Auckland Way
- 1768 Harbor Dr
- 504 Main St
- 813 Petinot Place
- 1606 Howard Rd
- 110 Oyster Cove Dr Unit 110
- 858 Moorings Cir Unit 11
- 804 Mason Rd
- 908 May Ln
- 214 Pier 1 Rd
- 965 Chester River Dr
- 801 Worcester Dr
- 403 Perrys Corner Rd
- 216 Perrys Retreat Blvd
- 428 Cranes Roost Ct
- 10493 Miracle House Cir
