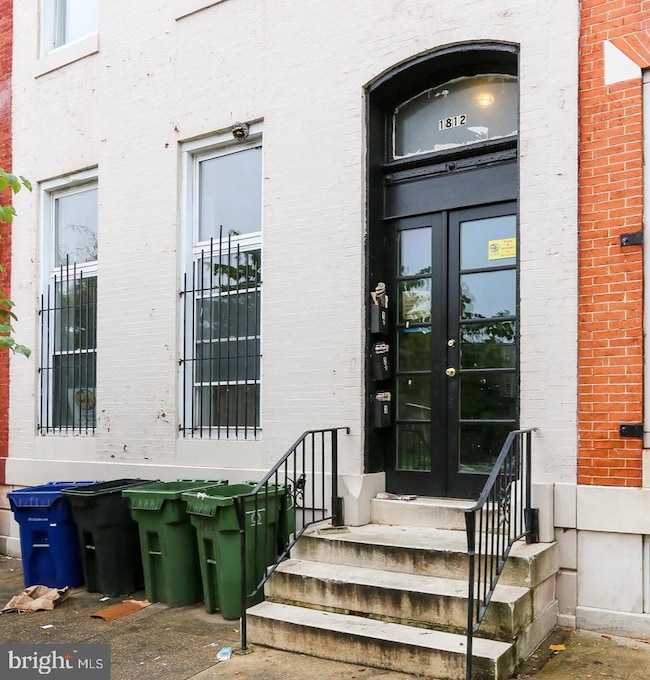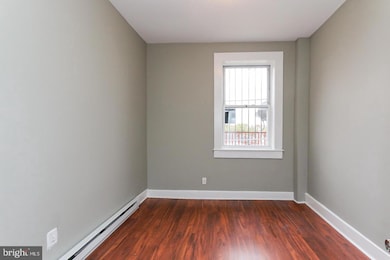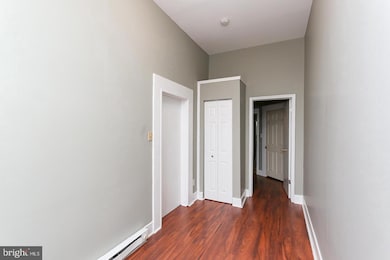
1812 Mcculloh St Baltimore, MD 21217
Druid Heights NeighborhoodEstimated payment $2,867/month
Highlights
- City View
- 4-minute walk to Upton
- Main Floor Bedroom
- Open Floorplan
- Traditional Architecture
- 3-minute walk to Wilson and Etting Park
About This Home
***Back on the Market Pending Release*** Home Inspection Report is available from the offer that fell through upon request!
Exceptional Multi-Unit Townhouse in Historic Druid Heights – Prime Investment Opportunity
Welcome to 1812 McCulloh Street, a remarkable three-unit townhouse nestled in the heart of Baltimore’s historic Druid Heights (Ward 14). This unique property offers an outstanding investment opportunity in a rapidly developing neighborhood with increasing demand for rental properties and urban living.
A quick overview of this property includes:
Unit 1: 2 Bedrooms, 2 Baths - *** Just Rented on a 1-year lease***
Unit 2: 3 Bedrooms, 2 Baths ( with bonus room ) *** Just Rented on June 1st on a year lease**
Unit 3: 3 Bedrooms, 2 Baths ( with Bonus room )
A 3-unit total with historic charm and modern potential;
this property is perfect for investors seeking strong rental income ( $49,200 / YEAR ) or homeowners looking to offset mortgage costs with additional rental revenue. With a versatile unit mix, this townhouse is ideal for multi-generational living, short-term rentals, or long-term leasing.
This is a prime Location and investment Growth opportunity in Druid Heights, one of Baltimore’s emerging revitalization areas. This property sits within minutes of major development projects aimed at enhancing the community’s infrastructure and appeal. Recent and upcoming investments in affordable housing, community initiatives, and business incentives make this an excellent time to invest.
This is a convenient access to nearby attractions like :
- Parks & Recreation; Walking distance to Druid Hill Park, a 745-acre urban oasis featuring the Maryland Zoo, walking trails, sports courts, and the Rawlings Conservatory.
- Education & Employment, including Johns Hopkins University, MICA (Maryland Institute College of Art), Coppin State University, and the University of Maryland Medical Center, ensuring a steady stream of potential tenants. Minutes from Penn Station, Metro SubwayLink, I-83, and public transit, offering quick commutes to downtown Baltimore and beyond.
- Cultural & Lifestyle Hubs like nearby Mount Vernon, Station North Arts District, and Bolton Hill, known for their vibrant arts scene, cafes, and restaurants. Proximity to Mondawmin Mall, Lexington Market Revitalization Project, and new mixed-use developments driving property values up.
These are a few reasons to invest in 1812 McCulloh Street;
High Rental Demand in a growing community ( $49,200/Year Rental Income potential )
Strategic Location with easy access to major institutions and transit
Historic Appeal with Modern Potential for added value
Future Development & Appreciation in an evolving neighborhood
Whether you're an experienced investor or seeking a multi-unit residence with income potential, this property offers strong returns and long-term appreciation in one of Baltimore’s most promising neighborhoods.
Schedule your private tour today and seize this rare investment opportunity! Visit this property at your convenience before it's gone! Also being marketed as a rental. Property Sold AS IS
Townhouse Details
Home Type
- Townhome
Est. Annual Taxes
- $6,518
Year Built
- Built in 1920
Lot Details
- 4,300 Sq Ft Lot
Parking
- On-Street Parking
Home Design
- Traditional Architecture
- Flat Roof Shape
- Brick Exterior Construction
- Brick Foundation
- Plaster Walls
Interior Spaces
- Property has 3.5 Levels
- Open Floorplan
- Ceiling Fan
- Combination Kitchen and Dining Room
- Laminate Flooring
- City Views
- Stacked Washer and Dryer
Kitchen
- Breakfast Area or Nook
- Eat-In Kitchen
- Range Hood
- Built-In Microwave
- Dishwasher
- Disposal
Bedrooms and Bathrooms
- En-Suite Bathroom
- Bathtub with Shower
Unfinished Basement
- Walk-Out Basement
- Interior and Exterior Basement Entry
Home Security
Utilities
- Multiple cooling system units
- Window Unit Cooling System
- Heat Pump System
- Electric Baseboard Heater
- Electric Water Heater
Listing and Financial Details
- Tax Lot 007
- Assessor Parcel Number 0314130329 007
Community Details
Overview
- No Home Owners Association
- Druid Heights Subdivision
Pet Policy
- Pets Allowed
Security
- Fire and Smoke Detector
Map
Home Values in the Area
Average Home Value in this Area
Tax History
| Year | Tax Paid | Tax Assessment Tax Assessment Total Assessment is a certain percentage of the fair market value that is determined by local assessors to be the total taxable value of land and additions on the property. | Land | Improvement |
|---|---|---|---|---|
| 2025 | $6,487 | $339,300 | $40,000 | $299,300 |
| 2024 | $6,487 | $276,200 | $0 | $0 |
| 2023 | $3,641 | $155,000 | $0 | $0 |
| 2022 | $3,540 | $150,000 | $35,000 | $115,000 |
| 2021 | $2,596 | $110,000 | $0 | $0 |
| 2020 | $1,652 | $70,000 | $0 | $0 |
| 2019 | $705 | $30,000 | $7,000 | $23,000 |
| 2018 | $708 | $30,000 | $7,000 | $23,000 |
| 2017 | $708 | $30,000 | $0 | $0 |
| 2016 | $1,421 | $70,200 | $0 | $0 |
| 2015 | $1,421 | $66,800 | $0 | $0 |
| 2014 | $1,421 | $63,400 | $0 | $0 |
Property History
| Date | Event | Price | Change | Sq Ft Price |
|---|---|---|---|---|
| 09/02/2025 09/02/25 | Price Changed | $429,900 | -1.1% | $109 / Sq Ft |
| 07/21/2025 07/21/25 | For Sale | $434,900 | 0.0% | $110 / Sq Ft |
| 07/07/2025 07/07/25 | Pending | -- | -- | -- |
| 06/16/2025 06/16/25 | Price Changed | $434,900 | -1.1% | $110 / Sq Ft |
| 06/07/2025 06/07/25 | Price Changed | $439,900 | -3.3% | $111 / Sq Ft |
| 06/04/2025 06/04/25 | Price Changed | $454,900 | -1.1% | $115 / Sq Ft |
| 06/04/2025 06/04/25 | Price Changed | $459,999 | -1.1% | $116 / Sq Ft |
| 05/21/2025 05/21/25 | Price Changed | $464,999 | 0.0% | $117 / Sq Ft |
| 05/21/2025 05/21/25 | For Sale | $464,999 | +12.0% | $117 / Sq Ft |
| 02/10/2025 02/10/25 | Off Market | $415,000 | -- | -- |
| 02/01/2025 02/01/25 | For Sale | $415,000 | +3.8% | $105 / Sq Ft |
| 04/17/2024 04/17/24 | Sold | $400,000 | 0.0% | $133 / Sq Ft |
| 03/23/2024 03/23/24 | Pending | -- | -- | -- |
| 03/14/2024 03/14/24 | For Sale | $400,000 | +25.0% | $133 / Sq Ft |
| 07/25/2022 07/25/22 | Sold | $320,000 | +6.7% | -- |
| 07/02/2022 07/02/22 | Pending | -- | -- | -- |
| 06/28/2022 06/28/22 | For Sale | $299,999 | -6.3% | -- |
| 06/27/2022 06/27/22 | Off Market | $320,000 | -- | -- |
| 06/27/2022 06/27/22 | For Sale | $299,999 | 0.0% | -- |
| 02/08/2021 02/08/21 | Rented | $1,100 | 0.0% | -- |
| 12/15/2020 12/15/20 | For Rent | $1,100 | 0.0% | -- |
| 10/23/2017 10/23/17 | Sold | $180,000 | +2.9% | -- |
| 06/25/2017 06/25/17 | Pending | -- | -- | -- |
| 06/23/2017 06/23/17 | For Sale | $175,000 | +305.2% | -- |
| 06/23/2016 06/23/16 | Sold | $43,189 | +9.9% | -- |
| 05/18/2016 05/18/16 | Pending | -- | -- | -- |
| 12/16/2015 12/16/15 | For Sale | $39,300 | -- | -- |
Purchase History
| Date | Type | Sale Price | Title Company |
|---|---|---|---|
| Deed | $400,000 | Quantum Title | |
| Deed | $400,000 | Quantum Title | |
| Deed | $320,000 | Calvert Title | |
| Deed | $202,500 | Ulitimate Title Llc | |
| Deed | $180,000 | Universal Title | |
| Special Warranty Deed | $43,189 | None Available | |
| Deed | $15,733 | -- | |
| Deed | $49,900 | -- | |
| Deed | $45,000 | -- | |
| Deed | $15,000 | -- | |
| Deed | $57,000 | -- |
Mortgage History
| Date | Status | Loan Amount | Loan Type |
|---|---|---|---|
| Previous Owner | $320,000 | New Conventional | |
| Previous Owner | $240,000 | New Conventional | |
| Previous Owner | $151,850 | New Conventional | |
| Previous Owner | $176,739 | FHA | |
| Previous Owner | $238,000 | Stand Alone Refi Refinance Of Original Loan |
About the Listing Agent

With an extensive career spanning real estate, mentorship, and finance, Jimmy Okunola is an ICON Realtor serving the thriving communities of Bowie, Upper Marlboro, Fort Washington, Washington DC, and Columbia—the heart of the DMV area. A Bowie resident with a strong background in finance, Jimmy has successfully guided families, investors, and individuals through the complexities of home buying, selling, and investing, including first-time purchases, repeat acquisitions, new construction,
Jimmy's Other Listings
Source: Bright MLS
MLS Number: MDBA2154640
APN: 0329-007
- 1827 Druid Hill Ave
- 1743 Druid Hill Ave
- 1722 Mcculloh St
- 1802 Madison Ave
- 1905 Druid Hill Ave
- 1908 Mcculloh St
- 508 Laurens St
- 505 Laurens St
- 1913 Mcculloh St
- 1910 Druid Hill Ave
- 2015 Division St
- 2020 Etting St
- 531 Wilson St
- 1528 Druid Hill Ave
- 339 Bloom St
- 1726 Linden Ave
- 1732 Linden Ave
- 538 Mcmechen St
- 416 W Mosher St
- 2126 Mcculloh St
- 1812 Mcculloh St Unit 3
- 1827 Mcculloh St
- 1743 Druid Hill Ave
- 1728 Mcculloh St Unit 3
- 1728 Mcculloh St Unit 2
- 1720 Mcculloh St Unit 4
- 1908 Mcculloh St Unit 3
- 1706 Mcculloh St
- 343 Robert St Unit 2
- 540 Laurens St
- 2018 Mcculloh St Unit A
- 2005 Etting St
- 2027 Mcculloh St Unit 2
- 504 Mcmechen St
- 1829 Eutaw Place Unit A
- 1532 Mcculloh St Unit BSMT
- 1732 Linden Ave Unit Rear
- 2118 Druid Hill Ave Unit 2
- 2118 Druid Hill Ave Unit 1
- 1701 Linden Ave Unit 2B





