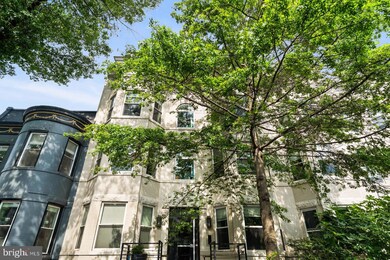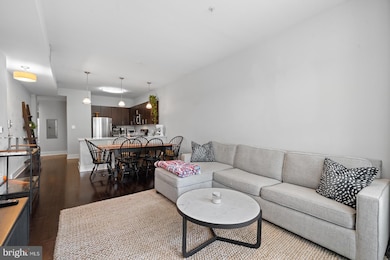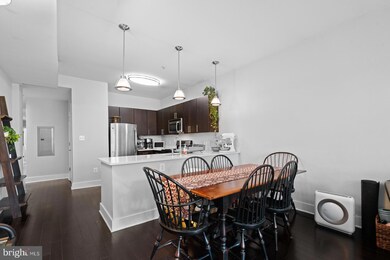1812 N Capitol St NW Unit 302 Washington, DC 20002
Bloomingdale NeighborhoodHighlights
- City View
- Wood Flooring
- Stainless Steel Appliances
- Open Floorplan
- Victorian Architecture
- 5-minute walk to Harry Thomas Recreation Center
About This Home
Welcome to this bright and modern 2 bedroom, 2 bathroom top floor condo in the heart of Bloomingdale. Located on the top floor of a beautifully renovated Victorian building, this spacious unit offers just over 1,000 sq ft of thoughtfully designed living space.
Enjoy an open-concept layout featuring a gourmet kitchen with quartz countertops, stainless steel appliances, and a large island that flows into the sunlit living and dining area. Both bedrooms are generously sized, with ample closet space and two full, modern bathrooms. Step outside to your private balcony — perfect for morning coffee or evening unwinding. Sweeping city views from the balcony include the Washington Monument.
Live just steps from local favorites like The Red Hen, Bacio Pizzeria, and Creative Grounds cafe. Easy access to public transit and all the best of Northwest D.C.
Highlights:
2 spacious bedrooms, 2 full bathrooms
1 off street assigned parking space
Open floor plan with tons of natural light
Gourmet kitchen with quartz countertops & stainless steel appliances
Private balcony
Top-floor unit in renovated Victorian building
Close to restaurants, cafes, and public transit
Schools:
Elementary School: Langley
Middle School: McKinley
High School: Dunbar
Applicants should also have good credit and rental history.
Fees:
Rent: $3,300
Security Deposit: $3,300
Date Available: 9/1/2025
Utilities: Electric
Pets: Owner Will Consider with $100/month pet rent
Listing Agent
(703) 599-3956 regi@propertyspecialistsinc.com Property Specialists Realty License #846553128 Listed on: 07/01/2025
Condo Details
Home Type
- Condominium
Est. Annual Taxes
- $4,307
Year Built
- Built in 1895
Home Design
- Victorian Architecture
- Entry on the 3rd floor
- Brick Exterior Construction
Interior Spaces
- 1,006 Sq Ft Home
- Property has 1 Level
- Open Floorplan
- Double Pane Windows
- Combination Kitchen and Dining Room
- Wood Flooring
- City Views
Kitchen
- Gas Oven or Range
- Built-In Microwave
- Dishwasher
- Stainless Steel Appliances
- Disposal
Bedrooms and Bathrooms
- 2 Main Level Bedrooms
- 2 Full Bathrooms
Laundry
- Laundry in unit
- Dryer
- Washer
Parking
- 1 Off-Street Space
- 1 Assigned Parking Space
Eco-Friendly Details
- Energy-Efficient Appliances
Utilities
- Central Heating and Cooling System
- Vented Exhaust Fan
- Natural Gas Water Heater
Listing and Financial Details
- Residential Lease
- Security Deposit $3,300
- Tenant pays for electricity, light bulbs/filters/fuses/alarm care
- No Smoking Allowed
- 12-Month Min and 36-Month Max Lease Term
- Available 9/1/25
- $45 Application Fee
- Assessor Parcel Number 3106//2019
Community Details
Overview
- Low-Rise Condominium
- Eckington Community
- Bloomingdale Subdivision
Pet Policy
- Pets allowed on a case-by-case basis
- $100 Monthly Pet Rent
Map
Source: Bright MLS
MLS Number: DCDC2208982
APN: 3106-2019
- 1814 N Capitol St NW Unit 103
- 1827 N Capitol St NE
- 15 Seaton Place NE Unit 1
- 15 Seaton Place NE Unit 2
- 1831 N Capitol St NE
- 1841 N Capitol St NE
- 15 S St NE Unit 2
- 15 T St NE
- 58 S St NW
- 60 T St NW
- 32 Randolph Place NW
- 1714 N Capitol St NW
- 1715 N Capitol St NE Unit 7
- 26 Rhode Island Ave NW Unit 1
- 15 Todd Place NE
- 30 T St NE Unit 2
- 62 Randolph Place NW
- 43 T St NE
- 27 Todd Place NE
- 1925 N North Capitol St NE Unit 2
- 1814 N Capitol St NW Unit 103
- 1826 N Capitol St NW Unit 1
- 15 Seaton Place NW Unit 1
- 1819 N Capitol St NE
- 28 T St NW Unit 3
- 28 T St NW Unit 2
- 14 S St NE Unit 105
- 1728 N Capitol St NW
- 15 S St NE Unit 1
- 26 T St NE Unit 2
- 26 T St NE Unit 1
- 11 R St NW
- 1702 Lincoln Rd NE Unit 3
- 27 Todd Place NE
- 16 Todd Place NE Unit A
- 4 R St NW Unit 3
- 45 Rhode Island Ave NW
- 21 Rhode Island Ave NW
- 16 R St NW Unit 2
- 63 Rhode Island Ave NW Unit 3







