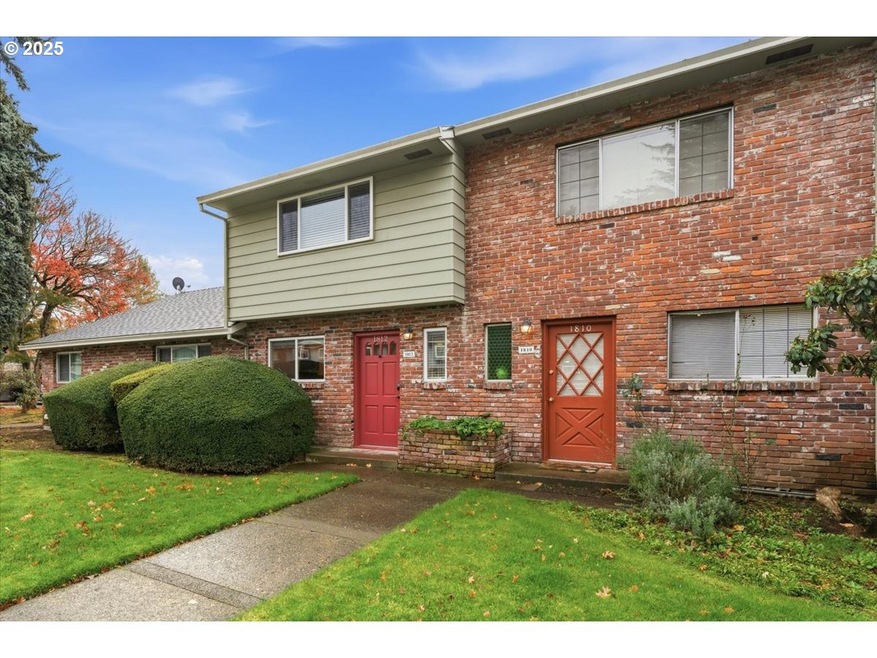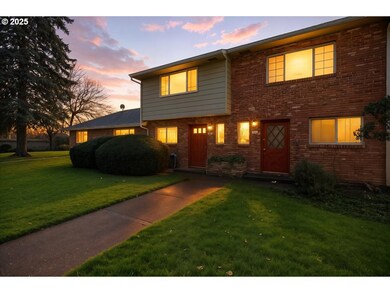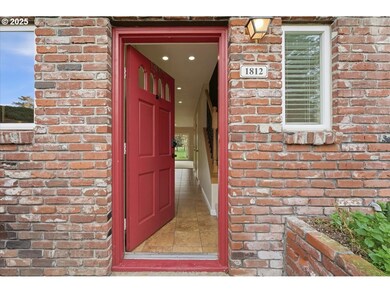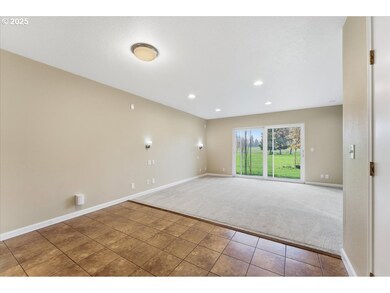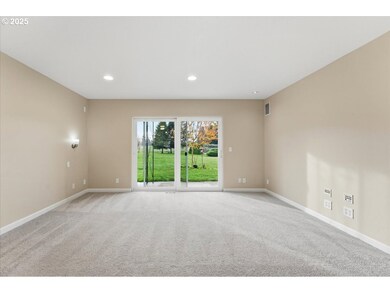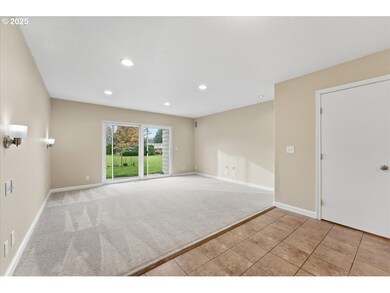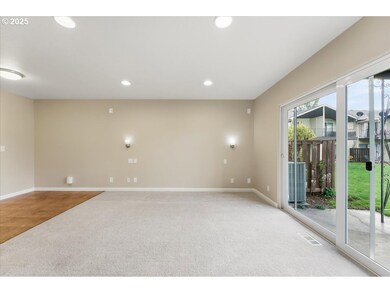1812 NE 19th St Unit 27 Gresham, OR 97030
Northeast Gresham NeighborhoodEstimated payment $1,819/month
Highlights
- Golf Course Community
- Private Yard
- Recreation Facilities
- Golf Course View
- Community Pool
- Party Room
About This Home
Modern Townhouse with Stunning Golf Course Views. Move-In Ready! Discover the perfect blend of comfort & convenience in this charming, updated townhouse nestled on the scenic Gresham Golf Course. Enjoy open-concept living in the spacious Great Room, featuring sliding doors that lead to a covered patio with serene, lush views—ideal for relaxing or entertaining. Upstairs, the spacious primary suite boasts its own private covered balcony overlooking views of the golf course, creating a peaceful retreat. A second bedroom, full bath, and walk-in laundry room complete the upper level for ultimate functionality. Recent upgrades (2023) include fresh paint and new carpet, ensuring a truly move-in-ready experience. In summer, take advantage of community amenities: sparkling outdoor pool, hot tub, and clubhouse—all included in the HOA, along with water/sewer, trash, exterior maintenance, and more. Additional perks include covered carport parking plus ample guest parking. Minutes from Fred Meyer, Trader Joe’s, dining, entertainment and close to Mt. Hood Community College and McMenamins Edgefield. Wake up to beautiful golf course views every day—whether you’re looking for a personal haven or a smart investment property, this home checks all the boxes!
Townhouse Details
Home Type
- Townhome
Est. Annual Taxes
- $2,113
Year Built
- Built in 1969
Lot Details
- Landscaped with Trees
- Private Yard
HOA Fees
- $527 Monthly HOA Fees
Home Design
- Brick Exterior Construction
- Composition Roof
- Metal Siding
Interior Spaces
- 1,088 Sq Ft Home
- 2-Story Property
- Family Room
- Living Room
- Dining Room
- Storage Room
- Golf Course Views
- Crawl Space
Kitchen
- Free-Standing Range
- Microwave
- Dishwasher
- Stainless Steel Appliances
- Tile Countertops
- Disposal
Flooring
- Wall to Wall Carpet
- Tile
Bedrooms and Bathrooms
- 2 Bedrooms
Laundry
- Laundry Room
- Washer and Dryer Hookup
Parking
- Carport
- Deeded Parking
Accessible Home Design
- Accessibility Features
- Level Entry For Accessibility
- Accessible Entrance
Outdoor Features
- Covered Deck
- Covered Patio or Porch
Schools
- Hall Elementary School
- Gordon Russell Middle School
- Sam Barlow High School
Utilities
- Forced Air Heating and Cooling System
- Water Heater
- Municipal Trash
Listing and Financial Details
- Assessor Parcel Number R141995
Community Details
Overview
- 178 Units
- Country Club Estate Townhouse Association, Phone Number (503) 445-1204
- Country Club Estate Subdivision
- On-Site Maintenance
Amenities
- Courtyard
- Community Deck or Porch
- Common Area
- Party Room
Recreation
- Golf Course Community
- Recreation Facilities
- Community Pool
- Community Spa
Map
Home Values in the Area
Average Home Value in this Area
Tax History
| Year | Tax Paid | Tax Assessment Tax Assessment Total Assessment is a certain percentage of the fair market value that is determined by local assessors to be the total taxable value of land and additions on the property. | Land | Improvement |
|---|---|---|---|---|
| 2025 | $2,113 | $103,850 | -- | $103,850 |
| 2024 | $2,023 | $100,830 | -- | $100,830 |
| 2023 | $1,843 | $97,900 | $0 | $97,900 |
| 2022 | $1,792 | $95,050 | $0 | $0 |
| 2021 | $1,747 | $92,290 | $0 | $0 |
| 2020 | $1,644 | $89,610 | $0 | $0 |
| 2019 | $1,601 | $87,000 | $0 | $0 |
| 2018 | $1,526 | $84,470 | $0 | $0 |
| 2017 | $1,464 | $82,010 | $0 | $0 |
| 2016 | $1,291 | $79,630 | $0 | $0 |
| 2015 | $1,263 | $77,320 | $0 | $0 |
| 2014 | $1,199 | $75,070 | $0 | $0 |
Property History
| Date | Event | Price | List to Sale | Price per Sq Ft | Prior Sale |
|---|---|---|---|---|---|
| 01/19/2026 01/19/26 | Price Changed | $215,000 | -2.3% | $198 / Sq Ft | |
| 11/14/2025 11/14/25 | For Sale | $220,000 | +2.3% | $202 / Sq Ft | |
| 02/13/2024 02/13/24 | Sold | $215,000 | -6.5% | $197 / Sq Ft | View Prior Sale |
| 01/29/2024 01/29/24 | Pending | -- | -- | -- | |
| 01/25/2024 01/25/24 | For Sale | $230,000 | 0.0% | $211 / Sq Ft | |
| 01/14/2024 01/14/24 | Pending | -- | -- | -- | |
| 01/12/2024 01/12/24 | For Sale | $230,000 | -- | $211 / Sq Ft |
Purchase History
| Date | Type | Sale Price | Title Company |
|---|---|---|---|
| Warranty Deed | $215,000 | First American Title | |
| Bargain Sale Deed | -- | Wfg National Title | |
| Bargain Sale Deed | -- | Wfg Title | |
| Interfamily Deed Transfer | -- | None Available | |
| Warranty Deed | $112,000 | Chicago Title Co | |
| Warranty Deed | $3,844,000 | Chicago Title Insurance Comp | |
| Contract Of Sale | $55,000 | Chicago Title Insurance Co |
Mortgage History
| Date | Status | Loan Amount | Loan Type |
|---|---|---|---|
| Previous Owner | $3,525,000 | Credit Line Revolving | |
| Previous Owner | $54,800 | Seller Take Back |
Source: Regional Multiple Listing Service (RMLS)
MLS Number: 417902422
APN: R141995
- 1795 NE 19th St
- 1830 NE Hogan Dr Unit 83
- 1802 NE Hogan Dr Unit 97
- 1722 NE Hogan Dr Unit 103
- 1508 NE Hogan Dr Unit 134
- 1418 NE Hogan Dr
- 1308 NE Hogan Dr Unit 166
- 1302 NE Hogan Dr Unit 169
- 1384 NE 19th St
- 2200 NE Liberty Ave
- 1556 NE 27th Terrace
- 1350 NE Cochran Dr
- 2105 NE Cleveland Ave
- 2578 NE Morlan Ave
- 863 NE Fleming Ave Unit B10
- 900 NE Francis Ave Unit 29
- 900 NE Francis Ave
- 900 NE Francis Ave Unit 63
- 864 NE Fleming Ave Unit B82
- 1553 NE Hale Place Unit 1
- 1645 NE Hogan Dr
- 1616 NE 16th Way
- 2400 NE Red Sunset Dr
- 1999 NE Division St
- 3087 NE Rene Ave
- 2755 NE Hogan Dr Unit 11
- 2752 NE Hogan Dr
- 24050 SE Stark St
- 1060 NE Cleveland Ave
- 2950 NE 23rd St
- 1201 NE 8th St
- 2710 NW Division St
- 1212 NE Linden Ave
- 23900 SE Stark St
- 3181 NE 23rd St
- 3500 NE 17th St
- 805 NE Kane Dr
- 755 NE 5th St
- 3515 NE View Ave
- 110 SE Vista Ave Unit Vista #4
