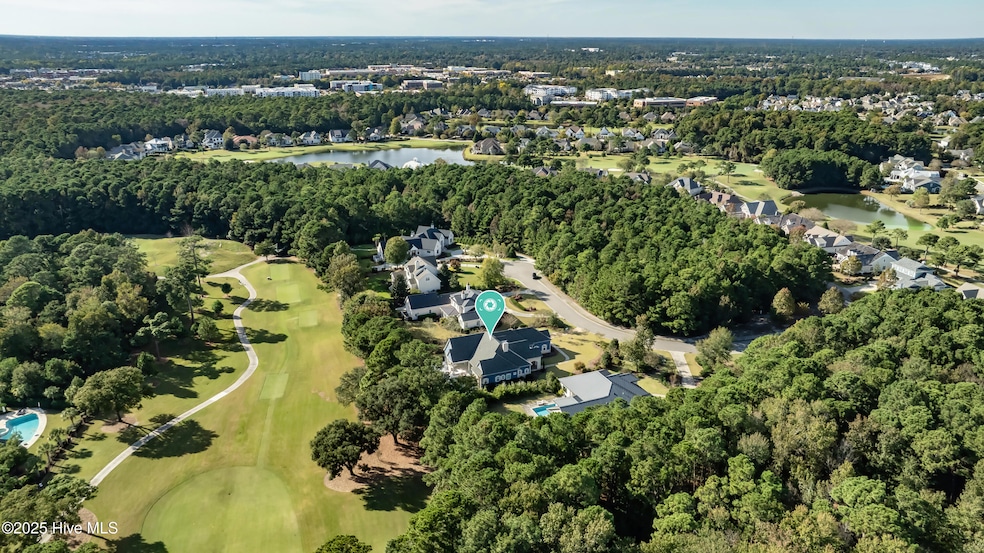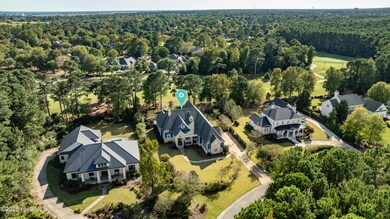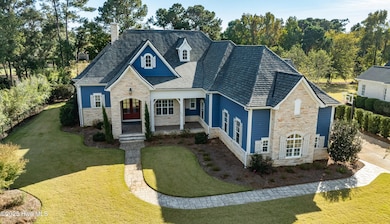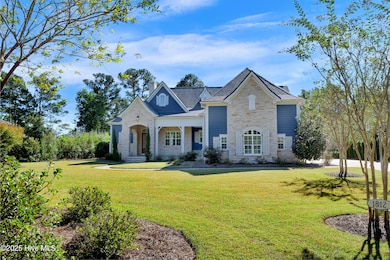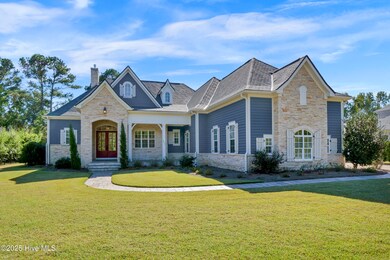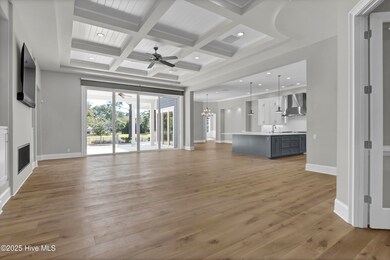1812 Newington Ct Wilmington, NC 28405
Landfall NeighborhoodEstimated payment $11,168/month
Highlights
- On Golf Course
- In Ground Pool
- Outdoor Kitchen
- Wrightsville Beach Elementary School Rated A-
- Wood Flooring
- Mud Room
About This Home
This gorgeous coastal home offers one-level course-front living in a prime location within one of Wilmington's most coveted gated communities. Just moments from Wrightsville Beach and all of the area's wonderful shopping and dining amenities, you will find this gorgeous custom 2017 home on a 3/4 acre lot in a quiet cul-de-sac overlooking the 5th hole of the Pete Dye Course. Featuring beautiful new white oak hardwood flooring throughout, the open floor plan consists of 3556 sq ft, 3 bedrooms, 3.5 baths, two office or flex spaces, a spacious kitchen with enormous island, hidden walk-in pantry, and 48'' gas range. The living and dining area both feature expansive sliding doors that open to your own private outdoor oasis beyond with spacious multi-level terrace, outdoor kitchen, fire pit, pool, and spa, all taking advantage of serene course-front views. Mud-room space at the rear entry, a substantial laundry room, three-car garage, and a generous attic that spans the entire home offer additional storage and complete the atmosphere of convenient, put-together, easy living that you'll find in this gorgeous property. Make it yours today!
Listing Agent
Landmark Sotheby's International Realty License #251704 Listed on: 10/30/2025

Home Details
Home Type
- Single Family
Est. Annual Taxes
- $10,598
Year Built
- Built in 2017
Lot Details
- 0.72 Acre Lot
- Lot Dimensions are 709x245
- On Golf Course
- Fenced Yard
- Decorative Fence
- Irrigation
- Property is zoned R-20
HOA Fees
- $347 Monthly HOA Fees
Home Design
- Wood Frame Construction
- Architectural Shingle Roof
- Wood Siding
- Stone Siding
- Stick Built Home
- Composite Building Materials
Interior Spaces
- 3,556 Sq Ft Home
- 1-Story Property
- Bookcases
- Ceiling Fan
- Fireplace
- Blinds
- Mud Room
- Combination Dining and Living Room
- Crawl Space
- Pull Down Stairs to Attic
Kitchen
- Walk-In Pantry
- Self-Cleaning Oven
- Range
- Kitchen Island
- Solid Surface Countertops
Flooring
- Wood
- Tile
Bedrooms and Bathrooms
- 3 Bedrooms
- Walk-in Shower
Laundry
- Laundry Room
- Washer and Dryer Hookup
Parking
- 3 Car Attached Garage
- Side Facing Garage
Pool
- In Ground Pool
- Spa
Outdoor Features
- Covered Patio or Porch
- Outdoor Kitchen
- Outdoor Gas Grill
Schools
- Wrightsville Beach Elementary School
- Noble Middle School
- New Hanover High School
Utilities
- Forced Air Heating System
- Heat Pump System
- Whole House Permanent Generator
- Natural Gas Connected
- Tankless Water Heater
- Natural Gas Water Heater
- Cable TV Available
Listing and Financial Details
- Assessor Parcel Number R05114-009-124-000
Community Details
Overview
- Landfall Coa, Phone Number (910) 256-7651
- Landfall Subdivision
- Maintained Community
Amenities
- Picnic Area
Recreation
- Community Basketball Court
- Community Playground
- Park
- Dog Park
- Jogging Path
- Trails
Security
- Security Service
- Resident Manager or Management On Site
Map
Home Values in the Area
Average Home Value in this Area
Tax History
| Year | Tax Paid | Tax Assessment Tax Assessment Total Assessment is a certain percentage of the fair market value that is determined by local assessors to be the total taxable value of land and additions on the property. | Land | Improvement |
|---|---|---|---|---|
| 2025 | $10,598 | $1,800,900 | $658,200 | $1,142,700 |
| 2024 | $8,468 | $973,300 | $356,200 | $617,100 |
| 2023 | $8,468 | $973,300 | $356,200 | $617,100 |
| 2022 | $8,273 | $973,300 | $356,200 | $617,100 |
| 2021 | $8,330 | $973,300 | $356,200 | $617,100 |
| 2020 | $9,424 | $894,600 | $273,300 | $621,300 |
| 2019 | $9,410 | $506,200 | $273,300 | $232,900 |
| 2018 | $5,332 | $506,200 | $273,300 | $232,900 |
| 2017 | $2,879 | $273,300 | $273,300 | $0 |
| 2016 | $2,253 | $203,300 | $203,300 | $0 |
| 2015 | $2,153 | $203,300 | $203,300 | $0 |
| 2014 | $2,061 | $203,300 | $203,300 | $0 |
Property History
| Date | Event | Price | List to Sale | Price per Sq Ft | Prior Sale |
|---|---|---|---|---|---|
| 11/10/2025 11/10/25 | Pending | -- | -- | -- | |
| 10/30/2025 10/30/25 | For Sale | $1,895,000 | +5.3% | $533 / Sq Ft | |
| 04/16/2025 04/16/25 | Sold | $1,800,000 | 0.0% | $506 / Sq Ft | View Prior Sale |
| 03/30/2025 03/30/25 | Pending | -- | -- | -- | |
| 03/27/2025 03/27/25 | For Sale | $1,800,000 | +500.0% | $506 / Sq Ft | |
| 07/14/2016 07/14/16 | Sold | $300,000 | -8.8% | -- | View Prior Sale |
| 06/20/2016 06/20/16 | Pending | -- | -- | -- | |
| 01/23/2014 01/23/14 | For Sale | $329,000 | -- | -- |
Purchase History
| Date | Type | Sale Price | Title Company |
|---|---|---|---|
| Warranty Deed | $1,800,000 | None Listed On Document | |
| Warranty Deed | $1,800,000 | None Listed On Document | |
| Warranty Deed | -- | Murchison Taylor & Gibson Pllc | |
| Warranty Deed | $300,000 | None Available | |
| Warranty Deed | $380,000 | None Available | |
| Warranty Deed | $290,000 | None Available | |
| Deed | $185,000 | -- | |
| Deed | $9,281,000 | -- | |
| Deed | -- | -- | |
| Deed | $4,246,000 | -- |
Mortgage History
| Date | Status | Loan Amount | Loan Type |
|---|---|---|---|
| Previous Owner | $233,523 | Purchase Money Mortgage |
Source: Hive MLS
MLS Number: 100538861
APN: R05114-009-124-000
- 1800 Newington Ct
- 1737 S Moorings Dr
- 2005 Spanish Wells Dr
- 1634 Verrazzano Dr
- 1450 Quadrant Cir
- 1453 Quadrant Cir
- 2000 Marsh Harbor Place
- 1336 S Moorings Dr
- 1408 Quadrant Cir
- 2005 Northstar Place
- 837 Bedminister Ln
- 633 Bedminister Ln
- 1753 Signature Place
- 1921 Sandwedge Place
- 2220 Moreland Dr
- 1913 Prestwick Ln
- 1936 Prestwick Ln
- 804 Bedminister Ln
- 1825 Starfix Terrace
- 2105 Boatswain Place Unit 1717
