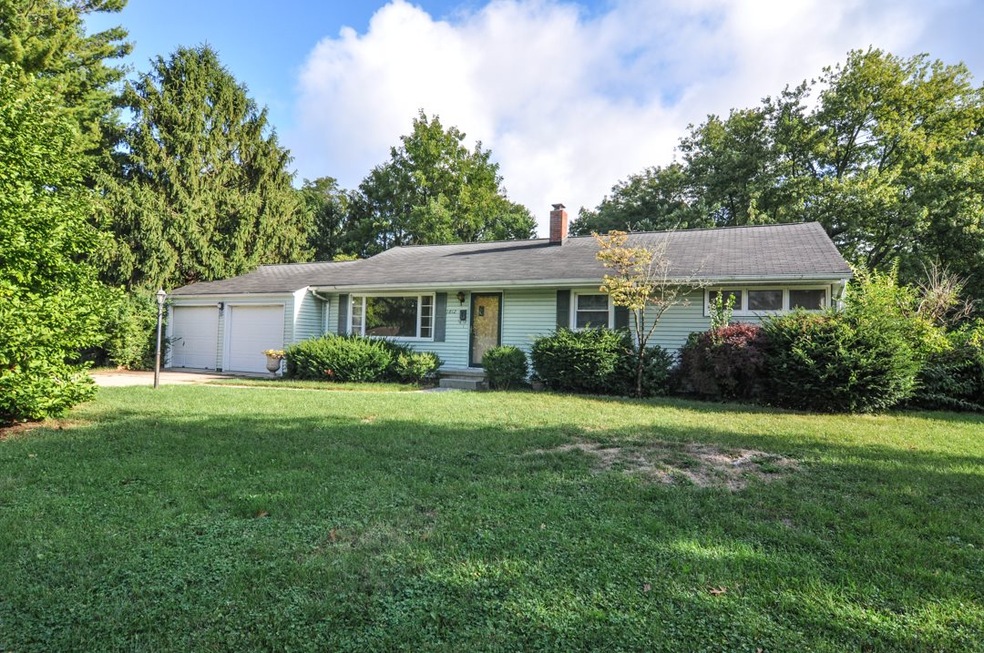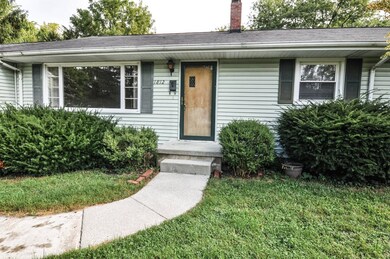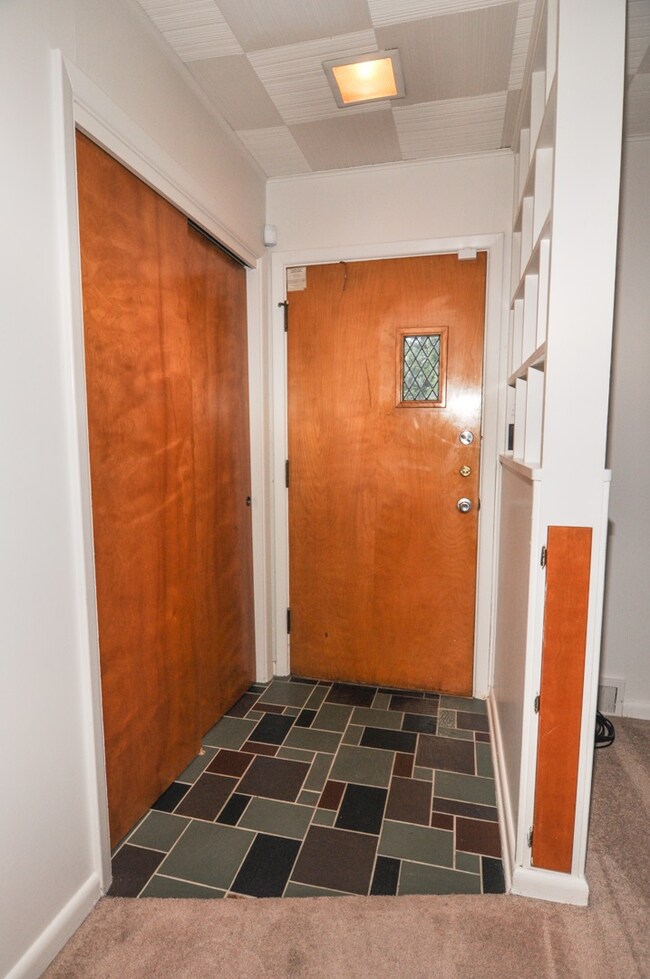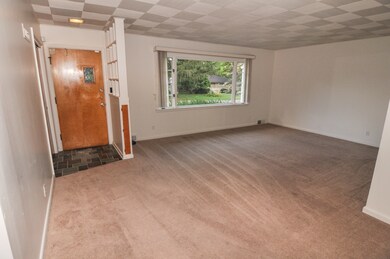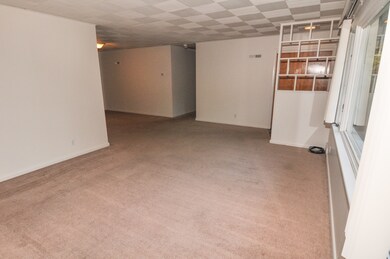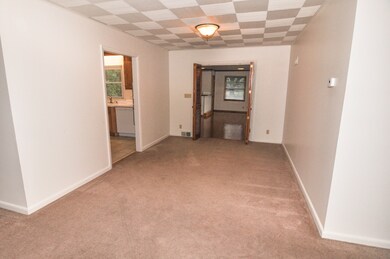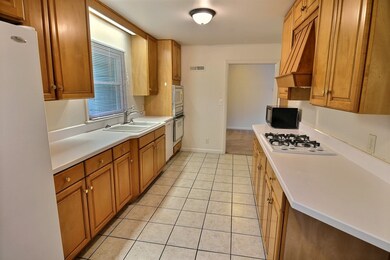
1812 Ravinia Rd West Lafayette, IN 47906
Highlights
- Partially Wooded Lot
- Walk-In Pantry
- Built-in Bookshelves
- West Lafayette Intermediate School Rated A+
- 2 Car Attached Garage
- Bar
About This Home
As of July 2024Solid, Mid-Century home in desirable West-Lafayette schools. This home has loads of character built-in. The kitchen features a built-in gas range and double oven and a large walk-in pantry. Formal dining and separate living and family rooms. Family room includes floor to ceiling brick fireplace and built in bar. Partial, unfinished basement includes over 1,200 square feet of additional space. Outside, you'll find an open deck and spacious yard with mature trees.
Home Details
Home Type
- Single Family
Est. Annual Taxes
- $3,316
Year Built
- Built in 1952
Lot Details
- 0.32 Acre Lot
- Lot Dimensions are 164x85
- Level Lot
- Partially Wooded Lot
- Property is zoned R1
Parking
- 2 Car Attached Garage
Home Design
- Brick Exterior Construction
- Vinyl Construction Material
Interior Spaces
- 1-Story Property
- Built-in Bookshelves
- Bar
- Wood Burning Fireplace
- Partially Finished Basement
- Block Basement Construction
- Walk-In Pantry
Bedrooms and Bathrooms
- 4 Bedrooms
- Separate Shower
Schools
- Happy Hollow/Cumberland Elementary School
- West Lafayette Middle School
- West Lafayette High School
Utilities
- Forced Air Heating and Cooling System
- Heating System Uses Gas
Community Details
- Elm Wood / Elmwood Subdivision
Listing and Financial Details
- Assessor Parcel Number 79-07-18-203-007.000-026
Ownership History
Purchase Details
Home Financials for this Owner
Home Financials are based on the most recent Mortgage that was taken out on this home.Purchase Details
Home Financials for this Owner
Home Financials are based on the most recent Mortgage that was taken out on this home.Purchase Details
Home Financials for this Owner
Home Financials are based on the most recent Mortgage that was taken out on this home.Purchase Details
Purchase Details
Home Financials for this Owner
Home Financials are based on the most recent Mortgage that was taken out on this home.Purchase Details
Home Financials for this Owner
Home Financials are based on the most recent Mortgage that was taken out on this home.Purchase Details
Purchase Details
Home Financials for this Owner
Home Financials are based on the most recent Mortgage that was taken out on this home.Purchase Details
Home Financials for this Owner
Home Financials are based on the most recent Mortgage that was taken out on this home.Similar Homes in West Lafayette, IN
Home Values in the Area
Average Home Value in this Area
Purchase History
| Date | Type | Sale Price | Title Company |
|---|---|---|---|
| Warranty Deed | $324,900 | Metropolitan Title | |
| Warranty Deed | $195,000 | Metropolitan Title | |
| Warranty Deed | -- | None Available | |
| Warranty Deed | -- | None Available | |
| Quit Claim Deed | -- | -- | |
| Quit Claim Deed | -- | -- | |
| Quit Claim Deed | -- | None Available | |
| Warranty Deed | -- | -- | |
| Warranty Deed | -- | -- |
Mortgage History
| Date | Status | Loan Amount | Loan Type |
|---|---|---|---|
| Previous Owner | $102,500 | New Conventional | |
| Previous Owner | $70,050 | New Conventional | |
| Previous Owner | $111,120 | Balloon | |
| Previous Owner | $114,000 | No Value Available | |
| Closed | $27,780 | No Value Available |
Property History
| Date | Event | Price | Change | Sq Ft Price |
|---|---|---|---|---|
| 07/15/2024 07/15/24 | Sold | $324,900 | +66.6% | $184 / Sq Ft |
| 06/04/2024 06/04/24 | Pending | -- | -- | -- |
| 01/07/2020 01/07/20 | Sold | $195,000 | -7.1% | $110 / Sq Ft |
| 12/08/2019 12/08/19 | Pending | -- | -- | -- |
| 11/20/2019 11/20/19 | Price Changed | $210,000 | -4.5% | $119 / Sq Ft |
| 10/25/2019 10/25/19 | Price Changed | $220,000 | -2.2% | $125 / Sq Ft |
| 09/23/2019 09/23/19 | For Sale | $225,000 | -- | $127 / Sq Ft |
Tax History Compared to Growth
Tax History
| Year | Tax Paid | Tax Assessment Tax Assessment Total Assessment is a certain percentage of the fair market value that is determined by local assessors to be the total taxable value of land and additions on the property. | Land | Improvement |
|---|---|---|---|---|
| 2024 | $3,380 | $283,500 | $50,000 | $233,500 |
| 2023 | $3,211 | $271,500 | $50,000 | $221,500 |
| 2022 | $3,038 | $253,600 | $50,000 | $203,600 |
| 2021 | $1,774 | $151,700 | $50,000 | $101,700 |
| 2020 | $1,774 | $151,700 | $50,000 | $101,700 |
| 2019 | $1,659 | $145,500 | $50,000 | $95,500 |
| 2018 | $3,316 | $139,900 | $42,800 | $97,100 |
| 2017 | $3,299 | $139,200 | $42,800 | $96,400 |
| 2016 | $3,259 | $137,450 | $42,800 | $94,650 |
| 2014 | $3,043 | $128,400 | $38,400 | $90,000 |
| 2013 | $3,019 | $127,400 | $38,400 | $89,000 |
Agents Affiliated with this Home
-

Seller's Agent in 2024
Michelle Wagoner
Keller Williams Lafayette
(765) 427-8386
13 in this area
295 Total Sales
-

Buyer's Agent in 2024
Garrett Criswell
Raeco Realty - Monticello
(574) 297-1436
2 in this area
141 Total Sales
-

Seller's Agent in 2020
Stacy Grove
@properties
(765) 427-7000
100 in this area
293 Total Sales
-

Seller Co-Listing Agent in 2020
Brian Russell
@properties
(765) 464-4494
37 in this area
93 Total Sales
Map
Source: Indiana Regional MLS
MLS Number: 201941838
APN: 79-07-18-203-007.000-026
- 1809 N Salisbury St
- 1900 Indian Trail Dr
- 1909 Indian Trail Dr
- 509 Carrolton Blvd
- 1912 Indian Trail Dr
- 1611 N Grant St
- 1607 N Grant St
- 502 Hillcrest Rd
- 112 Mohawk Ln
- 1411 N Salisbury St
- 2306 Carmel Dr
- 1159 Camelback Blvd
- 645 Pawnee Park
- 127 Rockland Dr
- 106 W Navajo St
- 232 W Navajo St
- 124 Knox Dr
- 830 Kent Ave
- 631 Kent Ave
- 124 E Oak St
