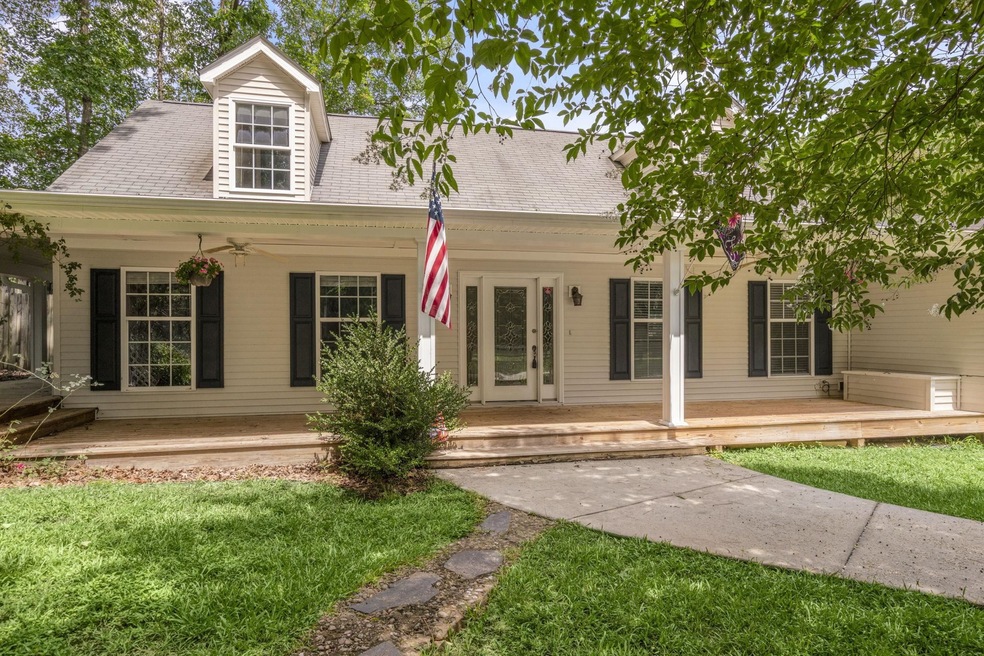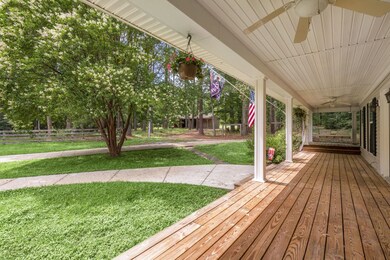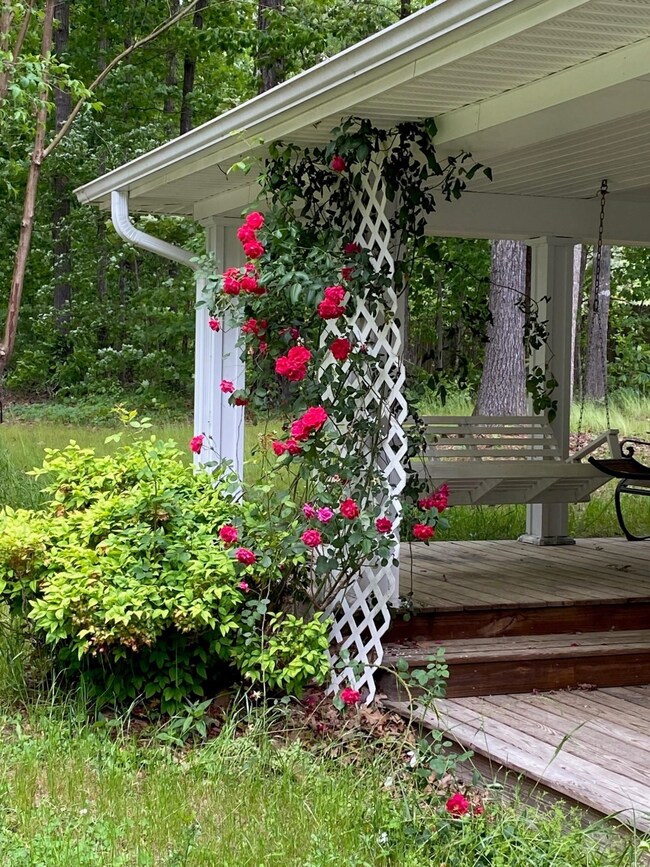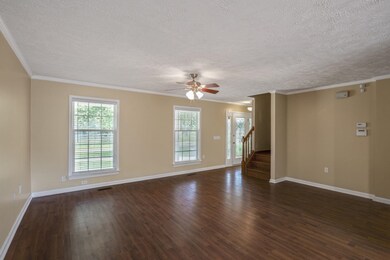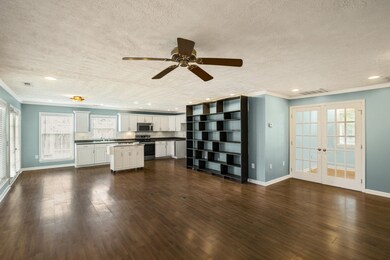
1812 Riddle Rd Sanford, NC 27330
Estimated Value: $450,000 - $503,607
Highlights
- Barn
- 6.04 Acre Lot
- Secluded Lot
- Horses Allowed On Property
- Deck
- Wooded Lot
About This Home
As of September 2023Rare find!! Secluded country living on gorgeous 6 acre horse farm. Large wrap around porch welcomes you to this very open, spacious floor plan. Bright, sunny kitchen with stainless appliances and large open space perfect for entertaining. 1st floor master suite with walk in closet and garden tub. Additional bedroom on the first floor and two more spacious bedrooms! All this with fenced pastures, stall barn with hay and tack rooms. Must see wooded area with winding creek! Words cannot express the beauty and tranquility of this property!
Last Agent to Sell the Property
Mike Trainer
Block & Associates Realty License #185449 Listed on: 05/22/2023

Home Details
Home Type
- Single Family
Est. Annual Taxes
- $1,659
Year Built
- Built in 2006
Lot Details
- 6.04 Acre Lot
- Fenced Yard
- Secluded Lot
- Wooded Lot
- Landscaped with Trees
Parking
- 2 Car Garage
- Gravel Driveway
Home Design
- Traditional Architecture
- Vinyl Siding
Interior Spaces
- 2,790 Sq Ft Home
- 2-Story Property
- Bookcases
- Ceiling Fan
- Blinds
- Family Room
- Living Room
- Combination Kitchen and Dining Room
- Home Office
- Bonus Room
- Utility Room
- Laundry on main level
- Crawl Space
- Fire and Smoke Detector
Kitchen
- Eat-In Kitchen
- Electric Range
- Microwave
- Plumbed For Ice Maker
- Dishwasher
Flooring
- Wood
- Carpet
- Laminate
- Tile
Bedrooms and Bathrooms
- 4 Bedrooms
- Primary Bedroom on Main
- Walk-In Closet
- 3 Full Bathrooms
- Separate Shower in Primary Bathroom
- Soaking Tub
Outdoor Features
- Deck
- Patio
- Porch
Schools
- Deep River Elementary School
- East Lee Middle School
- Lee High School
Farming
- Barn
- Pasture
Horse Facilities and Amenities
- Horses Allowed On Property
Utilities
- Central Air
- Heat Pump System
- Electric Water Heater
- Septic Tank
- Cable TV Available
Community Details
- No Home Owners Association
Ownership History
Purchase Details
Home Financials for this Owner
Home Financials are based on the most recent Mortgage that was taken out on this home.Purchase Details
Similar Homes in Sanford, NC
Home Values in the Area
Average Home Value in this Area
Purchase History
| Date | Buyer | Sale Price | Title Company |
|---|---|---|---|
| Ferona Pryce Michael | $479,000 | None Listed On Document | |
| Shaw James Mark | -- | None Available |
Mortgage History
| Date | Status | Borrower | Loan Amount |
|---|---|---|---|
| Open | Ferona Pryce M | $75,000 | |
| Open | Ferona Pryce Michael | $287,000 | |
| Previous Owner | Shaw James Mark | $179,250 | |
| Previous Owner | Shaw James Mark | $70,000 | |
| Previous Owner | Shaw James Mark | $180,000 | |
| Previous Owner | Shaw James Mark | $25,000 |
Property History
| Date | Event | Price | Change | Sq Ft Price |
|---|---|---|---|---|
| 12/14/2023 12/14/23 | Off Market | $479,000 | -- | -- |
| 09/27/2023 09/27/23 | Sold | $479,000 | 0.0% | $172 / Sq Ft |
| 08/21/2023 08/21/23 | Pending | -- | -- | -- |
| 08/16/2023 08/16/23 | Price Changed | $479,000 | -3.4% | $172 / Sq Ft |
| 08/08/2023 08/08/23 | Price Changed | $495,750 | -5.6% | $178 / Sq Ft |
| 07/26/2023 07/26/23 | Price Changed | $524,950 | -7.9% | $188 / Sq Ft |
| 06/26/2023 06/26/23 | Price Changed | $569,950 | -7.9% | $204 / Sq Ft |
| 05/22/2023 05/22/23 | For Sale | $619,000 | 0.0% | $222 / Sq Ft |
| 07/01/2012 07/01/12 | Rented | $1,950 | 0.0% | -- |
| 06/01/2012 06/01/12 | Under Contract | -- | -- | -- |
| 05/22/2012 05/22/12 | For Rent | $1,950 | -- | -- |
Tax History Compared to Growth
Tax History
| Year | Tax Paid | Tax Assessment Tax Assessment Total Assessment is a certain percentage of the fair market value that is determined by local assessors to be the total taxable value of land and additions on the property. | Land | Improvement |
|---|---|---|---|---|
| 2024 | $2,872 | $367,800 | $50,200 | $317,600 |
| 2023 | $2,103 | $278,300 | $50,200 | $228,100 |
| 2022 | $1,659 | $196,000 | $37,100 | $158,900 |
| 2021 | $1,712 | $196,000 | $37,100 | $158,900 |
| 2020 | $1,730 | $196,000 | $37,100 | $158,900 |
| 2019 | $1,730 | $196,000 | $37,100 | $158,900 |
| 2018 | $1,789 | $190,600 | $27,100 | $163,500 |
| 2017 | $1,732 | $190,600 | $27,100 | $163,500 |
| 2016 | $1,776 | $190,600 | $27,100 | $163,500 |
| 2014 | $1,583 | $190,600 | $27,100 | $163,500 |
Agents Affiliated with this Home
-

Seller's Agent in 2023
Mike Trainer
Block & Associates Realty
(919) 418-9536
1 in this area
31 Total Sales
-
Johnny Mitchell

Buyer's Agent in 2023
Johnny Mitchell
ERA Live Moore
(919) 622-0271
1 in this area
116 Total Sales
-
M
Seller's Agent in 2012
MARTHA LUCAS
RE/MAX
Map
Source: Doorify MLS
MLS Number: 2512281
APN: 9664-01-2717-00
- 1812 Riddle Rd
- 1886 Riddle Rd
- 1714 Riddle Rd
- 1694 Riddle Rd
- 1960 Riddle Rd
- 1867 Riddle Rd
- 1783 Riddle Rd
- 1551 Lower Moncure Rd
- 168 Christopher Ln
- 1791 Riddle Rd
- 1562 Riddle Rd
- 1562 Riddle Road St NW
- 1562 Riddle Road St NW
- 2044 Riddle Rd
- 1558 Riddle Rd
- 1553 Riddle Rd
- 1516 Riddle Rd
- 1486 Riddle Rd
- 169 Jake Ln
- 1485 Riddle Rd
