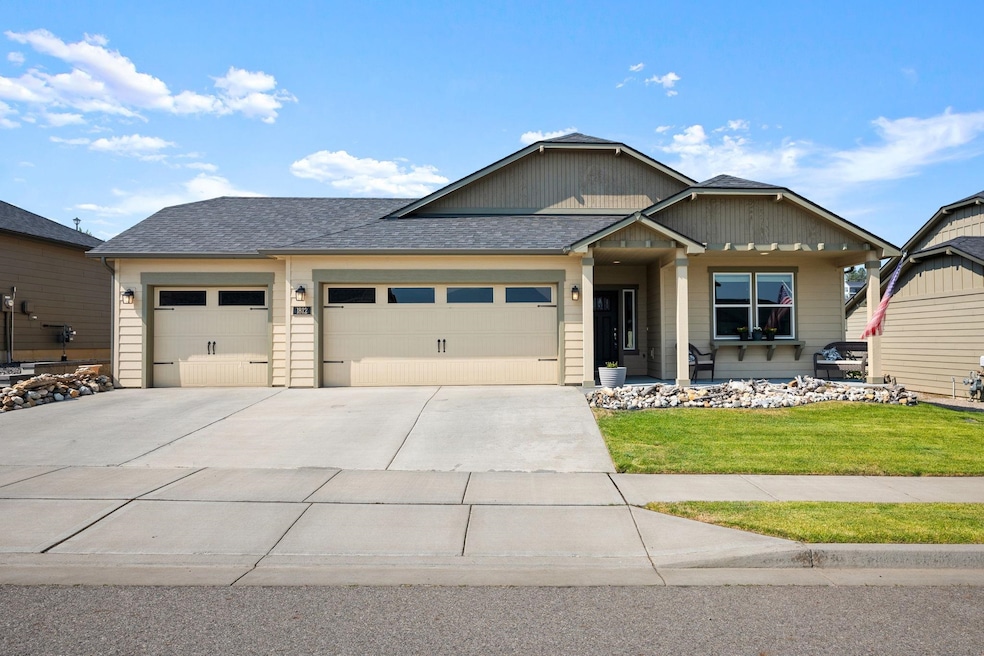1812 S Eden St Spokane Valley, WA 99016
Estimated payment $3,244/month
Highlights
- Mountain View
- Cathedral Ceiling
- 3 Car Attached Garage
- Sunrise Elementary School Rated A-
- Skylights
- Woodwork
About This Home
Built in 2019, this 3 bed, 2 bath home with a 3 car garage offers 1,794 sq ft of modern living. Vaulted ceilings and a gas fireplace create a warm, open feel, while a skylight fills the home with natural light. Enjoy mountain views from the front of the property and quick access to nearby hiking and running trails. The extended patio is perfect for relaxing or entertaining, and upgrades include garage shelving, an OmniShield detection system, and an extended brick wall for added privacy. Outdoors, a low maintenance garden features grow boxes, fruit trees, and a storage shed, blending comfort, convenience, and lifestyle in one.
Listing Agent
Amplify Real Estate Services Brokerage Phone: (509) 209-7110 License #20111156 Listed on: 09/04/2025

Home Details
Home Type
- Single Family
Est. Annual Taxes
- $5,574
Year Built
- Built in 2019
Lot Details
- 8,970 Sq Ft Lot
- Open Lot
- Sprinkler System
- Landscaped with Trees
HOA Fees
- $35 Monthly HOA Fees
Parking
- 3 Car Attached Garage
- Off-Site Parking
Interior Spaces
- 1,794 Sq Ft Home
- 1-Story Property
- Woodwork
- Cathedral Ceiling
- Skylights
- Gas Fireplace
- Vinyl Clad Windows
- Utility Room
- Mountain Views
Kitchen
- Free-Standing Range
- Microwave
- Dishwasher
- Disposal
Bedrooms and Bathrooms
- 3 Bedrooms
- 2 Bathrooms
Laundry
- Dryer
- Washer
Outdoor Features
- Patio
- Shed
Utilities
- Forced Air Heating and Cooling System
- High Speed Internet
Community Details
- Sterling Hills Subdivision
Listing and Financial Details
- Assessor Parcel Number 55301.0608
Map
Home Values in the Area
Average Home Value in this Area
Tax History
| Year | Tax Paid | Tax Assessment Tax Assessment Total Assessment is a certain percentage of the fair market value that is determined by local assessors to be the total taxable value of land and additions on the property. | Land | Improvement |
|---|---|---|---|---|
| 2025 | $5,574 | $561,600 | $140,000 | $421,600 |
| 2024 | $5,574 | $526,900 | $135,000 | $391,900 |
| 2023 | $4,666 | $504,700 | $135,000 | $369,700 |
| 2022 | $4,690 | $488,400 | $125,000 | $363,400 |
| 2021 | $4,301 | $351,500 | $70,000 | $281,500 |
| 2020 | $3,980 | $330,700 | $70,000 | $260,700 |
| 2019 | $952 | $70,000 | $70,000 | $0 |
Property History
| Date | Event | Price | Change | Sq Ft Price |
|---|---|---|---|---|
| 09/07/2025 09/07/25 | Pending | -- | -- | -- |
| 09/04/2025 09/04/25 | For Sale | $515,000 | -- | $287 / Sq Ft |
Purchase History
| Date | Type | Sale Price | Title Company |
|---|---|---|---|
| Interfamily Deed Transfer | -- | None Available | |
| Special Warranty Deed | $342,916 | Wfg Natl Ttl Co Of Eastern W | |
| Bargain Sale Deed | $1,229,270 | Inland Professional Title |
Mortgage History
| Date | Status | Loan Amount | Loan Type |
|---|---|---|---|
| Previous Owner | $0 | Unknown | |
| Previous Owner | $60,000 | New Conventional |
Source: Spokane Association of REALTORS®
MLS Number: 202523393
APN: 55301.0608
- 18115 E Barclay Ct Unit 2/3 Stoneridge Encor
- 1714 S Moen St Unit 2/1 Umpqua
- 18110 E Barclay Ct Unit 1/4 Hudson
- 18115 E Barclay Ct
- The Umpqua Plan at Sterling Ridge
- The Orchard Encore Plan at Sterling Ridge
- The Snowbrush Plan at Sterling Ridge
- The Waterbrook Plan at Sterling Ridge
- The Orchard Plan at Sterling Ridge
- The Timberline Plan at Sterling Ridge
- The Stoneridge Encore Plan at Sterling Ridge
- The Hudson Plan at Sterling Ridge
- 18121 E Barclay Ct Unit 3/3 Orchard
- 18314 E 19th Ave
- 13 S Rivista Ln
- 9 S Rivista Ln
- 18381 E 17th Ave
- 1623 Selkirk Dr
- 18516 E 19th Ave
- 1725 S Donwood St






