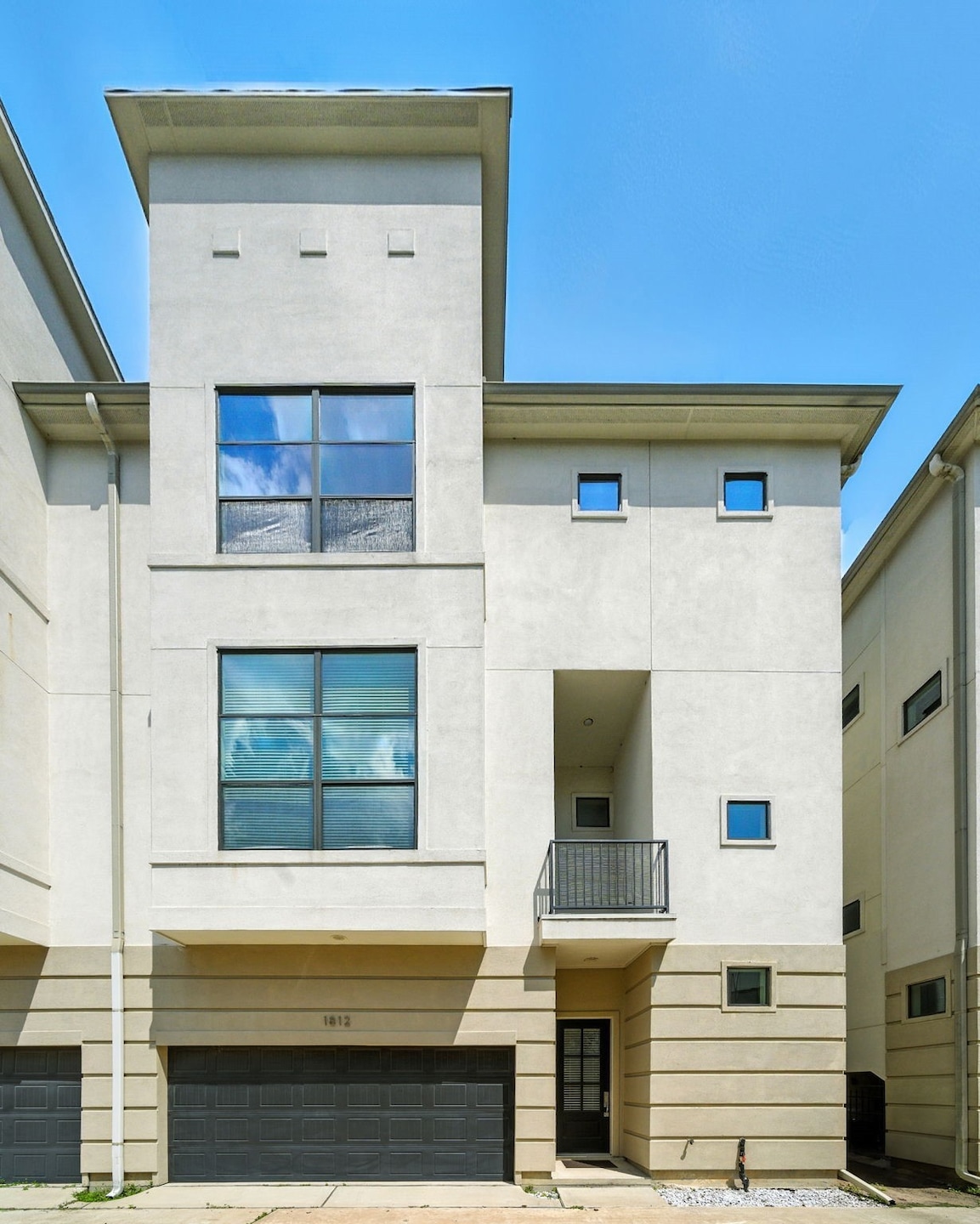
1812 Thompson St Houston, TX 77007
Washington Avenue Coalition NeighborhoodEstimated payment $3,089/month
Highlights
- Traditional Architecture
- Balcony
- Attached Garage
- High Ceiling
- Family Room Off Kitchen
- Bidet
About This Home
Matiulously maintained Home in the Washington corridor! This exquisite 3-bedroom, 3.5-bathroom home offers soaring ceilings and elegant hardwood flooring throughout the main living area. The island kitchen is equipped with granite countertops, stainless steel appliances that include the refrigerator, and opens to a spacious living room filled with natural light and a balcony. The third-floor primary suite with spacious walk-in closet, features an en-suite bath with beautiful stone tile, a frameless glass shower, separate tub, and double sinks. Two additional bedrooms, each with private en-suite baths, are located on the first and third floors. Offers a new roof and carpet, this home offers peace of mind, comfort and style. Perfectly situated near the Houston Heights, Washington Ave and River Oaks shopping center and enjoy the convenience of local dining and shopping at its best. This home is a must-see!
Listing Agent
Compass RE Texas, LLC - The Heights License #0480906 Listed on: 09/05/2025

Townhouse Details
Home Type
- Townhome
Est. Annual Taxes
- $9,241
Year Built
- Built in 2015
Lot Details
- 1,750 Sq Ft Lot
- South Facing Home
Home Design
- Traditional Architecture
- Slab Foundation
- Composition Roof
- Stucco
Interior Spaces
- 2,118 Sq Ft Home
- 3-Story Property
- High Ceiling
- Window Treatments
- Family Room Off Kitchen
- Living Room
- Dining Room
- Security Gate
Kitchen
- Breakfast Bar
- Gas Oven
- Gas Cooktop
- Free-Standing Range
- Microwave
- Dishwasher
- Kitchen Island
- Pots and Pans Drawers
- Disposal
Bedrooms and Bathrooms
- 3 Bedrooms
- Double Vanity
- Bidet
- Soaking Tub
- Bathtub with Shower
- Separate Shower
Laundry
- Laundry in Utility Room
- Dryer
- Washer
Parking
- Attached Garage
- Garage Door Opener
- Electric Gate
Outdoor Features
- Balcony
Schools
- Memorial Elementary School
- Hogg Middle School
- Heights High School
Utilities
- Forced Air Zoned Heating and Cooling System
- Heating System Uses Gas
Community Details
- Park/Thompson Street Subdivision
Map
Home Values in the Area
Average Home Value in this Area
Tax History
| Year | Tax Paid | Tax Assessment Tax Assessment Total Assessment is a certain percentage of the fair market value that is determined by local assessors to be the total taxable value of land and additions on the property. | Land | Improvement |
|---|---|---|---|---|
| 2024 | $6,538 | $441,673 | $113,750 | $327,923 |
| 2023 | $6,538 | $432,494 | $113,750 | $318,744 |
| 2022 | $8,490 | $387,107 | $105,000 | $282,107 |
| 2021 | $8,169 | $350,513 | $105,000 | $245,513 |
| 2020 | $8,346 | $344,659 | $105,000 | $239,659 |
| 2019 | $9,025 | $356,670 | $118,650 | $238,020 |
| 2018 | $6,674 | $342,897 | $118,650 | $224,247 |
| 2017 | $9,611 | $380,084 | $118,650 | $261,434 |
| 2016 | $9,611 | $380,084 | $118,650 | $261,434 |
| 2015 | -- | $0 | $0 | $0 |
Property History
| Date | Event | Price | Change | Sq Ft Price |
|---|---|---|---|---|
| 09/05/2025 09/05/25 | For Sale | $429,000 | -- | $203 / Sq Ft |
Purchase History
| Date | Type | Sale Price | Title Company |
|---|---|---|---|
| Vendors Lien | -- | Texas American Title Co |
Mortgage History
| Date | Status | Loan Amount | Loan Type |
|---|---|---|---|
| Open | $235,742 | New Conventional | |
| Closed | $332,405 | New Conventional |
Similar Homes in Houston, TX
Source: Houston Association of REALTORS®
MLS Number: 15926201
APN: 1356850010002
- 4334 Spencer St
- 4401 Marina St Unit B
- 4407 Marina St Unit A
- 4407 Marina St Unit B
- 4108 Spencer St Unit A
- 1512 Thompson St Unit 3
- 1608 Patterson St Unit A
- 1607 E Bonner St
- 4113 Eigel St
- 4425 Eigel St
- 4310 Koehler St Unit A
- 4111 Kolb St
- 4106 Kolb St
- 1906 Bonner St
- 4006 Spencer St
- 4213 Koehler St
- 1834 Bonner St
- 4108 Bonner View Ln
- 1615 Bass St
- 4132 Bonner View Ln
- 4221 Marina St
- 4311 Marina St
- 4217 Eigel St
- 4104 Marina St
- 4443 Spencer St
- 4406 Koehler St Unit A
- 4510 Inker St Unit B
- 1605 Bonner St
- 1612 Bonner St E
- 1608b Bonner St E Unit ID1225768P
- 1507 Bonner St
- 4514 Inker St Unit C
- 1818 Bonner St
- 4020 Koehler St
- 4413 Koehler St Unit C
- 4432 Eli St Unit A
- 4132 Bonner View Ln
- 4510 Maxie St Unit B
- 4223 Eli St
- 4603 Inker St






