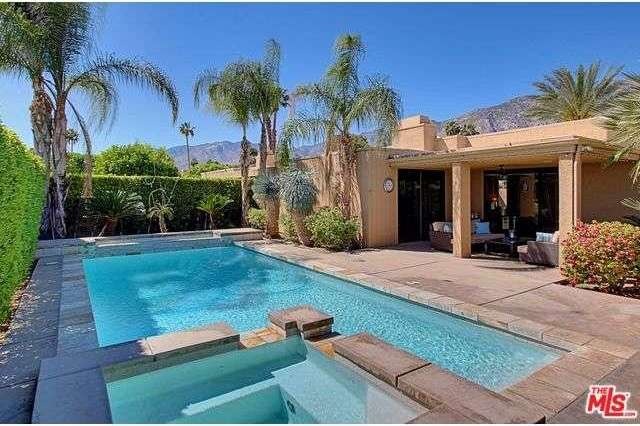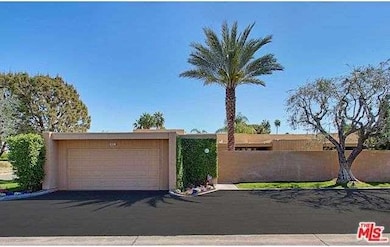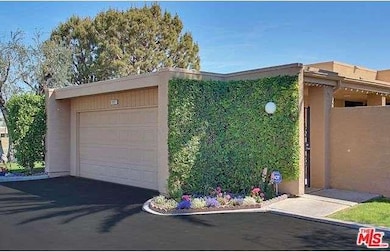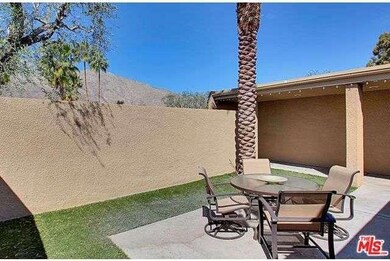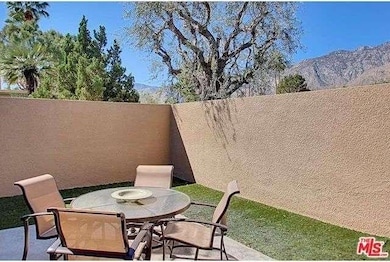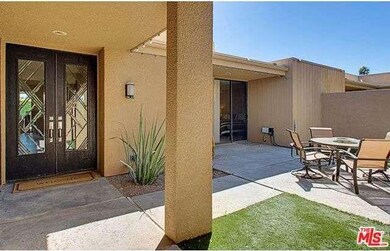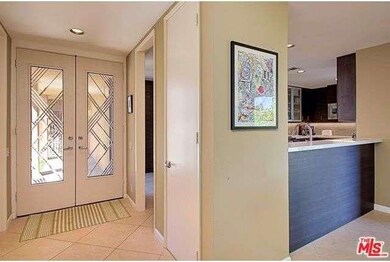
1812 Via Isla Palm Springs, CA 92264
Twin Palms NeighborhoodAbout This Home
As of September 2024If you are seeking a DONE condo in a Prime South Palm Springs Location with Privacy, Spaciousness and a PRIVATE pool on Fee land- look no farther. This remodeled 2,198 sq. ft., 3 BR/2-1/2 BA Canyon South 5 condo is larger than many of the surrounding Twin Palms single family homes. The kitchen is an entertainer's delight with Viking and DCS stainless steel appliances, Caesarstone countertops and fine Bellmont cabinetry. The bathrooms feature sleek contemporary finishes, fixtures and Bellmont cabinetry as well. Tucked into the corner of the spacious living room with its cozy fireplace is an Oh-So-Palm-Springs sit-down bar. The ultra-private backyard oasis features a built-in barbecue, covered dining area and outdoor living room in addition to the salt water pool with both spa and waterfall. All furnishings are included in the sale with the exception of the art over the living room sofa and the exercise machine in the master bedroom.
Last Agent to Sell the Property
Desert Lifestyle Properties License #1407555T Listed on: 03/25/2015

Last Buyer's Agent
Michael Larson
Desert Lifestyle Properties License #01416326

Property Details
Home Type
Condominium
Est. Annual Taxes
$8,988
Year Built
1979
Lot Details
0
Parking
2
Listing Details
- Cross Street: EAST TWIN PALMS AND VIA ISLA
- Entry Location: Ground Level - no steps
- Active Date: 2015-03-25
- Full Bathroom: 1
- Half Bathroom: 1
- Three Quarter Bathrooms: 1
- Building Size: 2198.0
- Building Structure Style: Contemporary
- Driving Directions: From East Palm Canyon Drive, Go south on La Verne to the first right - E Twin Palms Drive; proceed three blocks to Via Isla and turn left. 1812 is the end unit on the left on the corner of Via Isla and E Twin Palms.
- Full Street Address: 1812 VIA ISLA
- Pool Construction: In Ground
- Pool Descriptions: Heated And Filtered, Association Pool
- Primary Object Modification Timestamp: 2016-01-14
- Property Condition: Updated/Remodeled
- Spa Construction: In Ground
- Spa Descriptions: Association Spa, Heated - Gas
- Unit Floor In Building: 1
- Total Number of Units: 32
- View Type: Mountain View
- Special Features: None
- Property Sub Type: Condos
- Stories: 1
- Year Built: 1979
Interior Features
- Bathroom Features: Remodeled
- Eating Areas: Breakfast Area, Dining Area
- Appliances: Built-In BBQ, Range Hood, Microwave, Range, Free Standing Gas
- Advertising Remarks: If you are seeking a DONE condo in a Prime South Palm Springs Location with Privacy, Spaciousness and a PRIVATE pool on Fee land- look no farther. This remodeled 2,198 sq. ft., 3 BR/2-1/2 BA Canyon South 5 condo is larger than many of the surrounding Tw
- Total Bedrooms: 3
- Builders Tract Code: 6190
- Builders Tract Name: CANYON SOUTH 5 - VIA ISLA
- Fireplace: Yes
- Levels: Ground Level
- Playing Courts: Community, Tennis Court Private
- Spa: Yes
- Interior Amenities: Bar, Furnished
- Fireplace Rooms: Living Room
- Appliances: Bar Ice Maker, Dishwasher, Dryer, Garbage Disposal, Ice Maker, Refrigerator, Washer, Water Conditioner
- Association Phone Number: 760-323-7475
- Floor Material: Carpet, Ceramic Tile
- Kitchen Features: Gourmet Kitchen, Remodeled
- Laundry: Laundry Area In Unit, Individual Room
- Pool: Yes
Exterior Features
- View: Yes
- Lot Size Sq Ft: 2614
- Common Walls: Attached
- Direction Faces: Faces West
- Construction: Stucco
- Patio: Covered Porch
- Fence: Block Wall
Garage/Parking
- Garage Spaces: 2.0
- Total Parking Spaces: 2
- Parking Type: Garage - Two Door
Utilities
- TV Svcs: Cable TV
- Volt 220: In Kitchen
- Water Heater: Gas
- Cooling Type: Air Conditioning, Central A/C, Gas, Ceiling Fan(s)
- Heating Fuel: Natural Gas
- Heating Type: Central Furnace, Forced Air
- Security: Security System - Owned
Condo/Co-op/Association
- Amenities: Assoc Maintains Landscape, Assoc Pet Rules, Tennis Courts
- HOA: No
- HOA Fee Frequency: Monthly
- Association Fees Include: Building and Grounds, Cable TV, Earthquake Insurance, Trash Paid
- Association Rules: PetsPermitted
- Mgmt Co 2: CONTACT: JUDITH
- Association Name: Via Isla HOA
- HOA Fees: 762.0
Multi Family
- Total Floors: 1
Ownership History
Purchase Details
Home Financials for this Owner
Home Financials are based on the most recent Mortgage that was taken out on this home.Purchase Details
Purchase Details
Home Financials for this Owner
Home Financials are based on the most recent Mortgage that was taken out on this home.Purchase Details
Purchase Details
Purchase Details
Purchase Details
Home Financials for this Owner
Home Financials are based on the most recent Mortgage that was taken out on this home.Purchase Details
Purchase Details
Home Financials for this Owner
Home Financials are based on the most recent Mortgage that was taken out on this home.Purchase Details
Home Financials for this Owner
Home Financials are based on the most recent Mortgage that was taken out on this home.Purchase Details
Similar Homes in Palm Springs, CA
Home Values in the Area
Average Home Value in this Area
Purchase History
| Date | Type | Sale Price | Title Company |
|---|---|---|---|
| Grant Deed | $1,450,000 | None Listed On Document | |
| Interfamily Deed Transfer | -- | None Available | |
| Grant Deed | $625,000 | First American Title Company | |
| Quit Claim Deed | -- | None Available | |
| Quit Claim Deed | -- | Accommodation | |
| Quit Claim Deed | -- | Accommodation | |
| Quit Claim Deed | -- | None Available | |
| Grant Deed | $740,000 | Fidelity Natl Title Co Ie | |
| Grant Deed | $280,000 | Chicago Title Co | |
| Individual Deed | -- | First American Title Ins Co | |
| Quit Claim Deed | -- | First American Title Ins Co |
Mortgage History
| Date | Status | Loan Amount | Loan Type |
|---|---|---|---|
| Previous Owner | $500,000 | Credit Line Revolving | |
| Previous Owner | $378,000 | New Conventional | |
| Previous Owner | $406,250 | New Conventional | |
| Previous Owner | $580,000 | Unknown | |
| Previous Owner | $51,000 | Credit Line Revolving | |
| Previous Owner | $224,000 | Purchase Money Mortgage | |
| Previous Owner | $120,000 | Purchase Money Mortgage |
Property History
| Date | Event | Price | Change | Sq Ft Price |
|---|---|---|---|---|
| 09/23/2024 09/23/24 | Sold | $1,450,000 | -3.0% | $660 / Sq Ft |
| 08/22/2024 08/22/24 | Pending | -- | -- | -- |
| 08/08/2024 08/08/24 | Price Changed | $1,495,000 | -6.3% | $680 / Sq Ft |
| 06/15/2024 06/15/24 | For Sale | $1,595,000 | +155.2% | $726 / Sq Ft |
| 09/01/2015 09/01/15 | Sold | $625,000 | -10.6% | $284 / Sq Ft |
| 06/03/2015 06/03/15 | Price Changed | $699,000 | -4.1% | $318 / Sq Ft |
| 03/25/2015 03/25/15 | For Sale | $729,000 | -- | $332 / Sq Ft |
Tax History Compared to Growth
Tax History
| Year | Tax Paid | Tax Assessment Tax Assessment Total Assessment is a certain percentage of the fair market value that is determined by local assessors to be the total taxable value of land and additions on the property. | Land | Improvement |
|---|---|---|---|---|
| 2025 | $8,988 | $2,535,000 | $365,000 | $2,170,000 |
| 2023 | $8,988 | $711,139 | $176,362 | $534,777 |
| 2022 | $9,166 | $697,196 | $172,904 | $524,292 |
| 2021 | $8,979 | $683,526 | $169,514 | $514,012 |
| 2020 | $8,574 | $676,518 | $167,776 | $508,742 |
| 2019 | $8,512 | $663,254 | $164,487 | $498,767 |
| 2018 | $8,354 | $650,250 | $161,262 | $488,988 |
| 2017 | $8,233 | $637,500 | $158,100 | $479,400 |
| 2016 | $7,993 | $625,000 | $155,000 | $470,000 |
| 2015 | $5,205 | $411,000 | $78,000 | $333,000 |
| 2014 | $5,239 | $411,000 | $78,000 | $333,000 |
Agents Affiliated with this Home
-

Seller's Agent in 2024
Brady Sandahl
Keller Williams Luxury Homes
(760) 656-6052
7 in this area
532 Total Sales
-

Buyer's Agent in 2024
Dan Thompson
Bennion Deville Homes
(760) 409-8015
1 in this area
50 Total Sales
-

Seller's Agent in 2015
Jim Webb Roy Rigsby
Desert Lifestyle Properties
(760) 325-5678
30 Total Sales
-

Seller Co-Listing Agent in 2015
Roy Rigsby
Desert Lifestyle Properties
(760) 409-5117
4 Total Sales
-
M
Buyer's Agent in 2015
Michael Larson
Desert Lifestyle Properties
Map
Source: The MLS
MLS Number: 15-889849PS
APN: 511-023-025
- 1860 Via Isla
- 1585 E Madrona Dr
- 1311 Fuego Cir
- 1651 E Twin Palms Dr
- 1655 E Palm Canyon Dr Unit 306
- 1655 E Palm Canyon Dr Unit 308
- 1655 E Palm Canyon Dr Unit 116
- 1655 E Palm Canyon Dr Unit 115
- 1655 E Palm Canyon Dr Unit 602
- 1655 E Palm Canyon Dr Unit 616
- 1655 E Palm Canyon Dr Unit 307
- 1111 E Palm Canyon Dr Unit 122
- 1111 E Palm Canyon Dr Unit 226
- 1111 E Palm Canyon Dr Unit 310
- 1111 E Palm Canyon Dr Unit 107
- 1111 E Palm Canyon Dr Unit 225
- 1111 E Palm Canyon Dr Unit 326
- 1111 E Palm Canyon Dr Unit 103
- 1111 E Palm Canyon Dr Unit 306
- 1111 E Palm Canyon Dr Unit 104
