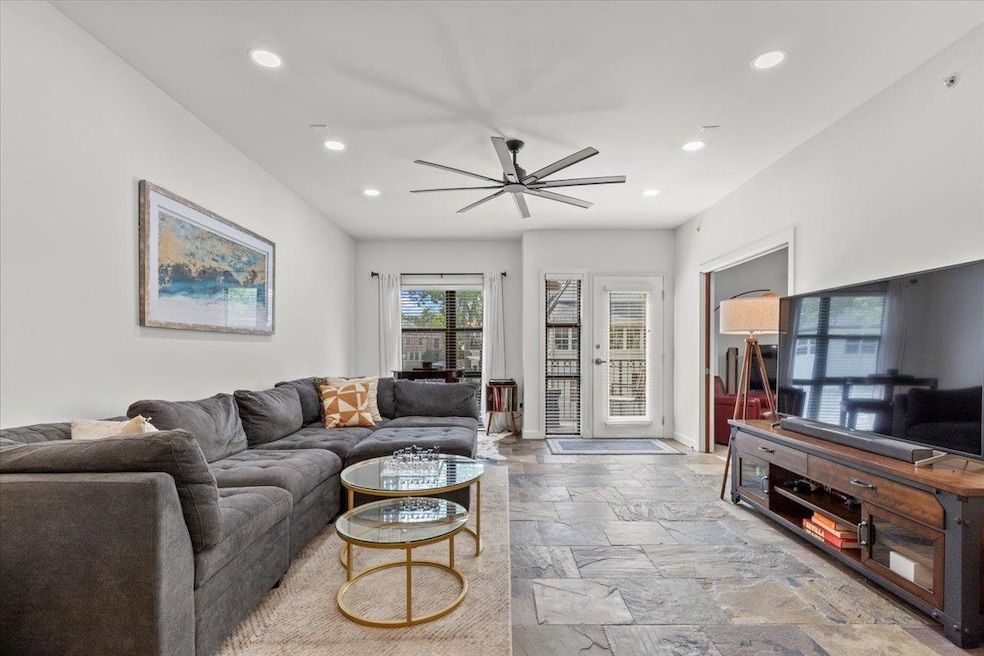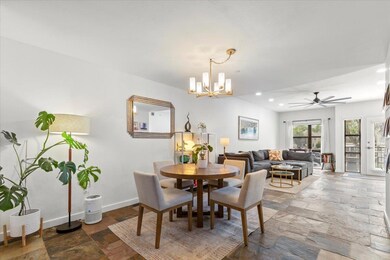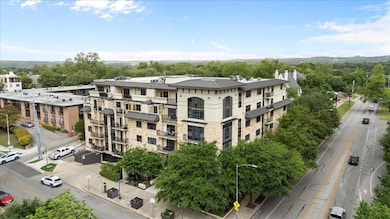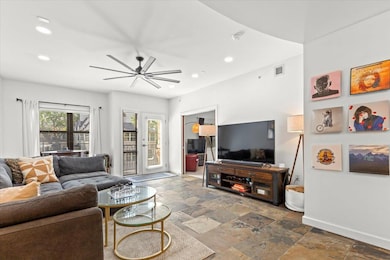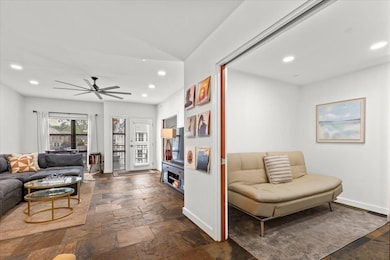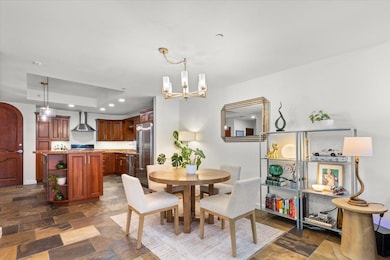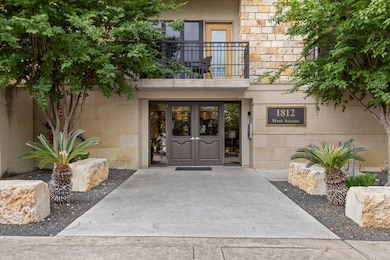1812 West Ave Unit 306 Austin, TX 78701
Judges Hill NeighborhoodEstimated payment $4,838/month
Highlights
- Building Security
- Open Floorplan
- Wood Flooring
- Bryker Woods Elementary School Rated A
- Mature Trees
- High Ceiling
About This Home
The Best of All Worlds – Professional, Academic & Modern Social Living!
Located in prestigious Judges Hill neighborhood, this luxurious Midtown mid-rise offers a rare blend of comfort, style, & unbeatable location. Nestled between Downtown Austin, The State Capitol and University of Texas, this condo is perfect for those who value walkability, convenience, and refined modern living. Step inside to open-concept layout with imported high end slate floors (recently cleaned and sealed), high end wood-look floors in the bedrooms, & abundant natural light. The spacious bonus room makes an ideal home office or creative space, while the two bedrooms and two full bathrooms ensure comfort. Enjoy upscale touches—granite countertops, stainless steel appliances, recessed lighting, and relaxing private balcony. This meticulously maintained condo seamlessly blends a modern aesthetic with a whimsical touch. Imagine the warmth of natural light cascading through the space, illuminating your journey through the condo. Move-in Ready Bliss, as rest assured, the hard work is done! New Wood LVP flooring in bedrooms-2024, New AC units exterior and interior-2024; Modern designer ceiling fans installed in main living area and bedrooms; New modern lighting in kitchen, dining and bedroom closets, New efficient stackable washer and dryer unit; and fresh coat of paint ensure you can move right in and start living your best Austin life. Included are two reserved garage parking spaces, secured entry, package delivery area, dual elevators for quick access. This isn't just a condo, it's a feeling. It's the heartbeat of DT Austin with live steps from the Capitol, Lady Bird Lake, UT/DKR stadium, UT Medical School, Pease Park, top restaurants, scenic trails, and Austin’s best local spots. This is your chance to be in the right place at the right time—don’t miss it! Roof assessment in 2023. No assessments coming;
HOA painted balcony railings 2025
Listing Agent
Christie's Int'l Real Estate Brokerage Phone: (512) 368-8078 License #0550613 Listed on: 04/26/2025

Property Details
Home Type
- Condominium
Est. Annual Taxes
- $11,479
Year Built
- Built in 2007
Lot Details
- North Facing Home
- Mature Trees
- Garden
HOA Fees
- $724 Monthly HOA Fees
Parking
- 2 Car Garage
- Secured Garage or Parking
- Community Parking Structure
Home Design
- Flat Tile Roof
- Concrete Siding
- Masonry Siding
- Stone Siding
- Concrete Perimeter Foundation
Interior Spaces
- 1,355 Sq Ft Home
- 1-Story Property
- Open Floorplan
- High Ceiling
- Ceiling Fan
- Recessed Lighting
- Drapes & Rods
- Multiple Living Areas
- Dining Area
- Neighborhood Views
- Stacked Washer and Dryer Hookup
Kitchen
- Open to Family Room
- Breakfast Bar
- Built-In Electric Oven
- Electric Cooktop
- Free-Standing Range
- Microwave
- Dishwasher
- Stainless Steel Appliances
- Kitchen Island
- Granite Countertops
- Disposal
Flooring
- Wood
- Tile
- Slate Flooring
- Vinyl
Bedrooms and Bathrooms
- 2 Main Level Bedrooms
- Walk-In Closet
- In-Law or Guest Suite
- 2 Full Bathrooms
- Double Vanity
- Walk-in Shower
Outdoor Features
- Balcony
- Rear Porch
Schools
- Bryker Woods Elementary School
- O Henry Middle School
- Austin High School
Utilities
- Central Heating and Cooling System
- Vented Exhaust Fan
- High Speed Internet
- Cable TV Available
Additional Features
- No Carpet
- Sustainability products and practices used to construct the property include see remarks
Listing and Financial Details
- Assessor Parcel Number 0211011228
Community Details
Overview
- Pwr Homeowners Association
- Park West Condominium Residences Subdivision
Amenities
- Courtyard
- Common Area
- Community Mailbox
Security
- Building Security
Map
Home Values in the Area
Average Home Value in this Area
Tax History
| Year | Tax Paid | Tax Assessment Tax Assessment Total Assessment is a certain percentage of the fair market value that is determined by local assessors to be the total taxable value of land and additions on the property. | Land | Improvement |
|---|---|---|---|---|
| 2025 | $11,479 | $463,846 | $773 | $463,073 |
| 2023 | $11,479 | $615,874 | $773 | $615,101 |
| 2022 | $11,424 | $578,473 | $77,327 | $501,146 |
| 2021 | $12,711 | $583,958 | $50,560 | $533,398 |
| 2020 | $11,489 | $535,655 | $50,560 | $485,095 |
| 2018 | $11,679 | $527,526 | $50,560 | $486,146 |
| 2017 | $10,695 | $479,569 | $35,689 | $443,880 |
| 2016 | $10,804 | $484,447 | $35,689 | $448,758 |
| 2015 | $9,679 | $490,147 | $35,689 | $454,458 |
| 2014 | $9,679 | $406,699 | $35,689 | $371,010 |
Property History
| Date | Event | Price | List to Sale | Price per Sq Ft | Prior Sale |
|---|---|---|---|---|---|
| 10/23/2025 10/23/25 | Price Changed | $599,000 | -1.0% | $442 / Sq Ft | |
| 09/04/2025 09/04/25 | Price Changed | $605,000 | -1.1% | $446 / Sq Ft | |
| 08/07/2025 08/07/25 | Price Changed | $612,000 | -1.1% | $452 / Sq Ft | |
| 06/19/2025 06/19/25 | Price Changed | $619,000 | -1.6% | $457 / Sq Ft | |
| 05/22/2025 05/22/25 | Price Changed | $629,000 | -0.9% | $464 / Sq Ft | |
| 05/05/2025 05/05/25 | Price Changed | $635,000 | -2.3% | $469 / Sq Ft | |
| 04/26/2025 04/26/25 | For Sale | $650,000 | +11.1% | $480 / Sq Ft | |
| 05/28/2021 05/28/21 | Sold | -- | -- | -- | View Prior Sale |
| 04/14/2021 04/14/21 | Pending | -- | -- | -- | |
| 03/31/2021 03/31/21 | For Sale | $585,000 | +9.3% | $432 / Sq Ft | |
| 11/29/2018 11/29/18 | Sold | -- | -- | -- | View Prior Sale |
| 10/13/2018 10/13/18 | Pending | -- | -- | -- | |
| 08/28/2018 08/28/18 | Price Changed | $534,990 | -2.7% | $389 / Sq Ft | |
| 06/21/2018 06/21/18 | Price Changed | $549,990 | -4.3% | $399 / Sq Ft | |
| 05/04/2018 05/04/18 | Price Changed | $574,990 | -4.2% | $418 / Sq Ft | |
| 04/26/2018 04/26/18 | For Sale | $599,990 | -- | $436 / Sq Ft |
Purchase History
| Date | Type | Sale Price | Title Company |
|---|---|---|---|
| Special Warranty Deed | -- | None Listed On Document | |
| Vendors Lien | -- | Heritage Title | |
| Vendors Lien | -- | Austin Title Co | |
| Vendors Lien | -- | Heritage Title |
Mortgage History
| Date | Status | Loan Amount | Loan Type |
|---|---|---|---|
| Previous Owner | $513,000 | Purchase Money Mortgage | |
| Previous Owner | $412,000 | Purchase Money Mortgage | |
| Previous Owner | $353,600 | New Conventional |
Source: Unlock MLS (Austin Board of REALTORS®)
MLS Number: 2481515
APN: 753093
- 1812 West Ave Unit 302
- 1806 Pearl St
- 711 W 21st St Unit 203
- 1905 San Gabriel St Unit 105
- 2110 Rio Grande St Unit 107
- 706 W 22nd St Unit 204
- 912 W 22nd St Unit 201
- 1818 Vance Cir
- 1910 Robbins Place Unit 207
- 1909 David St
- 914 W 22nd 1 2 St Unit 304
- 915 W 23rd St Unit 108
- 2216 San Gabriel St Unit 108
- 2311 Nueces St Unit 303
- 313 W 17th St Unit 2204
- 313 W 17th St Unit 2101
- Residence PH4 Plan at The Linden
- Residence PH1 Plan at The Linden
- Residence PH3 Plan at The Linden
- Residence C1 Plan at The Linden
- 1802 West Ave
- 1808 Rio Grande St Unit 3
- 1907 Pearl St Unit 3
- 900 A W 18th St Dr Unit A
- 711 W 21st St Unit 304
- 711 W 21st St Unit 101
- 1705 West Ave Unit A
- 1909 Rio Grande St
- 712 W 21st St Unit 201
- 712 W 21st St Unit 301
- 1905 San Gabriel St Unit 103
- 1905 San Gabriel St Unit 204
- 1905 San Gabriel St Unit 105
- 606 W 17th St
- 1911 San Gabriel St
- 1003 W Martin Luther King jr Blvd
- 1003 W Martin Luther King jr Blvd
- 2110 Rio Grande St Unit 301
- 2110 Rio Grande St Unit 107
- 2110 Rio Grande St Unit 306
