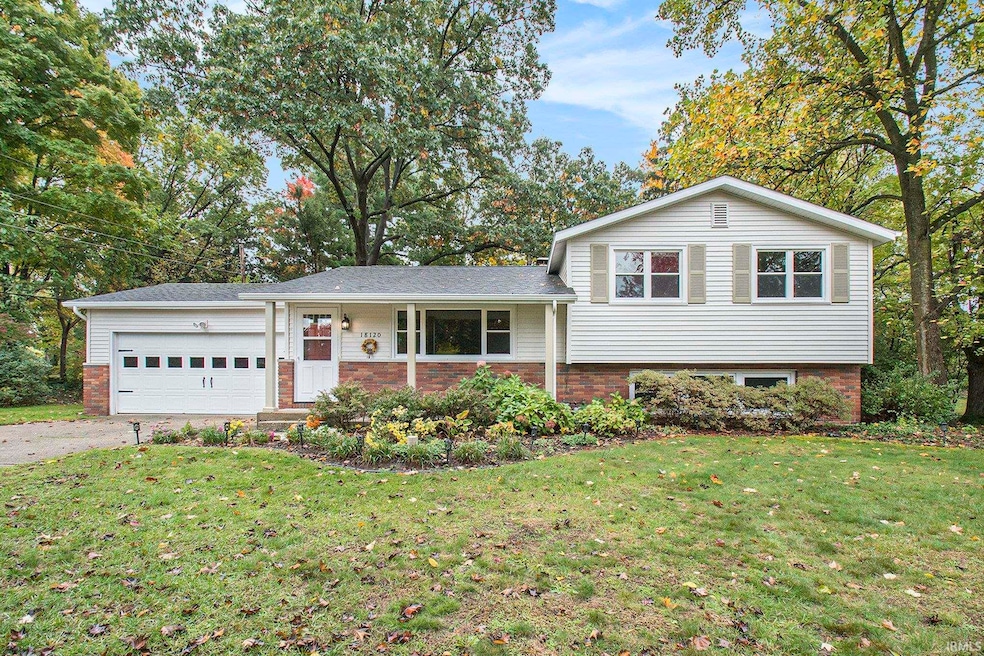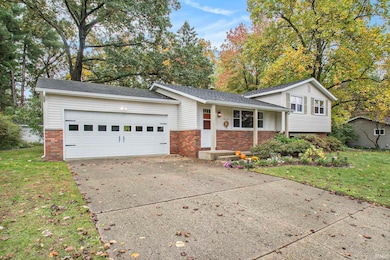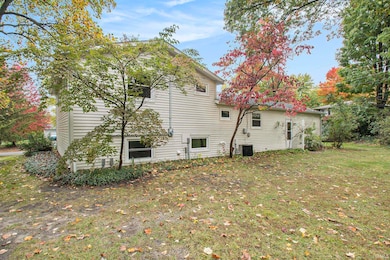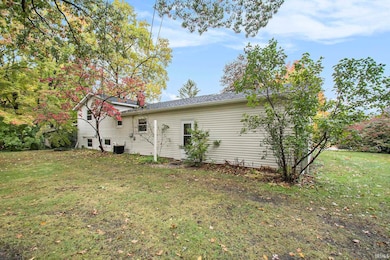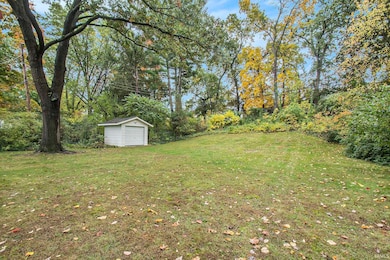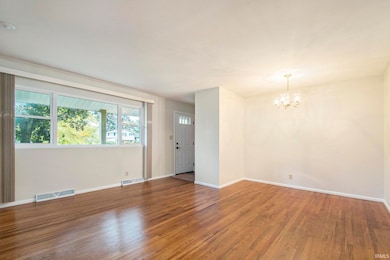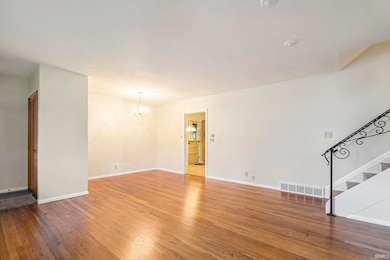18120 Chipstead Dr South Bend, IN 46637
Estimated payment $1,609/month
Highlights
- Wood Flooring
- Eat-In Kitchen
- Forced Air Heating and Cooling System
- 2 Car Attached Garage
- Bathtub with Shower
- Level Lot
About This Home
Welcome to this lovingly maintained tri-level home in the desirable Arlington Heights subdivision, owned by the same family for 50 years. With 4 bedrooms and 2 full bathrooms, this home offers comfort, space, and thoughtful updates throughout. The main level features a bright living room with beautiful wood floors, a dining area, kitchen with updated counters and backsplash (2023), and a full bath. Upstairs are three bedrooms with hardwood floors and a beautifully remodeled bathroom with a walk-in shower. The lower level adds a cozy family room, an additional bedroom, and a convenient laundry area. Enjoy the ease of a 2-car attached garage with a service door leading to the backyard, complete with a garden shed for extra storage. Recent updates include freshly painted bedrooms, roof (2013), water heater and water softener (2025), windows (2016), vinyl siding (2017), microwave, range, and breaker box (all in 2022). Meticulously cared for and move-in ready, this home is the perfect blend of classic charm and modern updates. Pre-approved buyers only.
Home Details
Home Type
- Single Family
Est. Annual Taxes
- $2,295
Year Built
- Built in 1959
Lot Details
- 0.52 Acre Lot
- Lot Dimensions are 108x210
- Level Lot
Parking
- 2 Car Attached Garage
Home Design
- Tri-Level Property
- Shingle Roof
- Asphalt Roof
- Vinyl Construction Material
Interior Spaces
- 1,700 Sq Ft Home
- Basement
- Crawl Space
- Washer and Electric Dryer Hookup
Kitchen
- Eat-In Kitchen
- Electric Oven or Range
Flooring
- Wood
- Carpet
Bedrooms and Bathrooms
- 4 Bedrooms
- Bathtub with Shower
- Separate Shower
Location
- Suburban Location
Schools
- Darden Primary Center Elementary School
- Jefferson Middle School
- Adams High School
Utilities
- Forced Air Heating and Cooling System
- Heating System Uses Gas
- Private Company Owned Well
- Well
- Septic System
Community Details
- Arlington Heights Subdivision
Listing and Financial Details
- Assessor Parcel Number 71-04-19-405-014.000-003
Map
Home Values in the Area
Average Home Value in this Area
Tax History
| Year | Tax Paid | Tax Assessment Tax Assessment Total Assessment is a certain percentage of the fair market value that is determined by local assessors to be the total taxable value of land and additions on the property. | Land | Improvement |
|---|---|---|---|---|
| 2024 | $2,074 | $223,100 | $71,400 | $151,700 |
| 2023 | $2,302 | $206,300 | $71,300 | $135,000 |
| 2022 | $2,302 | $206,300 | $71,300 | $135,000 |
| 2021 | $1,750 | $151,800 | $28,000 | $123,800 |
| 2020 | $1,675 | $146,400 | $27,000 | $119,400 |
| 2019 | $1,247 | $133,900 | $24,000 | $109,900 |
| 2018 | $1,100 | $120,500 | $21,400 | $99,100 |
| 2017 | $1,113 | $118,500 | $21,400 | $97,100 |
| 2016 | $867 | $100,900 | $19,100 | $81,800 |
| 2014 | $775 | $99,900 | $19,100 | $80,800 |
Property History
| Date | Event | Price | List to Sale | Price per Sq Ft |
|---|---|---|---|---|
| 11/11/2025 11/11/25 | For Sale | $269,000 | 0.0% | $158 / Sq Ft |
| 10/25/2025 10/25/25 | Pending | -- | -- | -- |
| 10/24/2025 10/24/25 | For Sale | $269,000 | -- | $158 / Sq Ft |
Source: Indiana Regional MLS
MLS Number: 202543157
APN: 71-04-19-405-014.000-003
- 18225 Amberly Ln
- 53068 Summer Breeze Dr Unit G
- 18268 Clairmont Dr
- 52615 Bamford Dr
- 52882 Camellia Dr
- 53067 Arnold St
- 53232 Summer Breeze Dr Unit A
- 53328 Summer Breeze Dr
- 53040 Summer Breeze Dr Unit F
- 53300 Summer Breeze Dr Unit C
- 18597 Bracken Fern Ct
- 18310 Abbot Ct
- 52649 Emmons Rd
- 52625 Emmons Rd
- 52599 Emmons Rd
- 53172 Bracken Fern Dr
- 53287 Ironwood Rd
- 17700 Darden Rd
- 52200 Wembley Dr
- 52650 Hastings St
- 18011 Cleveland Rd
- 18120 N Stoneridge Dr Unit b
- 4315 Wimbleton Ct
- 53880 Generations Dr
- 110 W Willow Dr Unit E
- 110 W Willow Dr Unit D
- 110 W Willow Dr Unit B
- 110 W Willow Dr Unit F
- 110 W Willow Dr Unit C
- 4000 Braemore Ave
- 52554 Kenilworth Rd
- 1801 Irish Way
- 1752 Willis St
- 5630 University Park Dr
- 1855 Vaness St
- 1924 Victory March Way
- 921 Peacock Ln
- 4312 Hickory Rd
- 5150 Hamlin Ct
- 314 Toscana Blvd
