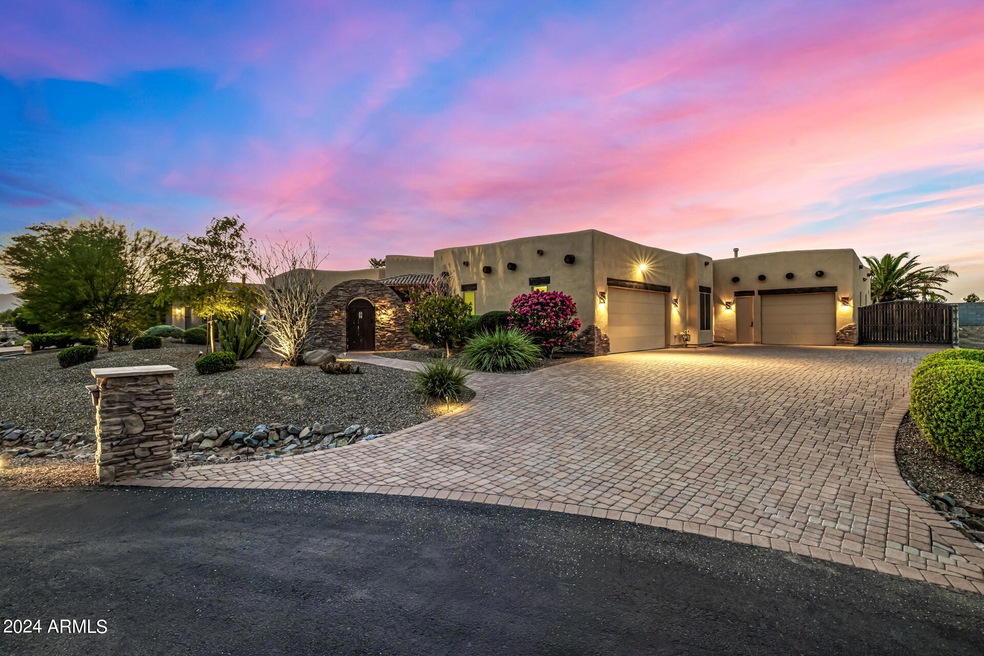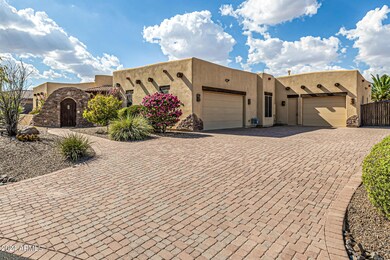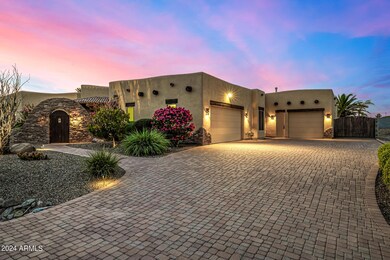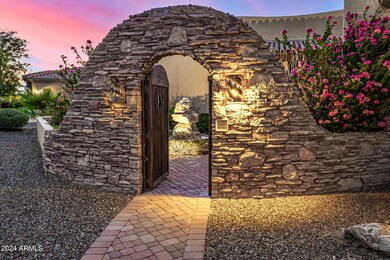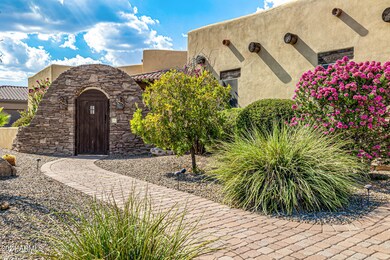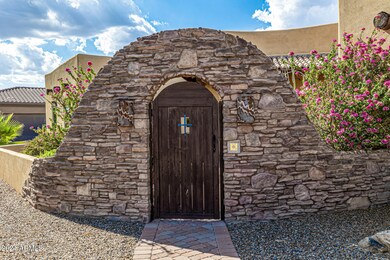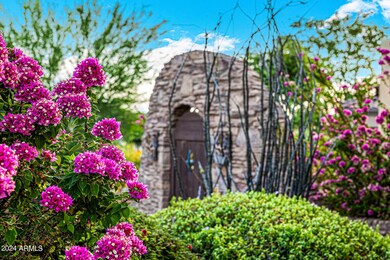
18120 W Solano Ct Litchfield Park, AZ 85340
Citrus Park NeighborhoodHighlights
- Heated Spa
- RV Access or Parking
- 0.39 Acre Lot
- Canyon View High School Rated A-
- Gated Community
- Mountain View
About This Home
As of February 2025WELCOME HOME to this breathtaking, 4241 sq ft, custom-built Hacienda style home, in the exclusive gated community of Russell Ranch. Enter the through a rustic arched gateway and take in the private courtyard that features lovely landscaping and a beautiful water feature. The split, open concept floor plan includes high ceilings, exposed wood beams, built-ins. . The kitchen has chiseled granite counters, an island, a large buffet, a gas range, and a spacious pantry. The Primary Bedroom is a cozy retreat that includes a stone fireplace, beautiful built-ins, walk in closet and a stunning tiled bathroom. Bedrooms 2 & 3 each have en suites and walk-in closets. Bedroom 4 would make an ideal craft or exercise room. The den/office is spacious and perfectly situated at the front of the house. The backyard oasis was made for entertaining with a charming Palapa, a built in outdoor kitchen and fire pit. Take a dip into the Pebble Tec pool and spa with three cascading waterfalls and a Baja step. Keep cool on those hot summer days with a pro-grade misting system. The extended 3rd car garage can accommodate a boat and includes dual access doors for easy yard equipment and tool storage. This meticulously maintained home sits on nearly half an acre and is a MUST SEE!
Last Agent to Sell the Property
Realty ONE Group Brokerage Phone: (623) 383-4697 License #SA681723000 Listed on: 08/21/2024

Home Details
Home Type
- Single Family
Est. Annual Taxes
- $3,927
Year Built
- Built in 2007
Lot Details
- 0.39 Acre Lot
- Cul-De-Sac
- Desert faces the front and back of the property
- Block Wall Fence
- Misting System
- Front and Back Yard Sprinklers
- Sprinklers on Timer
- Private Yard
- Grass Covered Lot
HOA Fees
- $93 Monthly HOA Fees
Parking
- 3 Car Direct Access Garage
- 5 Open Parking Spaces
- Garage Door Opener
- RV Access or Parking
Home Design
- Spanish Architecture
- Wood Frame Construction
- Tile Roof
- Reflective Roof
- Foam Roof
- Stone Exterior Construction
- Stucco
Interior Spaces
- 4,241 Sq Ft Home
- 1-Story Property
- Vaulted Ceiling
- Ceiling Fan
- Double Pane Windows
- Low Emissivity Windows
- Family Room with Fireplace
- 2 Fireplaces
- Mountain Views
- Security System Owned
Kitchen
- Eat-In Kitchen
- Breakfast Bar
- Gas Cooktop
- Built-In Microwave
- Kitchen Island
- Granite Countertops
Flooring
- Wood
- Carpet
- Tile
Bedrooms and Bathrooms
- 4 Bedrooms
- Fireplace in Primary Bedroom
- Primary Bathroom is a Full Bathroom
- 3.5 Bathrooms
- Dual Vanity Sinks in Primary Bathroom
- Easy To Use Faucet Levers
- Bathtub With Separate Shower Stall
Accessible Home Design
- Accessible Hallway
- Stepless Entry
Pool
- Pool Updated in 2021
- Heated Spa
- Play Pool
- Pool Pump
Outdoor Features
- Covered patio or porch
- Fire Pit
- Built-In Barbecue
Schools
- Scott L Libby Elementary School
- Verrado Middle School
- Verrado High School
Utilities
- Central Air
- Heating System Uses Natural Gas
- High Speed Internet
- Cable TV Available
Listing and Financial Details
- Tax Lot 36
- Assessor Parcel Number 502-29-156
Community Details
Overview
- Association fees include ground maintenance, street maintenance
- Bella Community Mgmt Association, Phone Number (623) 670-3000
- Russell Ranch Phase 3 Replat Subdivision
Recreation
- Community Playground
- Bike Trail
Security
- Gated Community
Ownership History
Purchase Details
Home Financials for this Owner
Home Financials are based on the most recent Mortgage that was taken out on this home.Purchase Details
Home Financials for this Owner
Home Financials are based on the most recent Mortgage that was taken out on this home.Purchase Details
Purchase Details
Home Financials for this Owner
Home Financials are based on the most recent Mortgage that was taken out on this home.Purchase Details
Home Financials for this Owner
Home Financials are based on the most recent Mortgage that was taken out on this home.Purchase Details
Home Financials for this Owner
Home Financials are based on the most recent Mortgage that was taken out on this home.Similar Homes in Litchfield Park, AZ
Home Values in the Area
Average Home Value in this Area
Purchase History
| Date | Type | Sale Price | Title Company |
|---|---|---|---|
| Warranty Deed | $1,100,000 | Navi Title Agency | |
| Interfamily Deed Transfer | -- | First American Title Ins Co | |
| Warranty Deed | -- | None Available | |
| Warranty Deed | $690,000 | Great American Ttl Agcy Inc | |
| Interfamily Deed Transfer | -- | Lawyers Title Insurance Corp | |
| Warranty Deed | $235,000 | Lawyers Title Ins |
Mortgage History
| Date | Status | Loan Amount | Loan Type |
|---|---|---|---|
| Open | $700,000 | New Conventional | |
| Previous Owner | $510,400 | New Conventional | |
| Previous Owner | $552,000 | New Conventional | |
| Previous Owner | $417,000 | Unknown | |
| Previous Owner | $318,000 | Unknown | |
| Previous Owner | $675,487 | Construction | |
| Previous Owner | $223,250 | New Conventional |
Property History
| Date | Event | Price | Change | Sq Ft Price |
|---|---|---|---|---|
| 02/19/2025 02/19/25 | Sold | $1,100,000 | -6.4% | $259 / Sq Ft |
| 08/21/2024 08/21/24 | For Sale | $1,175,000 | +70.3% | $277 / Sq Ft |
| 05/29/2019 05/29/19 | Sold | $690,000 | -1.4% | $173 / Sq Ft |
| 11/19/2018 11/19/18 | Price Changed | $699,900 | -2.1% | $175 / Sq Ft |
| 06/09/2018 06/09/18 | For Sale | $714,900 | -- | $179 / Sq Ft |
Tax History Compared to Growth
Tax History
| Year | Tax Paid | Tax Assessment Tax Assessment Total Assessment is a certain percentage of the fair market value that is determined by local assessors to be the total taxable value of land and additions on the property. | Land | Improvement |
|---|---|---|---|---|
| 2025 | $4,025 | $45,126 | -- | -- |
| 2024 | $3,937 | $42,977 | -- | -- |
| 2023 | $3,937 | $76,460 | $15,290 | $61,170 |
| 2022 | $3,781 | $56,130 | $11,220 | $44,910 |
| 2021 | $3,972 | $54,500 | $10,900 | $43,600 |
| 2020 | $3,866 | $53,000 | $10,600 | $42,400 |
| 2019 | $3,156 | $51,500 | $10,300 | $41,200 |
| 2018 | $3,086 | $51,220 | $10,240 | $40,980 |
| 2017 | $2,958 | $48,210 | $9,640 | $38,570 |
| 2016 | $2,748 | $46,320 | $9,260 | $37,060 |
| 2015 | $2,675 | $42,550 | $8,510 | $34,040 |
Agents Affiliated with this Home
-

Seller's Agent in 2025
Paulette Strozyk
Realty ONE Group
(623) 383-4697
1 in this area
40 Total Sales
-

Seller Co-Listing Agent in 2025
Troy Emehiser
Realty ONE Group
(623) 670-8111
1 in this area
14 Total Sales
-

Buyer's Agent in 2025
Patrick Foster
A.Z. & Associates Real Estate Group
(602) 577-8298
1 in this area
45 Total Sales
-

Seller's Agent in 2019
Denise Carlson
HomeSmart
(623) 628-1177
2 in this area
54 Total Sales
-

Seller Co-Listing Agent in 2019
Wende Bartolomeo
RE/MAX
(480) 433-9949
34 Total Sales
Map
Source: Arizona Regional Multiple Listing Service (ARMLS)
MLS Number: 6741801
APN: 502-29-156
- 18129 W Rancho Dr Unit 32
- 18125 W Montebello Ct Unit 67
- 18208 W Rancho Ct
- 18036 W San Miguel Ave
- 5618 N 180th Ln
- 17903 W Solano Dr
- 18225 W San Juan Ct
- 18346 W Rancho Ct
- 6052 N 183rd Ave
- 18329 W Montebello Ave
- 17832 W San Miguel Ave
- 5651 N 178th Ave
- 18009 W Denton Ave
- 17812 W Luke Ave
- 19873 W San Juan Ave
- 18509 W Bethany Home Rd
- 5314 N 182nd Ln
- 17815 W Denton Ave
- 17674 W Palo Verde Dr
- 18139 W Oregon Ct
