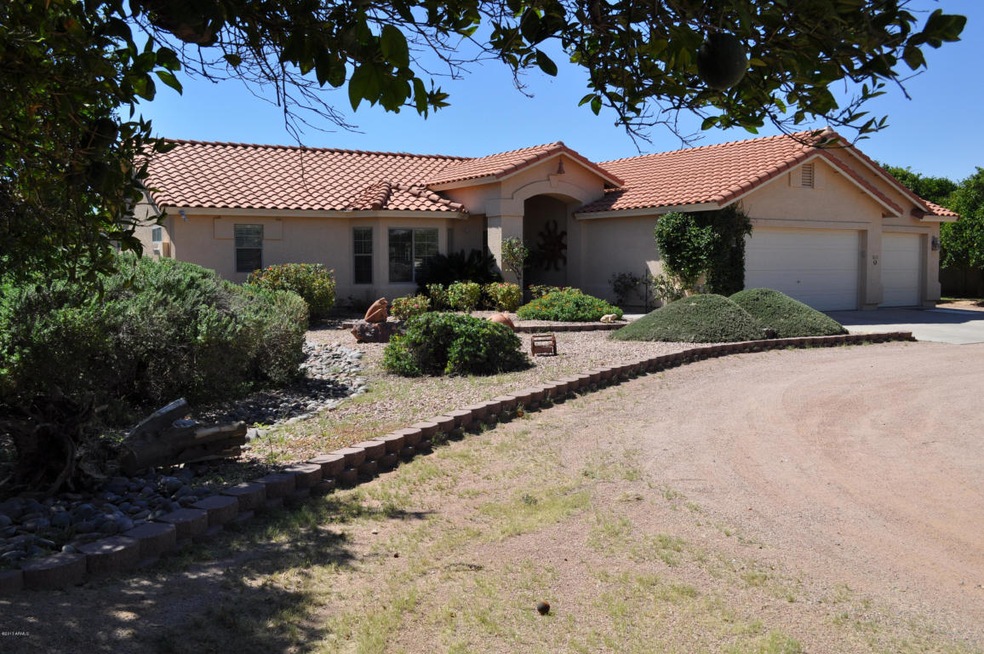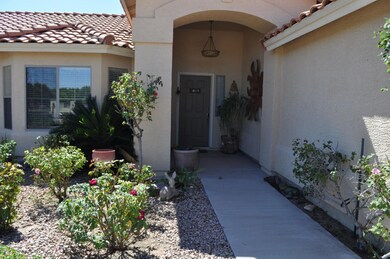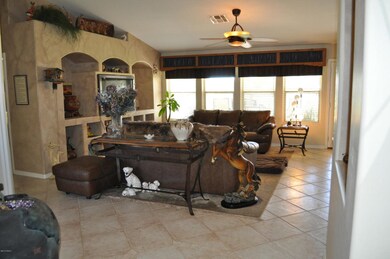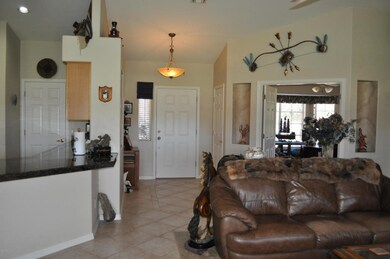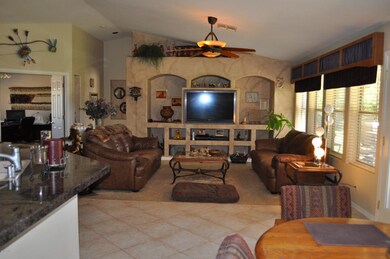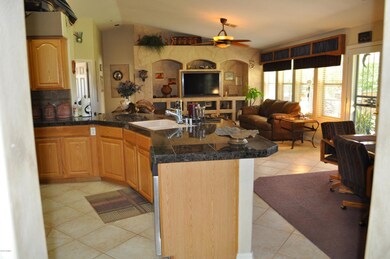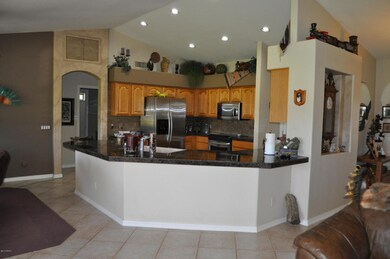
18121 E Vencino St Gilbert, AZ 85298
Highlights
- Horse Stalls
- RV Gated
- Mountain View
- Riggs Elementary School Rated A
- Gated Parking
- Vaulted Ceiling
About This Home
As of March 2023Bring the horses to this beautiful acre plus property that shows pride of ownership. Drive through your private gated entry to a 3 car garage, 4 bedroom, 1 3/4 bath split floor plan with an open great room. The fourth bedroom is currently set up as an office. The large open kitchen has plenty of raised panel cabinets with SS appliances and granite counters. A huge breakfast bar opens to both the great room and dining area, making it great for entertaining. Both bathrooms have been updated w/granite-slab counters and stylish fixtures and have plenty of linen storage. Large laundry room with built in pantry, and again, abundant cabinets. The extended 3-car garage has built-in cabinets. Beautifully landscaped yard, front and back, on automatic sprinkler system plus irrigation. 5 horse stalls w/auto water and lights. 2 pastures and let-out w/shade. All this nestled in a citrus grove with aprox. 20 fruit baring Valencia orange trees.
Home Details
Home Type
- Single Family
Est. Annual Taxes
- $1,789
Year Built
- Built in 1997
Lot Details
- 1.19 Acre Lot
- Desert faces the front of the property
- Wrought Iron Fence
- Block Wall Fence
- Wire Fence
- Front and Back Yard Sprinklers
- Sprinklers on Timer
- Private Yard
- Grass Covered Lot
Parking
- 3 Car Direct Access Garage
- Garage Door Opener
- Circular Driveway
- Gated Parking
- RV Gated
Home Design
- Santa Barbara Architecture
- Wood Frame Construction
- Tile Roof
- Stucco
Interior Spaces
- 1,963 Sq Ft Home
- 1-Story Property
- Vaulted Ceiling
- Double Pane Windows
- Mountain Views
Kitchen
- Built-In Microwave
- Granite Countertops
Flooring
- Carpet
- Tile
Bedrooms and Bathrooms
- 4 Bedrooms
- Remodeled Bathroom
- 2 Bathrooms
- Dual Vanity Sinks in Primary Bathroom
Schools
- Riggs Elementary School
- Willie & Coy Payne Jr. High Middle School
- Basha High School
Horse Facilities and Amenities
- Horse Automatic Waterer
- Horses Allowed On Property
- Horse Stalls
- Corral
Utilities
- Refrigerated Cooling System
- Heating Available
- Septic Tank
- High Speed Internet
Additional Features
- No Interior Steps
- Covered Patio or Porch
Community Details
- No Home Owners Association
- Association fees include no fees
- Built by Diamonte Homes
- Chandler Mesa Ranches Subdivision
Listing and Financial Details
- Tax Lot 6
- Assessor Parcel Number 304-78-018-V
Ownership History
Purchase Details
Home Financials for this Owner
Home Financials are based on the most recent Mortgage that was taken out on this home.Purchase Details
Home Financials for this Owner
Home Financials are based on the most recent Mortgage that was taken out on this home.Purchase Details
Purchase Details
Home Financials for this Owner
Home Financials are based on the most recent Mortgage that was taken out on this home.Purchase Details
Home Financials for this Owner
Home Financials are based on the most recent Mortgage that was taken out on this home.Similar Homes in Gilbert, AZ
Home Values in the Area
Average Home Value in this Area
Purchase History
| Date | Type | Sale Price | Title Company |
|---|---|---|---|
| Warranty Deed | $755,000 | Premier Title Agency | |
| Warranty Deed | $435,000 | Driggs Title Agency Inc | |
| Warranty Deed | $16,400 | Security Title Agency | |
| Cash Sale Deed | $373,500 | Grand Canyon Title Agency In | |
| Warranty Deed | $173,287 | Security Title Agency |
Mortgage History
| Date | Status | Loan Amount | Loan Type |
|---|---|---|---|
| Open | $597,814 | New Conventional | |
| Previous Owner | $420,000 | New Conventional | |
| Previous Owner | $391,500 | New Conventional | |
| Previous Owner | $267,541 | New Conventional | |
| Previous Owner | $63,500 | Stand Alone Second | |
| Previous Owner | $290,000 | Fannie Mae Freddie Mac | |
| Previous Owner | $228,000 | Unknown | |
| Previous Owner | $20,000 | Credit Line Revolving | |
| Previous Owner | $138,600 | New Conventional |
Property History
| Date | Event | Price | Change | Sq Ft Price |
|---|---|---|---|---|
| 03/31/2023 03/31/23 | Sold | $755,000 | -1.9% | $385 / Sq Ft |
| 11/04/2022 11/04/22 | Price Changed | $769,900 | -3.8% | $392 / Sq Ft |
| 10/16/2022 10/16/22 | Price Changed | $799,900 | -2.4% | $407 / Sq Ft |
| 10/04/2022 10/04/22 | Price Changed | $819,900 | -2.3% | $418 / Sq Ft |
| 09/20/2022 09/20/22 | Price Changed | $839,000 | -2.4% | $427 / Sq Ft |
| 09/08/2022 09/08/22 | Price Changed | $859,900 | -1.6% | $438 / Sq Ft |
| 09/07/2022 09/07/22 | Price Changed | $873,500 | 0.0% | $445 / Sq Ft |
| 08/17/2022 08/17/22 | Price Changed | $873,900 | -0.1% | $445 / Sq Ft |
| 07/26/2022 07/26/22 | Price Changed | $874,900 | 0.0% | $446 / Sq Ft |
| 07/12/2022 07/12/22 | For Sale | $875,000 | +101.1% | $446 / Sq Ft |
| 10/27/2017 10/27/17 | Sold | $435,000 | -3.3% | $222 / Sq Ft |
| 08/31/2017 08/31/17 | For Sale | $450,000 | +20.5% | $229 / Sq Ft |
| 11/06/2013 11/06/13 | Sold | $373,500 | -3.0% | $190 / Sq Ft |
| 10/07/2013 10/07/13 | Pending | -- | -- | -- |
| 10/05/2013 10/05/13 | Price Changed | $385,000 | -1.3% | $196 / Sq Ft |
| 09/29/2013 09/29/13 | For Sale | $390,000 | -- | $199 / Sq Ft |
Tax History Compared to Growth
Tax History
| Year | Tax Paid | Tax Assessment Tax Assessment Total Assessment is a certain percentage of the fair market value that is determined by local assessors to be the total taxable value of land and additions on the property. | Land | Improvement |
|---|---|---|---|---|
| 2025 | $2,812 | $28,948 | -- | -- |
| 2024 | $2,735 | $27,569 | -- | -- |
| 2023 | $2,735 | $49,020 | $9,800 | $39,220 |
| 2022 | $2,540 | $38,480 | $7,690 | $30,790 |
| 2021 | $2,603 | $36,300 | $7,260 | $29,040 |
| 2020 | $2,625 | $33,200 | $6,640 | $26,560 |
| 2019 | $2,548 | $30,680 | $6,130 | $24,550 |
| 2018 | $2,507 | $27,450 | $5,490 | $21,960 |
| 2017 | $2,356 | $25,780 | $5,150 | $20,630 |
Agents Affiliated with this Home
-
Jody Poling

Seller's Agent in 2023
Jody Poling
AZ Seville Realty, LLC
(480) 282-8388
120 Total Sales
-
Cristen Corupe

Buyer's Agent in 2023
Cristen Corupe
Keller Williams Arizona Realty
(480) 395-6080
118 Total Sales
-
Gordon Hageman

Seller's Agent in 2017
Gordon Hageman
Real Broker
(480) 498-3334
138 Total Sales
-
Heather Taylor

Buyer's Agent in 2017
Heather Taylor
ProSmart Realty
(480) 726-2100
111 Total Sales
-
Roberta Ross

Seller's Agent in 2013
Roberta Ross
HomeSmart
(480) 560-4347
10 Total Sales
-
Patricia Dropping

Buyer's Agent in 2013
Patricia Dropping
HomeSmart Lifestyles
18 Total Sales
Map
Source: Arizona Regional Multiple Listing Service (ARMLS)
MLS Number: 5006508
APN: 304-88-962
- Avelino Plan at Legado West - Cactus
- Casoria Plan at Legado West - Cactus
- Prato Plan at Legado West - Cactus
- Rimini Plan at Legado West - Cactus
- Barletta Plan at Legado West - Cactus
- 18145 E Vencino St
- 18145 E Cherry Hills Place
- 25615 S Lemon Ave
- 18309 E Sunnybrook Ln
- 24615 S 182nd Place
- 4227 E Ravenswood Dr
- 4389 E Muirfield St
- 4241 E Andre Ave
- 4348 E Muirfield St
- 25722 S 179th St
- 4467 E Kelly Ct
- 25616 S Lime Dr
- 25509 S Lime Dr
- 24648 S 186th Place
- 24370 S 184th Place
