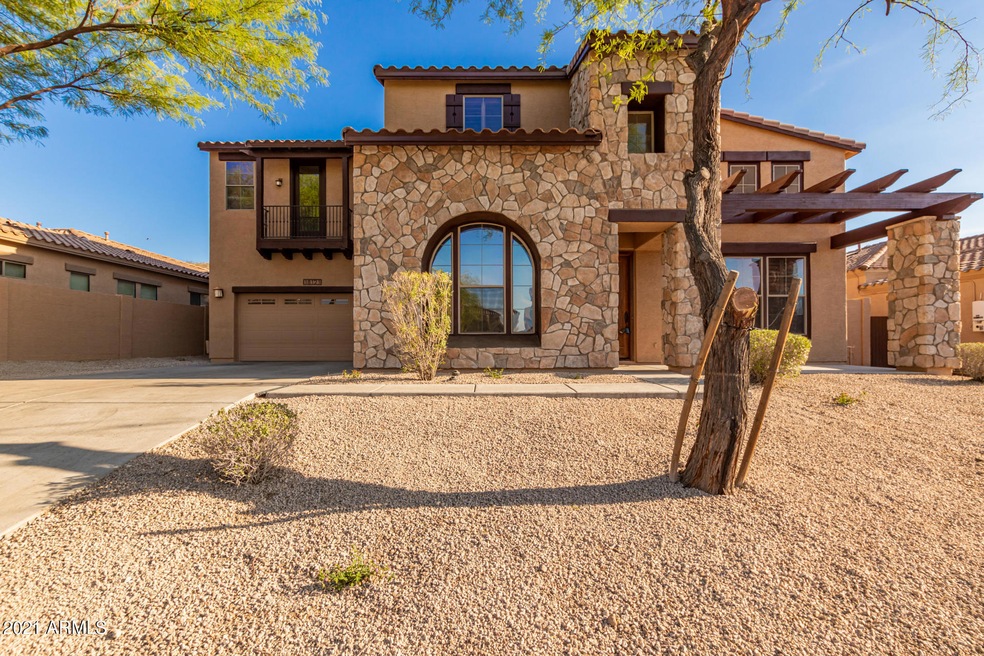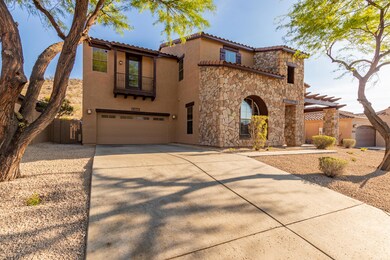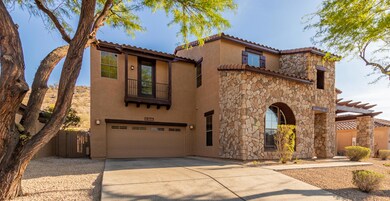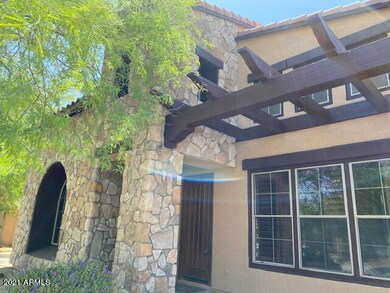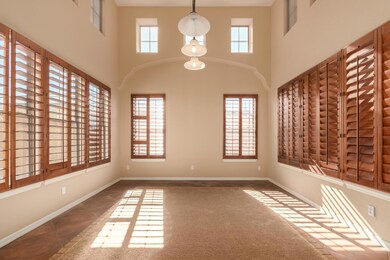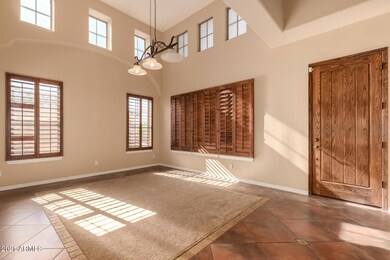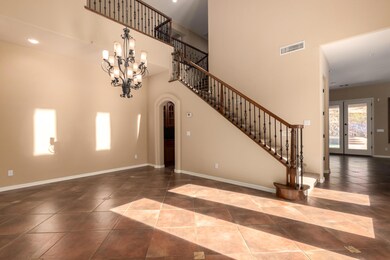
18121 W Las Cruces Dr Goodyear, AZ 85338
Estrella Mountain NeighborhoodHighlights
- Golf Course Community
- Private Pool
- Outdoor Fireplace
- Fitness Center
- Community Lake
- Santa Barbara Architecture
About This Home
As of June 2021Beautiful Ashton Woods Olympus Model Home.This home has 4 bedrooms, 3.5 baths, loft, an additional office/den, plus a workout or hobby room. Formal living and dining rooms. Butlers pantry, Gourmet kitchen with granite counter tops. Upgraded cabinets with stainless steel appliances. The backyard is an Oasis complete with large pool, spa, outdoor fireplace and BBQ. This home is perfect for the family that loves to entertain.
Last Agent to Sell the Property
Starpointe Realty Group, Inc License #BR554820000 Listed on: 05/05/2021
Home Details
Home Type
- Single Family
Est. Annual Taxes
- $4,510
Year Built
- Built in 2004
Lot Details
- 8,750 Sq Ft Lot
- Desert faces the front and back of the property
- Wrought Iron Fence
HOA Fees
- $107 Monthly HOA Fees
Parking
- 3 Car Garage
- 2 Open Parking Spaces
- Garage Door Opener
Home Design
- Santa Barbara Architecture
- Wood Frame Construction
- Tile Roof
- Stone Exterior Construction
- Stucco
Interior Spaces
- 3,795 Sq Ft Home
- 2-Story Property
- 1 Fireplace
- Washer and Dryer Hookup
Kitchen
- Eat-In Kitchen
- Gas Cooktop
- Built-In Microwave
- Kitchen Island
- Granite Countertops
Flooring
- Carpet
- Tile
Bedrooms and Bathrooms
- 4 Bedrooms
- Primary Bathroom is a Full Bathroom
- 3.5 Bathrooms
- Dual Vanity Sinks in Primary Bathroom
- Bathtub With Separate Shower Stall
Pool
- Private Pool
- Spa
Outdoor Features
- Covered Patio or Porch
- Outdoor Fireplace
- Built-In Barbecue
Schools
- Estrella Mountain Elementary School
- Estrella Foothills High School
Utilities
- Central Air
- Heating System Uses Natural Gas
- Water Softener
Listing and Financial Details
- Tax Lot 42
- Assessor Parcel Number 400-79-888
Community Details
Overview
- Association fees include ground maintenance
- Ccmc Association, Phone Number (623) 386-1112
- Built by Ashton Woods
- Estrella Mountain Ranch Parcel 72 Subdivision, Olympus Floorplan
- Community Lake
Amenities
- Recreation Room
Recreation
- Golf Course Community
- Tennis Courts
- Community Playground
- Fitness Center
- Heated Community Pool
- Bike Trail
Ownership History
Purchase Details
Home Financials for this Owner
Home Financials are based on the most recent Mortgage that was taken out on this home.Purchase Details
Home Financials for this Owner
Home Financials are based on the most recent Mortgage that was taken out on this home.Purchase Details
Home Financials for this Owner
Home Financials are based on the most recent Mortgage that was taken out on this home.Similar Homes in Goodyear, AZ
Home Values in the Area
Average Home Value in this Area
Purchase History
| Date | Type | Sale Price | Title Company |
|---|---|---|---|
| Warranty Deed | $700,000 | Old Republic Title Agency | |
| Warranty Deed | $630,000 | Security Title Agency Inc | |
| Special Warranty Deed | $413,134 | First American Title Ins Co |
Mortgage History
| Date | Status | Loan Amount | Loan Type |
|---|---|---|---|
| Open | $716,100 | VA | |
| Previous Owner | $43,704 | Construction | |
| Previous Owner | $504,000 | New Conventional | |
| Previous Owner | $344,561 | New Conventional |
Property History
| Date | Event | Price | Change | Sq Ft Price |
|---|---|---|---|---|
| 09/02/2025 09/02/25 | Pending | -- | -- | -- |
| 06/20/2025 06/20/25 | Price Changed | $775,000 | -2.5% | $204 / Sq Ft |
| 05/23/2025 05/23/25 | For Sale | $795,000 | +13.6% | $209 / Sq Ft |
| 06/07/2021 06/07/21 | Sold | $700,000 | +7.7% | $184 / Sq Ft |
| 05/07/2021 05/07/21 | Pending | -- | -- | -- |
| 04/23/2021 04/23/21 | For Sale | $649,995 | 0.0% | $171 / Sq Ft |
| 04/10/2018 04/10/18 | Rented | $2,500 | 0.0% | -- |
| 03/27/2018 03/27/18 | Under Contract | -- | -- | -- |
| 01/29/2018 01/29/18 | Price Changed | $2,500 | +8.7% | $1 / Sq Ft |
| 12/12/2017 12/12/17 | For Rent | $2,300 | +4.5% | -- |
| 09/01/2016 09/01/16 | Rented | $2,200 | -4.3% | -- |
| 09/01/2016 09/01/16 | Under Contract | -- | -- | -- |
| 08/03/2016 08/03/16 | Price Changed | $2,300 | -8.0% | $1 / Sq Ft |
| 06/22/2016 06/22/16 | For Rent | $2,500 | +11.1% | -- |
| 06/15/2015 06/15/15 | Rented | $2,250 | 0.0% | -- |
| 05/13/2015 05/13/15 | Under Contract | -- | -- | -- |
| 04/15/2015 04/15/15 | For Rent | $2,250 | +7.1% | -- |
| 08/15/2014 08/15/14 | Rented | $2,100 | 0.0% | -- |
| 07/22/2014 07/22/14 | Under Contract | -- | -- | -- |
| 07/16/2014 07/16/14 | For Rent | $2,100 | -- | -- |
Tax History Compared to Growth
Tax History
| Year | Tax Paid | Tax Assessment Tax Assessment Total Assessment is a certain percentage of the fair market value that is determined by local assessors to be the total taxable value of land and additions on the property. | Land | Improvement |
|---|---|---|---|---|
| 2025 | $4,704 | $40,205 | -- | -- |
| 2024 | $4,841 | $38,290 | -- | -- |
| 2023 | $4,841 | $48,520 | $9,700 | $38,820 |
| 2022 | $4,515 | $36,800 | $7,360 | $29,440 |
| 2021 | $4,707 | $36,700 | $7,340 | $29,360 |
| 2020 | $4,510 | $35,280 | $7,050 | $28,230 |
| 2019 | $4,202 | $34,660 | $6,930 | $27,730 |
| 2018 | $4,054 | $32,230 | $6,440 | $25,790 |
| 2017 | $3,943 | $32,580 | $6,510 | $26,070 |
| 2016 | $3,244 | $29,080 | $5,810 | $23,270 |
| 2015 | $3,218 | $29,800 | $5,960 | $23,840 |
Agents Affiliated with this Home
-
Kimberly Svabik

Seller's Agent in 2025
Kimberly Svabik
Realty One Group
(330) 507-2846
22 in this area
49 Total Sales
-
David Spallina
D
Seller's Agent in 2021
David Spallina
Starpointe Realty Group, Inc
(623) 299-0077
14 in this area
24 Total Sales
-
Amber Souder

Buyer's Agent in 2021
Amber Souder
PRO-formance Realty Concepts
(623) 640-1190
1 in this area
6 Total Sales
-
Mitchell Corirossi

Buyer's Agent in 2018
Mitchell Corirossi
Realty ONE Group
(602) 670-2162
36 Total Sales
-
R
Buyer's Agent in 2016
Rock Meeker
My Home Group
-
Stephanie Hillebrand

Buyer's Agent in 2015
Stephanie Hillebrand
Realty One Group
(602) 919-0334
7 in this area
43 Total Sales
Map
Source: Arizona Regional Multiple Listing Service (ARMLS)
MLS Number: 6226098
APN: 400-79-888
- 18143 W Estes Way
- 17929 W Estes Way
- 17929 W Estes Way Unit 6
- 18088 W La Mirada Dr
- 9747 S 182nd Dr
- 9734 S 182nd Dr
- 9698 S 183rd Ave Unit 67
- 5885 S 182nd Ave
- 5905 S 182nd Ave
- 17934 W Estes Way
- 9350 S 182nd Ln Unit 7
- 9325 S 179th Dr
- 9604 S 183rd Dr Unit 59
- 18346 W Sweet Acacia Dr Unit 50
- 18132 W Cardinal Dr
- 17837 W Estes Way
- 18115 W Cardinal Dr
- 10261 S Hopi Ln
- 18371 W Capistrano Ave
- 10281 S Santa fe Ln
