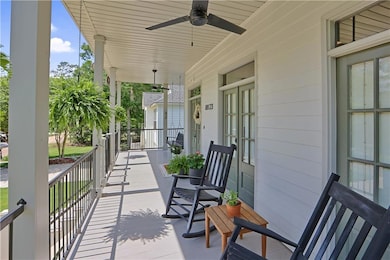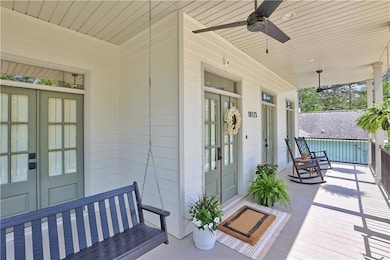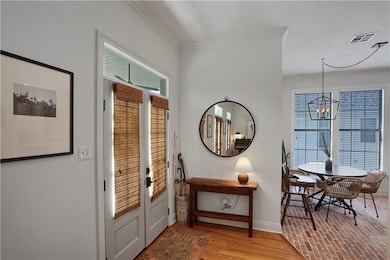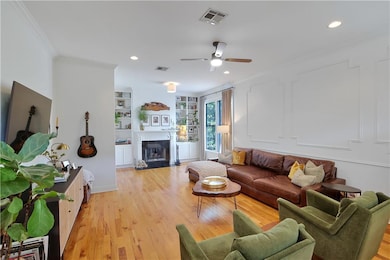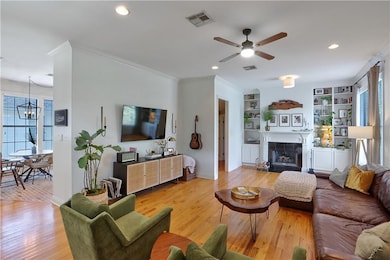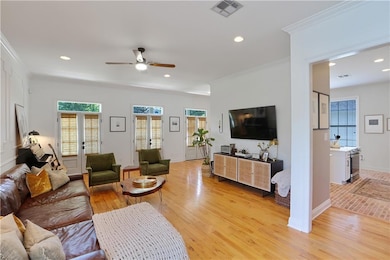18123 Cusachs Dr Covington, LA 70433
Estimated payment $2,409/month
Highlights
- Property fronts a bayou
- Attic
- Separate Outdoor Workshop
- Lake Harbor Middle School Rated A
- Cottage
- 3 Car Detached Garage
About This Home
Charming Cottage in Lazy River Estates!
This 3-bedroom, 2.5-bath home offers 2,320 sq ft of living space with 10’ ceilings downstairs and 9’ ceilings upstairs. The updated kitchen showcases brick flooring, quartz countertops, and stainless steel appliances. The living room is bright and welcoming with wood floors, updated lighting, built-in bookshelves and a double-sided fireplace shared with the primary bedroom. The primary bedroom also features wood flooring with two walk-in closets.
Upstairs includes two spacious bedrooms, a renovated full bath, and lots of storage. The elevated design below offers a two-car garage, workshop, half bath, and flexible space ideal for media, fitness, or hobby use. The backyard is situated on a waterway with some access to the Tchefuncte River, and a nearby boat launch is just blocks away.
Home Details
Home Type
- Single Family
Year Built
- Built in 2004
Lot Details
- Lot Dimensions are 60' x 150'
- Property fronts a bayou
- Rectangular Lot
- Property is in very good condition
Home Design
- Cottage
- Raised Foundation
- Slab Foundation
- Shingle Roof
- Concrete Block And Stucco Construction
- Hardboard
Interior Spaces
- 2,320 Sq Ft Home
- Property has 2 Levels
- Ceiling Fan
- Wood Burning Fireplace
- Pull Down Stairs to Attic
Kitchen
- Oven
- Range
- Microwave
- Dishwasher
- Disposal
Bedrooms and Bathrooms
- 3 Bedrooms
Home Security
- Home Security System
- Carbon Monoxide Detectors
- Fire and Smoke Detector
Parking
- 3 Car Detached Garage
- Garage Door Opener
Outdoor Features
- Separate Outdoor Workshop
- Porch
Location
- Outside City Limits
Utilities
- Two cooling system units
- Central Heating and Cooling System
- Multiple Heating Units
- Well
- Septic Tank
Community Details
- Lazy River A3 Subdivision
Listing and Financial Details
- Tax Lot 12
- Assessor Parcel Number 25820
Map
Home Values in the Area
Average Home Value in this Area
Tax History
| Year | Tax Paid | Tax Assessment Tax Assessment Total Assessment is a certain percentage of the fair market value that is determined by local assessors to be the total taxable value of land and additions on the property. | Land | Improvement |
|---|---|---|---|---|
| 2025 | $2,630 | $30,942 | $1,500 | $29,442 |
| 2024 | $2,630 | $30,942 | $1,500 | $29,442 |
| 2023 | $2,734 | $26,265 | $2,000 | $24,265 |
| 2022 | $327,788 | $26,265 | $2,000 | $24,265 |
| 2021 | $3,271 | $26,265 | $2,000 | $24,265 |
| 2020 | $3,267 | $26,265 | $2,000 | $24,265 |
| 2019 | $3,173 | $24,634 | $2,090 | $22,544 |
| 2018 | $3,203 | $24,634 | $2,090 | $22,544 |
| 2017 | $3,228 | $24,634 | $2,090 | $22,544 |
| 2016 | $3,242 | $24,634 | $2,090 | $22,544 |
| 2015 | $1,916 | $21,769 | $2,000 | $19,769 |
| 2014 | $1,897 | $21,769 | $2,000 | $19,769 |
| 2013 | -- | $21,769 | $2,000 | $19,769 |
Property History
| Date | Event | Price | List to Sale | Price per Sq Ft | Prior Sale |
|---|---|---|---|---|---|
| 01/10/2026 01/10/26 | Price Changed | $425,000 | -5.6% | $183 / Sq Ft | |
| 10/31/2025 10/31/25 | For Sale | $450,000 | +45.2% | $194 / Sq Ft | |
| 10/29/2015 10/29/15 | Sold | -- | -- | -- | View Prior Sale |
| 09/29/2015 09/29/15 | Pending | -- | -- | -- | |
| 07/16/2015 07/16/15 | For Sale | $310,000 | -- | $139 / Sq Ft |
Purchase History
| Date | Type | Sale Price | Title Company |
|---|---|---|---|
| Gift Deed | -- | -- | |
| Cash Sale Deed | $290,000 | Commonwealth Land Title |
Source: ROAM MLS
MLS Number: 2528856
APN: 25820
- 18146 Cusachs Dr
- 154A Derbes Dr
- 153A Derbes Dr
- 0 Lots 193 & 194 Three Rivers Rd Unit 2437662
- 0 Lots 193 & 194 Three Rivers Rd Unit 2437662
- 1521 Rue de Fontaine None
- 1521 Rue de Fontaine
- 68335 Taulla Dr
- 18309 Cusachs Dr
- 18312 Cusachs Dr
- 1333 Avenue Lacroix
- 1341 Avenue Lacroix
- 1137 Avenue Du Chateau
- 0 Pine Cone - Lot #18 Ct Unit 2433464
- 0 Pine Cone Lot#19 Ct Unit 2433525
- 68231 Taulla Dr
- 69027 Riverbend Dr
- 734 Avenue Louis Quatroze
- 1516 Aristocrat Ct
- 0 Riverbend Dr Unit 2486387
- 68335 Taulla Dr
- 18061 Three Rivers Rd
- 1612 Versailles Business Pkwy
- 101 Holiday Square Blvd
- 1776 Continental Dr
- 514 River Oaks Dr
- 1632 Continental Dr
- 8382 Westshore Dr
- 2021 Sullivan Ln
- 109 N Magnolia Dr
- 5001 U S 190 Service Rd Unit C3
- 5001 U S 190 Service Rd Unit C-6
- 308 Robin Hood Dr
- 469 Tiger Ave
- 124 Country Club Dr
- 19459 Slemmer Rd
- 12 Begonia Dr
- 573 Eagle Loop
- 28 Park Place Dr
- 200 Pinnacle Pkwy
Ask me questions while you tour the home.

