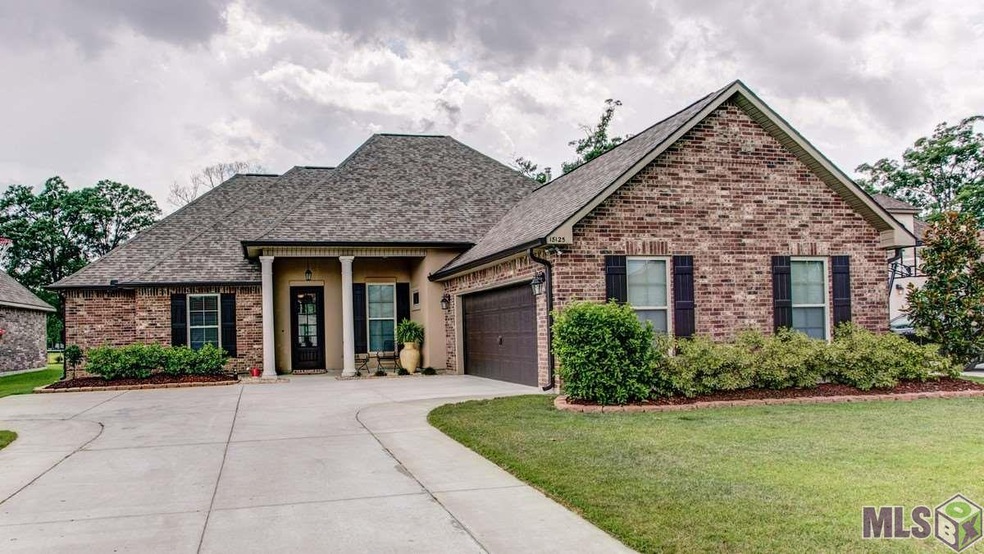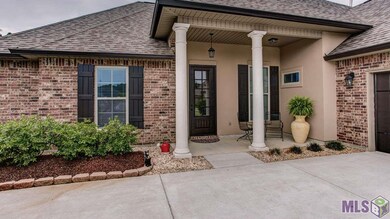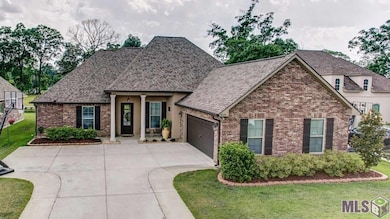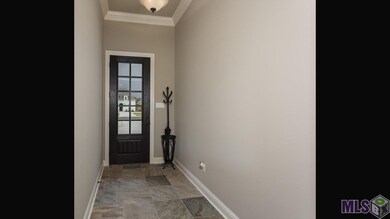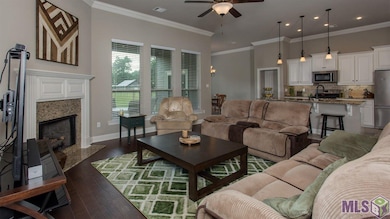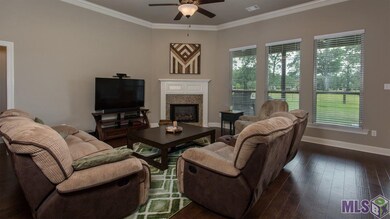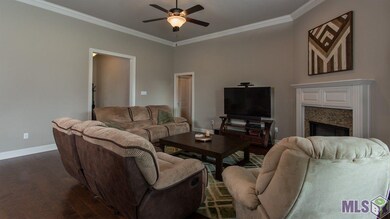
18125 Old Trail Dr Prairieville, LA 70769
Highlights
- Traditional Architecture
- Wood Flooring
- Granite Countertops
- Oak Grove Primary School Rated A
- Great Room
- Covered Patio or Porch
About This Home
As of June 2025Nearly brand new house in The Shadows at Manchac. This home sports 4 bedrooms and 3 full bathrooms as well as an open living space with a beautiful big kitchen! The corner fireplace is wired for TV. The countertops are 3 cm slab granite and under-cabinet lighting brings even more light into the already light-filled room. A big eat at island is a nice addition to the kitchen as well as sparkling stainless appliances. The triple split floor plan is even more desirable because the Laundry room is attached to the Master bedroom closet making doing laundry almost a pleasure! An upgraded lighting package includes ceiling fans in every room as well two more outside on the patio. The garage is large enough to accommodate a truck with an extended bed and an extra cab. There is a great "Stop and Drop" area just inside the garage entrance into the house that will help keep you organized. Outside the house has been outfitted with gutters around the entire perimeter of the house. Extra Wide driveway allowing plenty room to get in and out. The flower beds are nearly maintenance free with landscape fabric and rubber mulch that looks like the real thing! Great school district!
Last Agent to Sell the Property
NextHome Solutions License #0000070141 Listed on: 05/17/2018

Home Details
Home Type
- Single Family
Est. Annual Taxes
- $2,710
Year Built
- Built in 2016
Lot Details
- 0.25 Acre Lot
- Lot Dimensions are 72 x 150
- Landscaped
- Level Lot
HOA Fees
- $25 Monthly HOA Fees
Home Design
- Traditional Architecture
- Brick Exterior Construction
- Slab Foundation
- Frame Construction
- Architectural Shingle Roof
- Stucco
Interior Spaces
- 2,312 Sq Ft Home
- 1-Story Property
- Crown Molding
- Tray Ceiling
- Ceiling height of 9 feet or more
- Ceiling Fan
- Ventless Fireplace
- Window Treatments
- Great Room
- Breakfast Room
- Attic Access Panel
- Fire and Smoke Detector
Kitchen
- Breakfast Bar
- Gas Oven
- Microwave
- Dishwasher
- Kitchen Island
- Granite Countertops
- Disposal
Flooring
- Wood
- Carpet
- Ceramic Tile
Bedrooms and Bathrooms
- 4 Bedrooms
- En-Suite Primary Bedroom
- 3 Full Bathrooms
Laundry
- Laundry in unit
- Electric Dryer Hookup
Parking
- 2 Car Garage
- Garage Door Opener
Outdoor Features
- Covered Patio or Porch
- Exterior Lighting
- Outdoor Gas Grill
Location
- Mineral Rights
Utilities
- Central Heating and Cooling System
- Heating System Uses Gas
- Community Sewer or Septic
- Cable TV Available
Community Details
Overview
- Built by Dsld, L.L.C.
Recreation
- Community Playground
Ownership History
Purchase Details
Home Financials for this Owner
Home Financials are based on the most recent Mortgage that was taken out on this home.Similar Homes in Prairieville, LA
Home Values in the Area
Average Home Value in this Area
Purchase History
| Date | Type | Sale Price | Title Company |
|---|---|---|---|
| Deed | $310,000 | Baton Rouge Title |
Mortgage History
| Date | Status | Loan Amount | Loan Type |
|---|---|---|---|
| Closed | $238,000 | New Conventional | |
| Closed | $248,000 | New Conventional |
Property History
| Date | Event | Price | Change | Sq Ft Price |
|---|---|---|---|---|
| 06/02/2025 06/02/25 | Sold | -- | -- | -- |
| 05/03/2025 05/03/25 | Pending | -- | -- | -- |
| 04/17/2025 04/17/25 | Price Changed | $399,900 | -2.5% | $173 / Sq Ft |
| 03/10/2025 03/10/25 | For Sale | $410,000 | +28.1% | $177 / Sq Ft |
| 06/29/2018 06/29/18 | Sold | -- | -- | -- |
| 05/29/2018 05/29/18 | Pending | -- | -- | -- |
| 05/17/2018 05/17/18 | For Sale | $320,000 | +15.1% | $138 / Sq Ft |
| 05/17/2016 05/17/16 | Sold | -- | -- | -- |
| 02/17/2016 02/17/16 | Pending | -- | -- | -- |
| 02/17/2016 02/17/16 | For Sale | $277,900 | -- | $120 / Sq Ft |
Tax History Compared to Growth
Tax History
| Year | Tax Paid | Tax Assessment Tax Assessment Total Assessment is a certain percentage of the fair market value that is determined by local assessors to be the total taxable value of land and additions on the property. | Land | Improvement |
|---|---|---|---|---|
| 2024 | $2,710 | $29,870 | $6,250 | $23,620 |
| 2023 | $2,488 | $27,870 | $4,250 | $23,620 |
| 2022 | $3,405 | $27,870 | $4,250 | $23,620 |
| 2021 | $3,404 | $27,870 | $4,250 | $23,620 |
| 2020 | $3,482 | $27,870 | $4,250 | $23,620 |
| 2019 | $3,507 | $27,900 | $4,250 | $23,650 |
| 2018 | $3,064 | $20,360 | $0 | $20,360 |
| 2017 | $3,064 | $20,360 | $0 | $20,360 |
| 2015 | $532 | $0 | $0 | $0 |
Agents Affiliated with this Home
-
Jesse Benedetto
J
Seller's Agent in 2025
Jesse Benedetto
Pennant Real Estate
(225) 614-7885
47 in this area
137 Total Sales
-
Ricky Brazzel
R
Buyer's Agent in 2025
Ricky Brazzel
Coldwell Banker ONE
(318) 347-5059
1 in this area
18 Total Sales
-
Tonya Veazey

Seller's Agent in 2018
Tonya Veazey
NextHome Solutions
(225) 955-3085
7 in this area
22 Total Sales
-
Leigh Moss
L
Buyer's Agent in 2018
Leigh Moss
Highland Road Realty
(225) 241-2210
21 in this area
233 Total Sales
-
Brit Landry

Seller's Agent in 2016
Brit Landry
eXp Realty
(225) 333-2519
10 in this area
63 Total Sales
Map
Source: Greater Baton Rouge Association of REALTORS®
MLS Number: 2018008210
APN: 20034-784
- 18190 Old Reserve Dr
- 18071 Old Reserve Dr
- 18245 Old Reserve Dr
- 17510 Les Chenier St
- 17460 McCrory 1 Rd
- TBD David Dr
- 39076 David Dr
- 39315 David Dr
- 17466 John Broussard Rd
- 17470 Lions Ear Ln
- 17304 Levern Stafford Rd
- 38166 Sweet Briar Dr
- 38239 Buckhead Dr
- 39397 Oceanview Ave
- 42243 Louisiana 42
- 17430 Bull Rush Ave
- 17309 & 17297 de Gage Dr
- 17426 Duchess Dr
- 38470 Queen St
- 38438 Queen St
