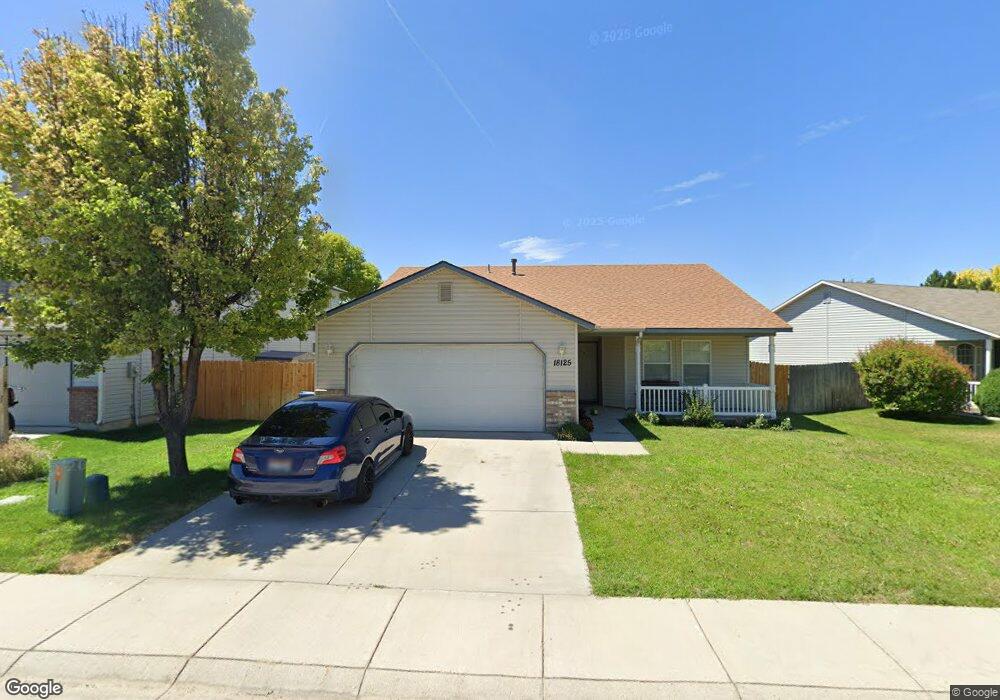Estimated Value: $344,000 - $361,000
3
Beds
2
Baths
1,338
Sq Ft
$264/Sq Ft
Est. Value
About This Home
This home is located at 18125 Royal Way, Nampa, ID 83687 and is currently estimated at $353,680, approximately $264 per square foot. 18125 Royal Way is a home located in Canyon County with nearby schools including Desert Springs Elementary School, Sage Valley Middle School, and Ridgevue High School.
Ownership History
Date
Name
Owned For
Owner Type
Purchase Details
Closed on
Jul 22, 2005
Sold by
Maudlin Karen A
Bought by
Maudlin David
Current Estimated Value
Home Financials for this Owner
Home Financials are based on the most recent Mortgage that was taken out on this home.
Original Mortgage
$86,175
Outstanding Balance
$44,548
Interest Rate
5.51%
Mortgage Type
Stand Alone Refi Refinance Of Original Loan
Estimated Equity
$309,132
Purchase Details
Closed on
Jul 6, 2005
Sold by
Fuller Frank R and Fuller Brooke
Bought by
Cendant Mobility Financial Corp
Home Financials for this Owner
Home Financials are based on the most recent Mortgage that was taken out on this home.
Original Mortgage
$86,175
Outstanding Balance
$44,548
Interest Rate
5.51%
Mortgage Type
Stand Alone Refi Refinance Of Original Loan
Estimated Equity
$309,132
Purchase Details
Closed on
Jun 29, 2005
Sold by
Cendant Mobility Financial Corp
Bought by
Maudlin David
Home Financials for this Owner
Home Financials are based on the most recent Mortgage that was taken out on this home.
Original Mortgage
$86,175
Outstanding Balance
$44,548
Interest Rate
5.51%
Mortgage Type
Stand Alone Refi Refinance Of Original Loan
Estimated Equity
$309,132
Create a Home Valuation Report for This Property
The Home Valuation Report is an in-depth analysis detailing your home's value as well as a comparison with similar homes in the area
Home Values in the Area
Average Home Value in this Area
Purchase History
| Date | Buyer | Sale Price | Title Company |
|---|---|---|---|
| Maudlin David | -- | -- | |
| Cendant Mobility Financial Corp | -- | -- | |
| Maudlin David | -- | -- |
Source: Public Records
Mortgage History
| Date | Status | Borrower | Loan Amount |
|---|---|---|---|
| Open | Maudlin David | $86,175 |
Source: Public Records
Tax History Compared to Growth
Tax History
| Year | Tax Paid | Tax Assessment Tax Assessment Total Assessment is a certain percentage of the fair market value that is determined by local assessors to be the total taxable value of land and additions on the property. | Land | Improvement |
|---|---|---|---|---|
| 2025 | $2,573 | $337,500 | $105,900 | $231,600 |
| 2024 | $2,573 | $326,100 | $100,700 | $225,400 |
| 2023 | $2,611 | $322,500 | $100,700 | $221,800 |
| 2022 | $2,764 | $333,400 | $100,700 | $232,700 |
| 2021 | $3,207 | $249,100 | $61,500 | $187,600 |
| 2020 | $3,378 | $217,200 | $56,000 | $161,200 |
| 2019 | $3,278 | $189,700 | $42,000 | $147,700 |
| 2018 | $3,158 | $0 | $0 | $0 |
| 2017 | $3,095 | $0 | $0 | $0 |
| 2016 | $2,881 | $0 | $0 | $0 |
| 2015 | $2,807 | $0 | $0 | $0 |
| 2014 | $2,438 | $107,700 | $24,500 | $83,200 |
Source: Public Records
Map
Nearby Homes
- 18177 Royal Way
- 10790 Saffron Dr
- 10925 Quail Cove Ct
- 18295 Spicebush Ave
- 18099 Calico Ave
- 18376 Spicebush Ave
- 10623 Avalon St
- 10601 Alpine St
- 17798 Mesa Springs Ave
- The Chelsea Plan at Arbor
- The Bruneau Plan at Arbor
- The Sawtooth Plan at Arbor
- The Hawley Plan at Arbor
- 10439 Stony Oak St
- 17637 Mason Ridge Way
- 10427 Stony Oak St
- 10415 Stony Oak St
- 10383 Stony Oak St
- 10390 Scout Ridge St
- 10848 Pixie St
- 18131 Royal Way
- 18119 Royal Way
- 18101 Royal Way
- 18147 Royal Way
- 18128 Royal Way
- 18120 Royal Way
- 18138 Royal Way
- 18110 Royal Way
- 18085 Royal Way
- 18151 Royal Way
- 18098 Royal Way
- 18157 Dragonfly Dr
- 10799 Dragonfly Dr
- 18077 Royal Way
- 18159 Royal Way
- 10768 Empress St
- 10796 Dragonfly Dr
- 10795 Dragonfly Dr
- 18069 Royal Way
- 18158 Royal Way
