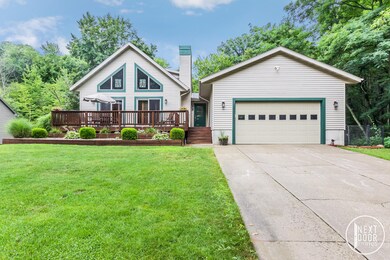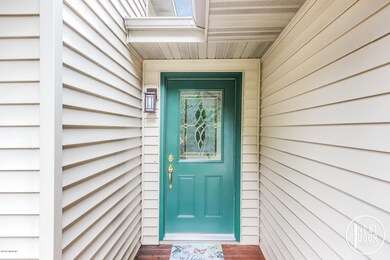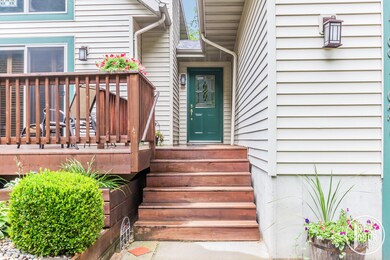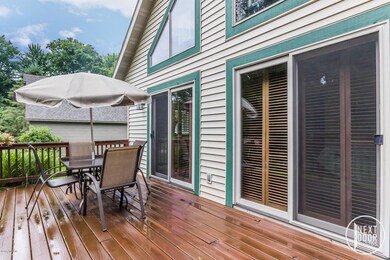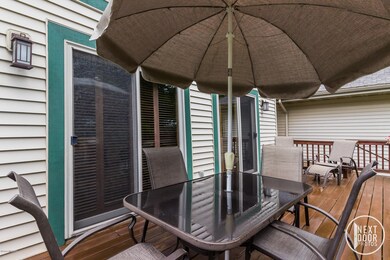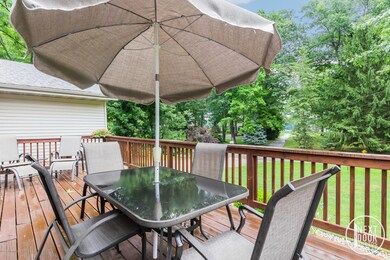
18127 Lovell Rd Spring Lake, MI 49456
Highlights
- Chalet
- Deck
- Recreation Room
- Spring Lake High School Rated A-
- Family Room with Fireplace
- Wooded Lot
About This Home
As of September 2021This beautiful Chalet style home has 4 bedrooms, three full baths, is located in the Spring Lake School District, is close to Spring Lake, the bike path & minutes from US 31 and Grand Haven or Muskegon. Loaded with character & curb appeal, this property, is searching for the perfect new owner. The very large Master Bedroom has a large walk-in closet and master bath, the main floor is designed with an open living concept of living. The kitchen has been updated with granite, stainless, and the views out the beautiful large windows from the main floor and the M Bed, are breathtaking. LL walkout has a family room, a bedroom and a bath with a whirlpool tub. Unbelievable screened in porch, off the back deck, talk about a man cave!!!! This property is just plain charming.
Last Agent to Sell the Property
Coldwell Banker Woodland Schmidt Grand Haven License #6501211238 Listed on: 08/01/2016

Home Details
Home Type
- Single Family
Est. Annual Taxes
- $3,249
Year Built
- Built in 1996
Lot Details
- 0.33 Acre Lot
- Lot Dimensions are 100 x 142
- Shrub
- Level Lot
- Sprinkler System
- Wooded Lot
Parking
- 2 Car Attached Garage
- Garage Door Opener
Home Design
- Chalet
- Vinyl Siding
Interior Spaces
- 2,367 Sq Ft Home
- 1-Story Property
- Ceiling Fan
- Insulated Windows
- Window Treatments
- Garden Windows
- Mud Room
- Family Room with Fireplace
- 2 Fireplaces
- Living Room with Fireplace
- Dining Area
- Recreation Room
- Screened Porch
Kitchen
- Stove
- Range
- Microwave
- Dishwasher
- Disposal
Flooring
- Laminate
- Ceramic Tile
Bedrooms and Bathrooms
- 4 Bedrooms | 2 Main Level Bedrooms
- 3 Full Bathrooms
- Whirlpool Bathtub
Basement
- Walk-Out Basement
- Basement Fills Entire Space Under The House
- Natural lighting in basement
Utilities
- Forced Air Heating and Cooling System
- Heating System Uses Natural Gas
- Natural Gas Water Heater
- High Speed Internet
- Phone Available
- Cable TV Available
Additional Features
- Deck
- Mineral Rights Excluded
Ownership History
Purchase Details
Home Financials for this Owner
Home Financials are based on the most recent Mortgage that was taken out on this home.Purchase Details
Home Financials for this Owner
Home Financials are based on the most recent Mortgage that was taken out on this home.Purchase Details
Home Financials for this Owner
Home Financials are based on the most recent Mortgage that was taken out on this home.Purchase Details
Home Financials for this Owner
Home Financials are based on the most recent Mortgage that was taken out on this home.Similar Homes in Spring Lake, MI
Home Values in the Area
Average Home Value in this Area
Purchase History
| Date | Type | Sale Price | Title Company |
|---|---|---|---|
| Warranty Deed | $405,000 | Premier Lakeshore Title Agcy | |
| Warranty Deed | $405,000 | Chicago Title Of Mi Inc | |
| Warranty Deed | $272,900 | Attorney | |
| Warranty Deed | $231,750 | Title Source Inc |
Mortgage History
| Date | Status | Loan Amount | Loan Type |
|---|---|---|---|
| Open | $324,000 | New Conventional | |
| Previous Owner | $218,320 | New Conventional | |
| Previous Owner | $185,400 | Fannie Mae Freddie Mac | |
| Previous Owner | $46,350 | Stand Alone Second | |
| Previous Owner | $103,000 | Unknown | |
| Previous Owner | $40,000 | Credit Line Revolving |
Property History
| Date | Event | Price | Change | Sq Ft Price |
|---|---|---|---|---|
| 09/10/2021 09/10/21 | Sold | $405,000 | +1.3% | $171 / Sq Ft |
| 08/23/2021 08/23/21 | Pending | -- | -- | -- |
| 08/18/2021 08/18/21 | For Sale | $399,900 | +46.5% | $169 / Sq Ft |
| 11/02/2016 11/02/16 | Sold | $272,900 | -5.9% | $115 / Sq Ft |
| 09/19/2016 09/19/16 | Pending | -- | -- | -- |
| 08/01/2016 08/01/16 | For Sale | $289,900 | -- | $122 / Sq Ft |
Tax History Compared to Growth
Tax History
| Year | Tax Paid | Tax Assessment Tax Assessment Total Assessment is a certain percentage of the fair market value that is determined by local assessors to be the total taxable value of land and additions on the property. | Land | Improvement |
|---|---|---|---|---|
| 2025 | $5,717 | $221,000 | $0 | $0 |
| 2024 | $4,325 | $221,000 | $0 | $0 |
| 2023 | $4,129 | $193,700 | $0 | $0 |
| 2022 | $5,070 | $168,900 | $0 | $0 |
| 2021 | $4,004 | $138,500 | $0 | $0 |
| 2020 | $4,165 | $139,100 | $0 | $0 |
| 2019 | $4,120 | $136,100 | $0 | $0 |
| 2018 | $3,882 | $126,500 | $14,300 | $112,200 |
| 2017 | $5,984 | $128,700 | $0 | $0 |
| 2016 | $3,275 | $126,300 | $0 | $0 |
| 2015 | -- | $124,200 | $0 | $0 |
| 2014 | -- | $113,100 | $0 | $0 |
Agents Affiliated with this Home
-

Seller's Agent in 2021
Noel Berg
HomeRealty, LLC
(616) 402-3404
44 in this area
357 Total Sales
-
J
Buyer's Agent in 2021
Joyce Clegg
Coldwell Banker Woodland Schmidt
(616) 994-6002
2 in this area
23 Total Sales
-

Seller's Agent in 2016
Sandra Rezny
Coldwell Banker Woodland Schmidt Grand Haven
(616) 638-5880
4 in this area
58 Total Sales
-
B
Buyer's Agent in 2016
Bob Burchfield
Keller Williams GR East
(616) 648-6496
3 in this area
29 Total Sales
Map
Source: Southwestern Michigan Association of REALTORS®
MLS Number: 16039557
APN: 70-03-10-227-019
- 18190 Lovell Rd
- 16230 Woodcrest Dr
- 16166 Coventry Ln Unit 3
- 16179 Coventry Ln Unit 30
- 18183 N Fruitport Rd
- 16192 Old Orchard Dr
- 18635 N Fruitport Rd
- 18635 N Fruitport Rd
- 15919 Orchard Point Dr
- 15721 Willows Dr
- 16549 Taft Rd
- 18481 N Fruitport Rd
- 15957 Orchard Point Dr
- VL Willows Dr
- 16448 van Wagoner Rd
- 18086 N Fruitport Rd
- 18400 N Fruitport Rd
- 15485 Kelly St
- 16076 Highland Dr
- 17438 Bellgate Ln Unit 4

