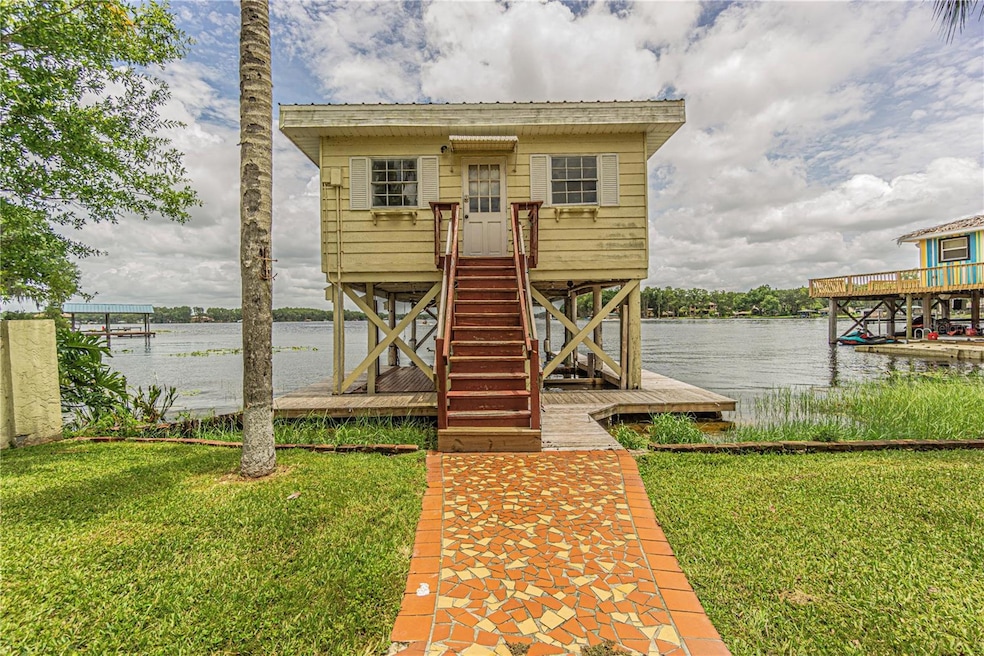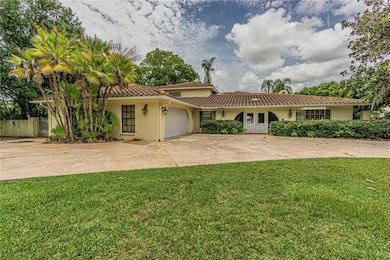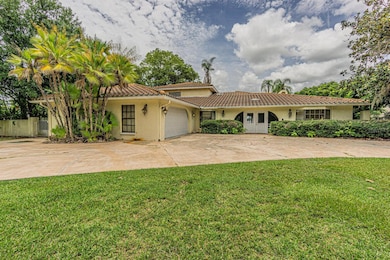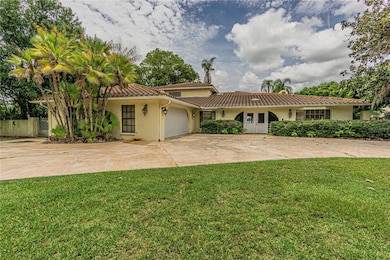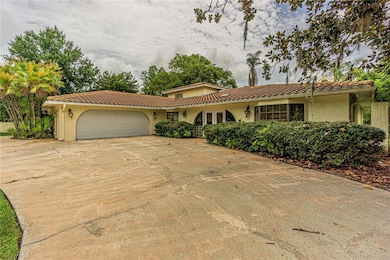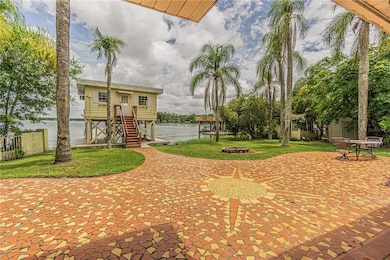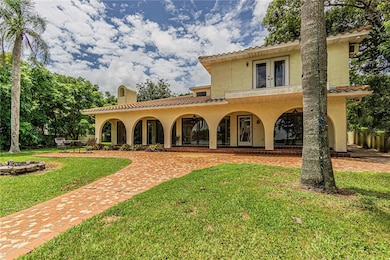18129 Crawley Rd Unit 1 Odessa, FL 33556
Highlights
- Boathouse
- 288 Feet of Waterfront
- Lake View
- Hammond Elementary School Rated A-
- Access To Lake
- Lake Privileges
About This Home
A 2 STORY 5 BEDROOM 3 BATHROOM 4000 SQFT HOME THAT HAS GLASS SLIDERS ACROSS THE WHOLE BACK OF THE HOUSE, WITH WIDE OPEN WATERFRONT VIEWS WITH A BOATHOUSE DOCK THAT HAS AN APARTMENT THE SIZE OF A STUDIO. THE SUNSETS ARE INCREDIBLE. HAS A CIRCULAR DRIVEWAY AND A STAIRCASE WITH A BALCONY OFF THE MASTER SUITE OVERLOOKING THE LAKE. BE ON VACATION EVERYDAY. THIS PROPERTY HAS AN OPEN FLOOR PLAN AND IS GREAT FOR PARTIES AND FAMILIES. THE PROPERTY HAS A STAINLESS STEEL FRIDGE, OVEN, RANGE, DISHWASHER,STOVE AND WASHER AND DRYER -LARGE SKI LAKE FRONT
-LAKE FRONT
-GUEST HOUSE DOCK BOAT DOCK
ODESSA LAKE KEYSTONE RENTAL
LAKE KEYSTONE SKI LAKE FRONT
BOAT HOUSE LARGE BOAT DOCK BOAT PORT
LAKE HOUSE ON WATER
EXECUTIVE HOME EXECUTIVE SKI LAKE HOME
EXECUTIVE MANSION
LAKE KEYSTONE MANSION WATER SKI
Listing Agent
CAPITAL HOMES INC Brokerage Phone: 800-642-0668 License #3455333 Listed on: 12/08/2025
Home Details
Home Type
- Single Family
Est. Annual Taxes
- $15,136
Year Built
- Built in 1967
Lot Details
- 0.38 Acre Lot
- Lot Dimensions are 97x170
- 288 Feet of Waterfront
- 144 Feet of Chain of Lakes Waterfront
- Lake Front
- Back Yard Fenced
- Garden
Parking
- 2 Car Attached Garage
- Oversized Parking
- Electric Vehicle Home Charger
- Side Facing Garage
- Garage Door Opener
- Golf Cart Garage
Interior Spaces
- 4,142 Sq Ft Home
- 2-Story Property
- French Doors
- Sliding Doors
- Tile Flooring
- Lake Views
Kitchen
- Cooktop with Range Hood
- Dishwasher
- Solid Surface Countertops
- Solid Wood Cabinet
- Disposal
Bedrooms and Bathrooms
- 5 Bedrooms
- 3 Full Bathrooms
Laundry
- Laundry Room
- Laundry in Garage
- Laundry in Kitchen
- Washer Hookup
Home Security
- Home Security System
- Security Lights
Outdoor Features
- Access To Lake
- Seawall
- Water Skiing Allowed
- Boathouse
- Lake Privileges
- Balcony
- Covered Patio or Porch
- Exterior Lighting
- Outdoor Storage
Utilities
- Central Heating and Cooling System
- Well
- Electric Water Heater
- Septic Tank
Listing and Financial Details
- Residential Lease
- Property Available on 12/8/25
- The owner pays for sewer
- $89 Application Fee
- Assessor Parcel Number U-16-27-17-ZZZ-000000-09740.0
Community Details
Overview
- No Home Owners Association
- Unplatted Subdivision
Pet Policy
- Dogs and Cats Allowed
Map
Source: Stellar MLS
MLS Number: O6365835
APN: U-16-27-17-ZZZ-000000-09740.0
- 18129 Crawley Rd
- 9505 Aqua Ln
- 18102 Spencer Rd
- 11008 Nest Ct
- 18509 Jiretz Rd
- 18120 Wayne Rd
- 18620 Wayne Rd
- 10101 Tarpon Springs Rd
- 18132 Oakdale Rd
- 18725 Jiretz Rd
- 18324 Jorene Rd
- 17924 Simms Rd
- 17336 Ballmont Park Dr
- 8945 Roberts Rd
- 17602 Simms Rd
- 17616 Boy Scout Rd
- 17201 Breeders Cup Dr
- 11301 Colonial Downs Ave
- 17119 Rainbow Terrace
- 16405 Boy Scout Rd
- 18129 Crawley Rd
- 18109 Crawley Rd
- 17527 Canal Shores Dr
- 17897 Boy Scout Rd
- 19515 Lake Osceola Ln
- 17311 Hialeah Dr
- 10108 Lake Julia Cir Unit ID1053156P
- 13210 Maple St
- 6908 Arabian Rd
- 9015 Gunn Hwy Unit 9015
- 1826 Beachway Ln Unit ID1332430P
- 16001 Muirfield Dr
- 10605 Sabella Dr
- 17338 Old Tobacco Rd
- 17701 Lake Carlton Dr
- 1920 Spade Fish Blvd
- 1520 Canberley Ct
- 11405 Billfish Cir
- 12609 Matisse Cir
- 2050 Harcourt Place
