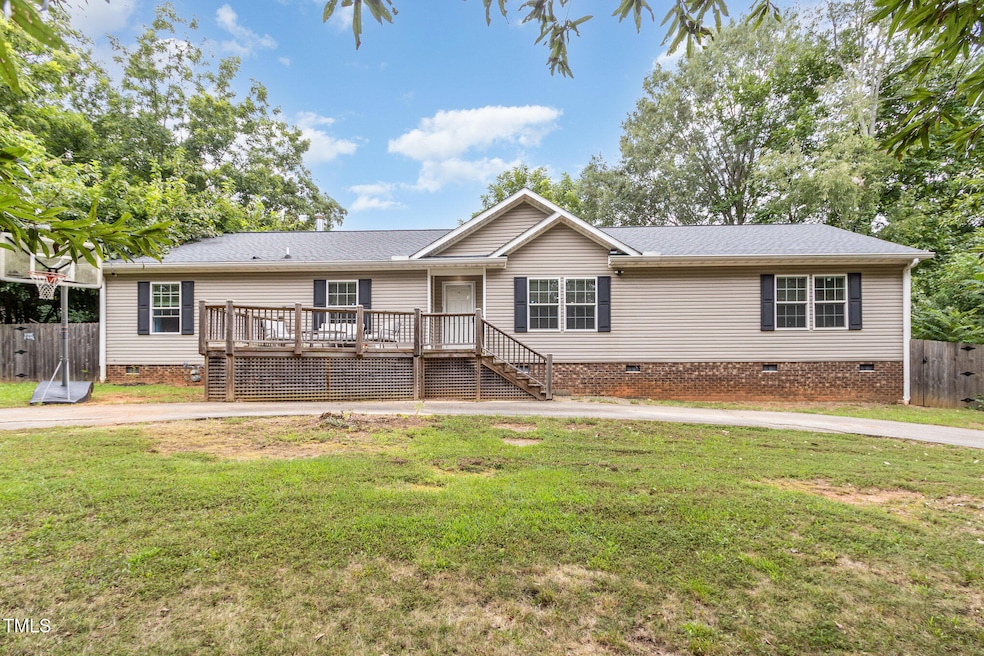
1813 Brown Ave Burlington, NC 27215
West Burlington NeighborhoodEstimated payment $1,965/month
Highlights
- Ranch Style House
- Living Room
- Forced Air Heating and Cooling System
- No HOA
- Laundry Room
- Family Room
About This Home
Ranch-Style Home on a Half-Acre Lot in Burlington! Welcome to this inviting home, perfectly situated in the heart of Burlington with easy access to I-40, shopping, and dining. Set on a spacious .49-acre lot — a rare find in this area — the property offers separate living and family rooms, large kitchen, generously sized laundry room and pantry, and 4 bedrooms for room to grow! The large, fully fenced backyard is ideal for pets, gatherings, or simply enjoying your own private space. The screened-in porch with a hot tub area provides the perfect spot to unwind year-round. To make it even better, the sellers are offering a $5,000 allowance toward new carpet and paint, giving you the opportunity to personalize the home to your taste. This home combines location, space, and potential in one package — don't miss your chance to make it yours! Modular construction. No HOA!
Property Details
Home Type
- Modular Prefabricated Home
Est. Annual Taxes
- $3,018
Year Built
- Built in 2012
Home Design
- Ranch Style House
- Raised Foundation
- Shingle Roof
- Vinyl Siding
Interior Spaces
- 2,074 Sq Ft Home
- Gas Fireplace
- Family Room
- Living Room
- Laundry Room
Flooring
- Carpet
- Laminate
Bedrooms and Bathrooms
- 4 Bedrooms
- 2 Full Bathrooms
Schools
- Alamance County Schools Elementary And Middle School
- Alamance County Schools High School
Additional Features
- 0.49 Acre Lot
- Forced Air Heating and Cooling System
Community Details
- No Home Owners Association
Listing and Financial Details
- Assessor Parcel Number 121939
Map
Home Values in the Area
Average Home Value in this Area
Tax History
| Year | Tax Paid | Tax Assessment Tax Assessment Total Assessment is a certain percentage of the fair market value that is determined by local assessors to be the total taxable value of land and additions on the property. | Land | Improvement |
|---|---|---|---|---|
| 2025 | $1,565 | $316,869 | $40,000 | $276,869 |
| 2024 | $1,486 | $316,869 | $40,000 | $276,869 |
| 2023 | $2,887 | $316,869 | $40,000 | $276,869 |
| 2022 | $2,069 | $166,750 | $28,500 | $138,250 |
| 2021 | $2,086 | $166,750 | $28,500 | $138,250 |
| 2020 | $2,103 | $166,750 | $28,500 | $138,250 |
| 2019 | $2,108 | $166,750 | $28,500 | $138,250 |
| 2018 | $991 | $166,750 | $28,500 | $138,250 |
| 2017 | $1,963 | $166,750 | $28,500 | $138,250 |
| 2016 | $1,965 | $169,421 | $30,000 | $139,421 |
| 2015 | $978 | $169,421 | $30,000 | $139,421 |
| 2014 | -- | $169,421 | $30,000 | $139,421 |
Property History
| Date | Event | Price | Change | Sq Ft Price |
|---|---|---|---|---|
| 08/27/2025 08/27/25 | Pending | -- | -- | -- |
| 08/25/2025 08/25/25 | For Sale | $315,000 | -- | $152 / Sq Ft |
Purchase History
| Date | Type | Sale Price | Title Company |
|---|---|---|---|
| Warranty Deed | $141,000 | -- |
Mortgage History
| Date | Status | Loan Amount | Loan Type |
|---|---|---|---|
| Open | $75,000 | Credit Line Revolving | |
| Closed | $15,942 | FHA | |
| Closed | $137,425 | FHA | |
| Previous Owner | $101,733 | Unknown |
Similar Homes in Burlington, NC
Source: Doorify MLS
MLS Number: 10117891
APN: 121939
- 1811 Brown Ave
- 2017 Trail Five
- 619 Gregson Ct
- 200 Trail Two
- 600 Trail Two
- 505 Alamance Rd Unit 108
- 1806 Rendall St
- 702 Trail One
- 118 Tarleton Ave
- 1917 Tucker St
- 2703 Kingsbury Ct
- 2702 Kingsbury Ct
- 823 Cornwallis Dr
- 0 Hillside Dr
- 1326 S Church St
- 2917 Trail Six
- 2923 & 2925 Trail Six
- 903 Hahn Rd
- 1304 S Church St
- 403 Edinburgh Dr






