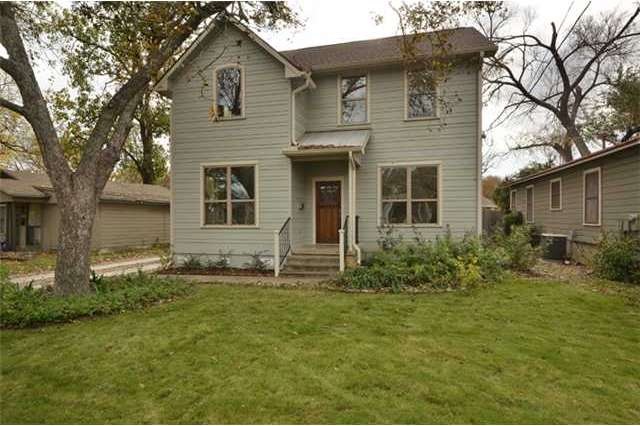
1813 Collier St Austin, TX 78704
Zilker NeighborhoodHighlights
- Wood Flooring
- High Ceiling
- Detached Garage
- Zilker Elementary School Rated A-
- Covered Patio or Porch
- Walk-In Closet
About This Home
As of December 2014Beautifully renovated home in the heart of Barton Heights. Gorgeous landscaping with lots of light allowed in and around the house. All new stainless steel appliances with granite counter tops in the kitchen. Truly an amazing must see home for anyone looking to get into the 78704.
Last Agent to Sell the Property
Vance Cobb
The Davis Agency License #0624721 Listed on: 12/07/2012
Home Details
Home Type
- Single Family
Est. Annual Taxes
- $27,305
Year Built
- Built in 1950
Parking
- Detached Garage
Home Design
- House
- Composition Shingle Roof
- Pier And Beam
Interior Spaces
- 2,855 Sq Ft Home
- High Ceiling
- Recessed Lighting
- Laundry on upper level
Flooring
- Wood
- Carpet
- Tile
Bedrooms and Bathrooms
- 4 Bedrooms | 1 Main Level Bedroom
- Walk-In Closet
- 3 Full Bathrooms
Utilities
- Central Heating
- Electricity To Lot Line
- Sewer in Street
Additional Features
- Covered Patio or Porch
- Garden
Listing and Financial Details
- Assessor Parcel Number 01000604090000
- 2% Total Tax Rate
Ownership History
Purchase Details
Home Financials for this Owner
Home Financials are based on the most recent Mortgage that was taken out on this home.Purchase Details
Home Financials for this Owner
Home Financials are based on the most recent Mortgage that was taken out on this home.Purchase Details
Home Financials for this Owner
Home Financials are based on the most recent Mortgage that was taken out on this home.Similar Homes in Austin, TX
Home Values in the Area
Average Home Value in this Area
Purchase History
| Date | Type | Sale Price | Title Company |
|---|---|---|---|
| Vendors Lien | -- | None Available | |
| Vendors Lien | -- | Heritage Title | |
| Vendors Lien | -- | None Available |
Mortgage History
| Date | Status | Loan Amount | Loan Type |
|---|---|---|---|
| Open | $605,000 | New Conventional | |
| Previous Owner | $637,370 | Adjustable Rate Mortgage/ARM | |
| Previous Owner | $637,500 | New Conventional | |
| Previous Owner | $86,587 | New Conventional | |
| Previous Owner | $0 | Credit Line Revolving | |
| Previous Owner | $49,000 | Fannie Mae Freddie Mac |
Property History
| Date | Event | Price | Change | Sq Ft Price |
|---|---|---|---|---|
| 12/09/2014 12/09/14 | Sold | -- | -- | -- |
| 11/11/2014 11/11/14 | Pending | -- | -- | -- |
| 11/04/2014 11/04/14 | For Sale | $899,500 | 0.0% | $315 / Sq Ft |
| 10/30/2014 10/30/14 | Pending | -- | -- | -- |
| 10/29/2014 10/29/14 | Price Changed | $899,500 | -2.8% | $315 / Sq Ft |
| 10/24/2014 10/24/14 | For Sale | $925,000 | +19.4% | $324 / Sq Ft |
| 06/28/2013 06/28/13 | Sold | -- | -- | -- |
| 05/29/2013 05/29/13 | Pending | -- | -- | -- |
| 05/01/2013 05/01/13 | Price Changed | $775,000 | -1.9% | $271 / Sq Ft |
| 04/10/2013 04/10/13 | Price Changed | $790,000 | -1.1% | $277 / Sq Ft |
| 01/23/2013 01/23/13 | Price Changed | $799,000 | -3.2% | $280 / Sq Ft |
| 12/07/2012 12/07/12 | For Sale | $825,000 | -- | $289 / Sq Ft |
Tax History Compared to Growth
Tax History
| Year | Tax Paid | Tax Assessment Tax Assessment Total Assessment is a certain percentage of the fair market value that is determined by local assessors to be the total taxable value of land and additions on the property. | Land | Improvement |
|---|---|---|---|---|
| 2025 | $27,305 | $1,731,737 | -- | -- |
| 2023 | $22,584 | $1,431,187 | $0 | $0 |
| 2022 | $25,695 | $1,301,079 | $0 | $0 |
| 2021 | $25,746 | $1,182,799 | $500,000 | $956,700 |
| 2020 | $23,063 | $1,075,272 | $500,000 | $575,272 |
| 2018 | $22,139 | $999,960 | $500,000 | $499,960 |
| 2017 | $21,368 | $958,138 | $400,000 | $558,138 |
| 2016 | $21,001 | $923,539 | $400,000 | $523,539 |
| 2015 | $13,504 | $856,100 | $285,000 | $571,100 |
| 2014 | $13,504 | $604,992 | $285,000 | $319,992 |
Agents Affiliated with this Home
-
Jessica Bruehl

Seller's Agent in 2014
Jessica Bruehl
Keller Williams Realty
(512) 532-5005
2 in this area
197 Total Sales
-
Donna Blair

Buyer's Agent in 2014
Donna Blair
Blairfield Realty LLC
(512) 968-9080
6 in this area
91 Total Sales
-
V
Seller's Agent in 2013
Vance Cobb
The Davis Agency
Map
Source: Unlock MLS (Austin Board of REALTORS®)
MLS Number: 5010128
APN: 100445
- 1604 Garner Ave
- 1908 Anita Dr
- 1501 Garner Ave
- 1707 Collier St
- 2001 Melridge Place
- 1809 Ford St
- 1604 Nash Ave Unit B
- 1809 Margaret St
- 1305 Kinney Ave Unit 1
- 1903 Hether St
- 1504 Collier St Unit 6
- 1307 Kinney Ave Unit 160
- 1205 Kinney Ave Unit J
- 1703 Dexter St
- 2010 Oxford Ave
- 1422 Collier St Unit 103
- 1608 Dexter St
- 2105 Goodrich Ave Unit 2
- 1001 Bluebonnet Ln
- 2204 Spring Creek Dr
