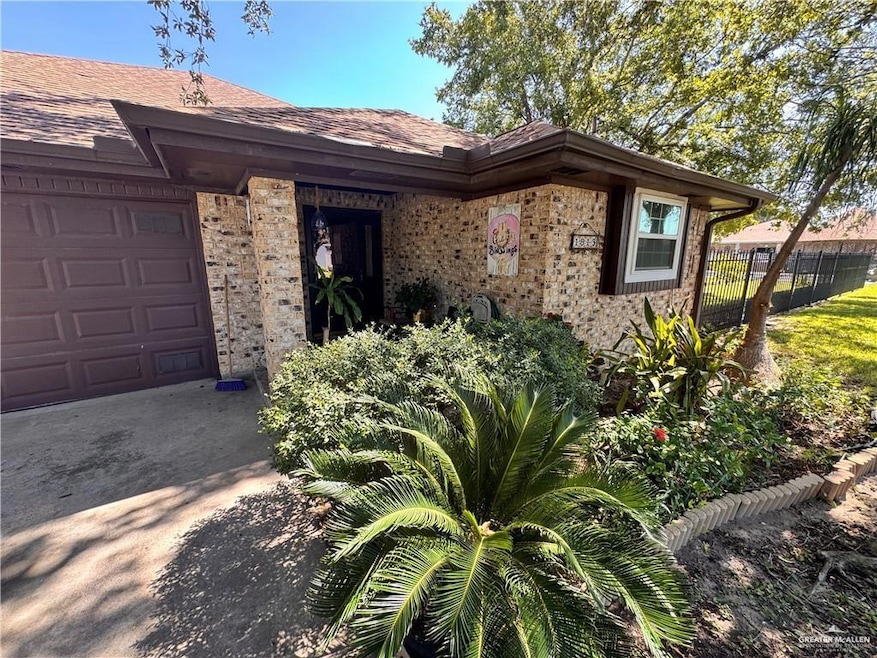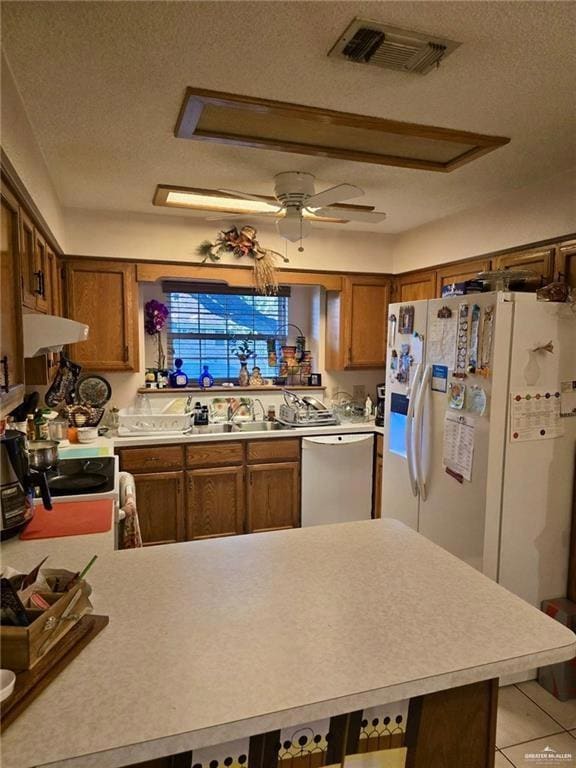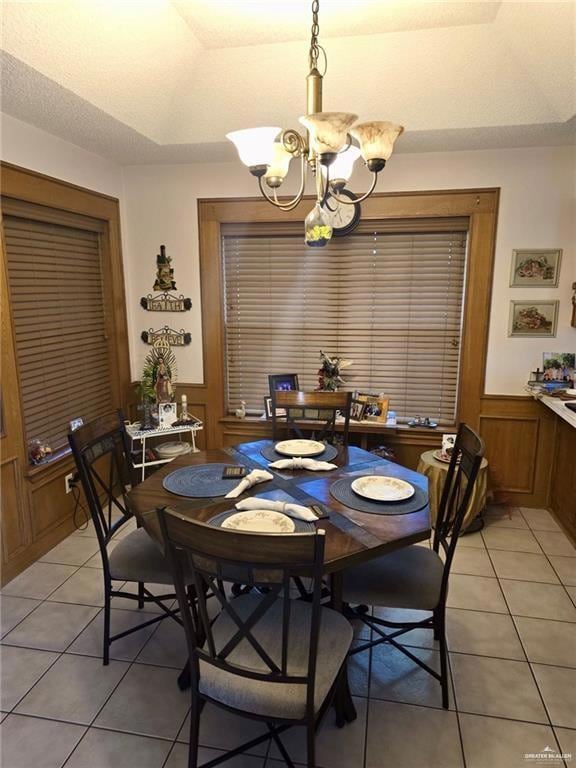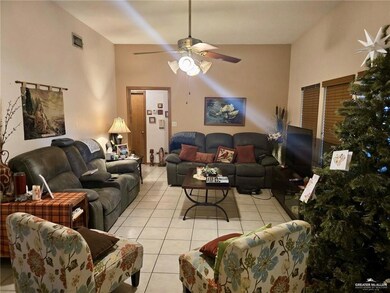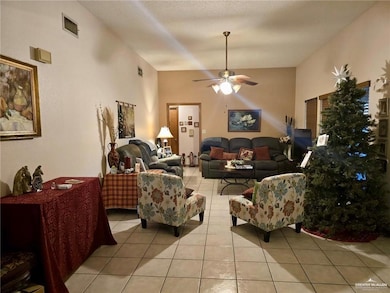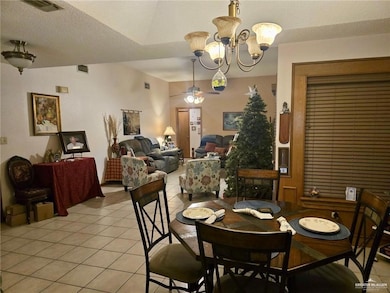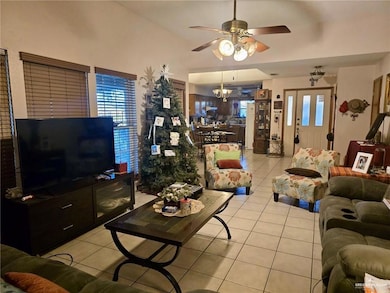1813 E 23rd Place Palmview, TX 78574
Highlights
- In Ground Pool
- Mature Trees
- Furnished
- Active Adult
- Soaking Tub and Separate Shower in Primary Bathroom
- Covered Patio or Porch
About This Home
Leisure and social activities on this 55+ Community with pool privileges as part of this CHARMING BRICK DWELLING with 2 bedrooms and 2 bathroom furnished, including tile flooring throughout. Many nice additions & upgrades. Large walk in closet and a large natural wood kitchen with plenty of storage. The home has a large storage/exercise room in the back. Two car garage facing the front. The park has a pool with a separate jacuzzi, horse shoe pits, shuffle board courts, gazebo area for BBQs, a large Hall with tables, card room. Sitting on two lots next to the pool, you can enjoy a nice garden design and walk to the pool.
Located near Hospitals.
Home Details
Home Type
- Single Family
Year Built
- Built in 1983
Lot Details
- 8,198 Sq Ft Lot
- Sprinkler System
- Mature Trees
Parking
- 2 Car Attached Garage
- Front Facing Garage
Interior Spaces
- 1,385 Sq Ft Home
- 1-Story Property
- Furnished
- Ceiling Fan
- Entrance Foyer
- Fire and Smoke Detector
- Microwave
Bedrooms and Bathrooms
- 2 Bedrooms
- 2 Full Bathrooms
- Dual Vanity Sinks in Primary Bathroom
- Soaking Tub and Separate Shower in Primary Bathroom
- Soaking Tub
Laundry
- Laundry in Garage
- Dryer
- Washer
Outdoor Features
- In Ground Pool
- Covered Patio or Porch
Schools
- Shary Elementary School
- Sharyland North Junior Middle School
- Sharyland High School
Utilities
- Central Heating and Cooling System
Listing and Financial Details
- Security Deposit $1,500
- Property Available on 11/11/25
- Tenant pays for cable TV, electricity, sewer, trash collection, water, yard maintenance
- 12 Month Lease Term
- $50 Application Fee
- Assessor Parcel Number L100500000005300
Community Details
Overview
- Active Adult
- Property has a Home Owners Association
- La Hacienda Subdivision
Recreation
- Community Pool
Pet Policy
- Pets Allowed
- Pet Deposit $450
Map
Source: Greater McAllen Association of REALTORS®
MLS Number: 486744
APN: L1005-00-000-0052-00
- 1902 E 24th St
- 2303 Viola St
- 1800 E 24th St
- 2303 Yarrow St
- 1908 E 23rd St
- 2500 Wisteria St
- 2503 Yarrow St
- 1700 E 23rd St Unit 15
- 2511 Wisteria St
- 2509 Viola St
- 1913 Summer Breeze St
- 1902 Summer Breeze
- 2513 Wisteria St
- 2000 E 25th St
- 2004 Sunrise Ln
- 2301 N Stewart Rd Unit 2
- 1711 E 21st St
- 2218 Lawndale Rd
- 1607 Toni Ln
- 2433 E 22nd St
- 2505 Zinnia St
- 2516 Viola St
- 1900 Summer Breeze St
- 2514 Yarrow St
- 2111 E 25th St
- 2202 Morning Ln
- 2213 E 23rd St
- 2210 E 23rd St
- 108 Dove St Unit 2
- 1509 Lucksinger Rd
- 2203 E 19th St
- 2200 E 19th St
- 3003 Wisteria Dr
- 3010 Wisteria Dr
- 1410 Barcelona Blvd
- 2210 E 29th St
- 2305 E 27th St
- 2409 Norma Dr
- 2711 E Harmony St
- 2701 E Harmony St
