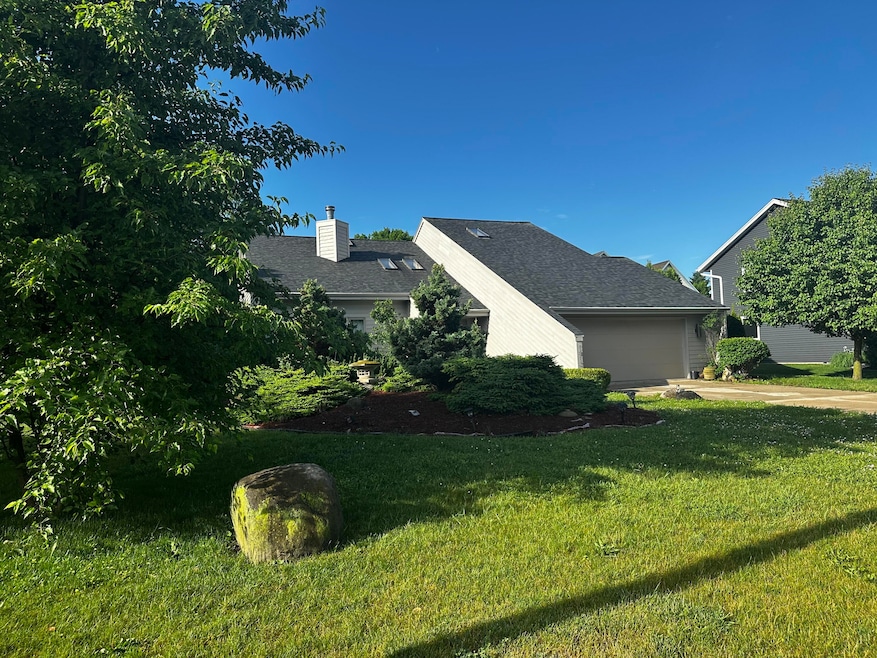
1813 Edgewood Ave South Milwaukee, WI 53172
Blakewood NeighborhoodEstimated payment $3,141/month
Total Views
18,410
3
Beds
2.5
Baths
3,282
Sq Ft
$145
Price per Sq Ft
Highlights
- Contemporary Architecture
- 2 Car Attached Garage
- Walk-In Closet
- Adjacent to Greenbelt
- Wet Bar
- Patio
About This Home
Amazing, contemporary, soaring ceilings, skylights island, kitchen with quartz countertops, first floor, laundry, stone, look porcelain tile in kitchen, breakfast, family room, laundry room and half bath, huge master bedroom with large walk-in closet, master bath with Separate tub and walk in shower private backyard with 23' x 23' paver patio full basement
Listing Agent
Standard Real Estate Services, LLC License #90398-94 Listed on: 06/28/2025
Home Details
Home Type
- Single Family
Est. Annual Taxes
- $6,646
Lot Details
- 10,019 Sq Ft Lot
- Adjacent to Greenbelt
Parking
- 2 Car Attached Garage
- Garage Door Opener
- Driveway
Home Design
- Contemporary Architecture
Interior Spaces
- 2-Story Property
- Wet Bar
- Gas Fireplace
- Home Security System
Kitchen
- Oven
- Range
- Microwave
- Dishwasher
- Disposal
Bedrooms and Bathrooms
- 3 Bedrooms
- Walk-In Closet
Laundry
- Dryer
- Washer
Partially Finished Basement
- Basement Fills Entire Space Under The House
- Sump Pump
- Block Basement Construction
Outdoor Features
- Patio
Schools
- Blakewood Elementary School
- South Milwaukee Middle School
- South Milwaukee High School
Utilities
- Central Air
- Heating System Uses Natural Gas
Community Details
- High Ridge Estates Subdivision
Listing and Financial Details
- Assessor Parcel Number 8170222000
Map
Create a Home Valuation Report for This Property
The Home Valuation Report is an in-depth analysis detailing your home's value as well as a comparison with similar homes in the area
Home Values in the Area
Average Home Value in this Area
Tax History
| Year | Tax Paid | Tax Assessment Tax Assessment Total Assessment is a certain percentage of the fair market value that is determined by local assessors to be the total taxable value of land and additions on the property. | Land | Improvement |
|---|---|---|---|---|
| 2024 | $3,426 | $338,400 | $74,400 | $264,000 |
| 2023 | $6,766 | $338,400 | $74,400 | $264,000 |
| 2022 | $6,976 | $338,400 | $74,400 | $264,000 |
| 2021 | $6,623 | $223,000 | $55,000 | $168,000 |
| 2020 | $6,228 | $223,000 | $55,000 | $168,000 |
| 2019 | $6,381 | $223,000 | $55,000 | $168,000 |
| 2018 | $6,346 | $223,000 | $55,000 | $168,000 |
| 2017 | $5,706 | $223,000 | $55,000 | $168,000 |
| 2016 | $5,580 | $223,000 | $55,000 | $168,000 |
| 2015 | $5,614 | $223,000 | $55,000 | $168,000 |
| 2014 | $5,479 | $223,000 | $55,000 | $168,000 |
| 2013 | $5,907 | $223,000 | $55,000 | $168,000 |
Source: Public Records
Property History
| Date | Event | Price | Change | Sq Ft Price |
|---|---|---|---|---|
| 06/28/2025 06/28/25 | For Sale | $474,900 | -- | $145 / Sq Ft |
Source: Metro MLS
Purchase History
| Date | Type | Sale Price | Title Company |
|---|---|---|---|
| Interfamily Deed Transfer | -- | None Available |
Source: Public Records
Similar Homes in the area
Source: Metro MLS
MLS Number: 1924469
APN: 817-0222-000
Nearby Homes
- 8070 S Long Meadow Dr
- 3019 E Diane Dr
- 3805 15th Ave
- 2300 E Cody Ct
- 8619 S Stone Creek Dr
- 1318 Noel Ct
- 1228 Lakeview Ave
- 1421 Marion Ave
- 1333 Marion Ave
- 7562 S Highfield Ct
- 3207 11th Ave
- 990 E Groveland Dr
- 947 E Trailside Ct Unit 42
- 3401 E Bonnie Dr
- 7439 S Pennsylvania Ave
- 2616 S Chicago Ave
- 8354 S Shepard Ave
- 2087 E Pendragon Ct Unit 2087
- 2507 S Chicago Ave
- 7607 S Clement Ave
- 7798 S Drexel Ridge Way
- 8385 S Yorkshire Dr
- 1315 Michigan Ave Unit Upper
- 1235 Michigan Ave Unit 1 - Lower Right
- 1809 17th Ave Unit 3
- 7811 S Burdick Ave
- 1720 Rawson Ave Unit Upper
- 3010 5th Ave
- 500 E Centennial Dr
- 8828 S Oak Park Dr
- 810 Michigan Ave
- 50 E Fieldstone Cir
- 915 Minnesota Ave Unit 4
- 8601 S Springbrook Blvd
- 1508 Walnut St
- 9377 S Breakwater Blvd
- 7955-7973 S Main St
- 8001 S 6th St
- 8748 S Country Dr
- 7971 S 6th St






