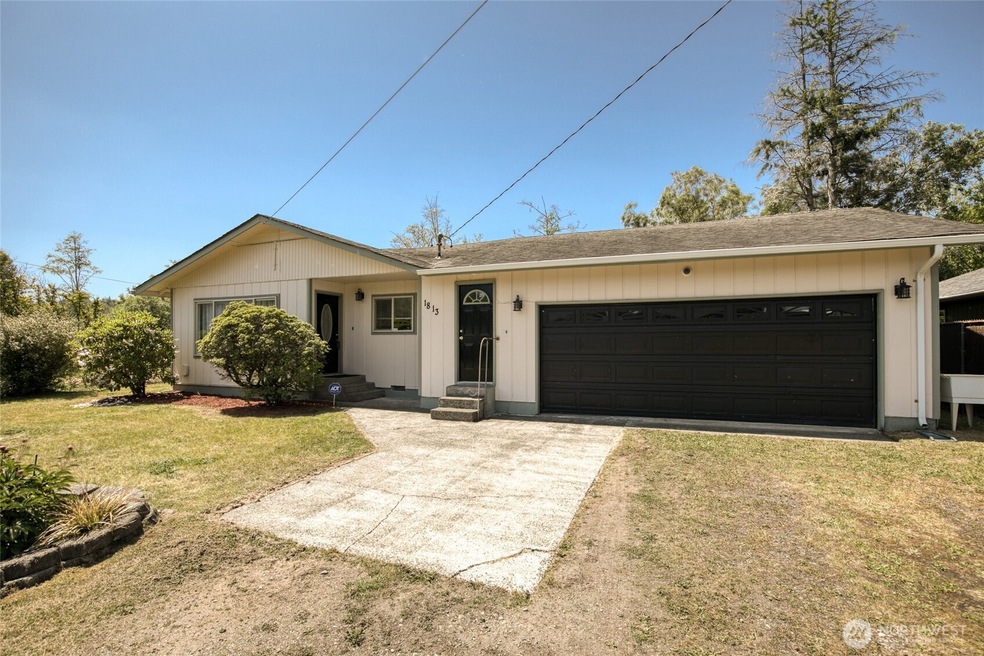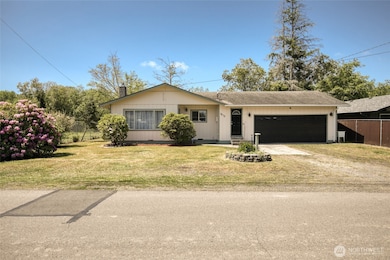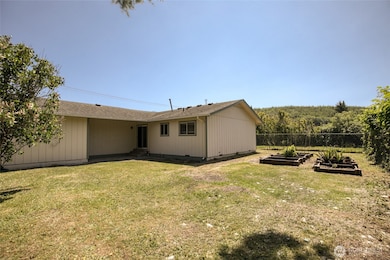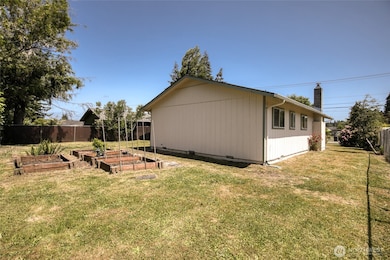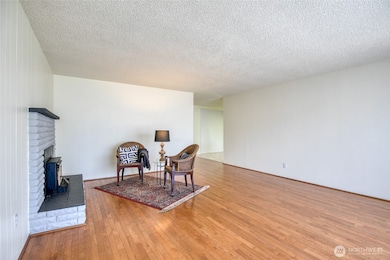1813 Harding Rd Aberdeen, WA 98520
Finch Farms NeighborhoodEstimated payment $1,778/month
Highlights
- Property is near public transit
- No HOA
- Storm Windows
- Wood Flooring
- 2 Car Attached Garage
- Patio
About This Home
Single Story, 3 bedrooms, 1 & 1/2 bath, charming home in South Aberdeen. This home sits on an oversized, partially fenced lot, out of the flood zone. Tastefully remodeled kitchen and bath. New S.S. appliances. Laminate flooring. Large living room & hall have hardwood floors. Wood fireplace insert. Newer carpet in the bedrooms. Primary has a cozy 1/2 bath for convenience. Walk-in shower in main bath. Covered deck off the dining area to the private back yard. Full size laundry room includes storage, stacked WA/DR and new electric panel. Over-sized garage has room for a workbench or additional storage. 1286 sq feet laid out comfortably.
Source: Northwest Multiple Listing Service (NWMLS)
MLS#: 2387419
Home Details
Home Type
- Single Family
Est. Annual Taxes
- $2,160
Year Built
- Built in 1969
Lot Details
- 7,500 Sq Ft Lot
- Lot Dimensions are 100 x 73
- Partially Fenced Property
- Level Lot
- Garden
Parking
- 2 Car Attached Garage
- Driveway
- Off-Street Parking
Home Design
- Poured Concrete
- Composition Roof
- Wood Siding
Interior Spaces
- 1,286 Sq Ft Home
- 1-Story Property
- Wood Burning Fireplace
- Self Contained Fireplace Unit Or Insert
- Dining Room
Kitchen
- Stove
- Dishwasher
Flooring
- Wood
- Carpet
- Laminate
- Vinyl
Bedrooms and Bathrooms
- 3 Main Level Bedrooms
- Bathroom on Main Level
Laundry
- Laundry Room
- Dryer
- Washer
Home Security
- Home Security System
- Storm Windows
Outdoor Features
- Patio
Location
- Property is near public transit
- Property is near a bus stop
Schools
- Miller Jnr High Middle School
- J M Weatherwax High School
Utilities
- Baseboard Heating
- High Speed Internet
Community Details
- No Home Owners Association
- South Aberdeen Subdivision
Listing and Financial Details
- Down Payment Assistance Available
- Visit Down Payment Resource Website
- Tax Lot 15
- Assessor Parcel Number 014601201502
Map
Home Values in the Area
Average Home Value in this Area
Tax History
| Year | Tax Paid | Tax Assessment Tax Assessment Total Assessment is a certain percentage of the fair market value that is determined by local assessors to be the total taxable value of land and additions on the property. | Land | Improvement |
|---|---|---|---|---|
| 2025 | $2,160 | $225,496 | $23,738 | $201,758 |
| 2023 | $1,908 | $201,000 | $17,584 | $183,416 |
| 2022 | $1,819 | $156,085 | $14,063 | $142,022 |
| 2021 | $1,688 | $156,085 | $14,063 | $142,022 |
| 2020 | $1,523 | $131,472 | $11,250 | $120,222 |
| 2019 | $1,054 | $117,641 | $11,250 | $106,391 |
| 2018 | $1,171 | $85,700 | $11,250 | $74,450 |
| 2017 | $1,082 | $73,788 | $11,250 | $62,538 |
| 2016 | $1,074 | $70,810 | $11,250 | $59,560 |
| 2014 | -- | $70,100 | $11,250 | $58,850 |
| 2013 | -- | $76,380 | $11,250 | $65,130 |
Property History
| Date | Event | Price | Change | Sq Ft Price |
|---|---|---|---|---|
| 09/14/2025 09/14/25 | For Sale | $299,950 | 0.0% | $233 / Sq Ft |
| 09/07/2025 09/07/25 | Pending | -- | -- | -- |
| 07/25/2025 07/25/25 | Price Changed | $299,950 | -3.2% | $233 / Sq Ft |
| 06/14/2025 06/14/25 | For Sale | $310,000 | 0.0% | $241 / Sq Ft |
| 06/08/2025 06/08/25 | Pending | -- | -- | -- |
| 06/04/2025 06/04/25 | For Sale | $310,000 | +484.9% | $241 / Sq Ft |
| 10/10/2016 10/10/16 | Sold | $53,000 | -3.6% | $41 / Sq Ft |
| 09/01/2016 09/01/16 | Pending | -- | -- | -- |
| 07/24/2016 07/24/16 | For Sale | $55,000 | -- | $43 / Sq Ft |
Purchase History
| Date | Type | Sale Price | Title Company |
|---|---|---|---|
| Special Warranty Deed | -- | Grays Harbor Title | |
| Sheriffs Deed | $54,632 | Gh Title | |
| Sheriffs Deed | $54,632 | Gh Title | |
| Warranty Deed | -- | Gh Title | |
| Sheriffs Deed | $54,632 | Grays Harbor Title |
Mortgage History
| Date | Status | Loan Amount | Loan Type |
|---|---|---|---|
| Open | $42,400 | New Conventional |
Source: Northwest Multiple Listing Service (NWMLS)
MLS Number: 2387419
APN: 014601201502
- 1911 Harding Rd
- 1619 Harding Rd
- 2001 Coolidge Rd
- 1506 Westport Rd
- 0 NKA Bigelow Dr
- 1920 Taft Rd
- 0 xxx Calhoun Rd
- 5157 W Huntley St
- 0 XX Washington 105
- 614 Harding Rd
- 517 W Huntley St
- 515 W Huntley St
- 400 S Exchange St
- 0 S Lewis St Unit NWM2266559
- 307 S Exchange St
- 309 S Mill St
- 0 Lomax Unit NWM2429748
- 0 Lomax Unit NWM2393947
- 921 W Perry St
- 1221 S Evans St
