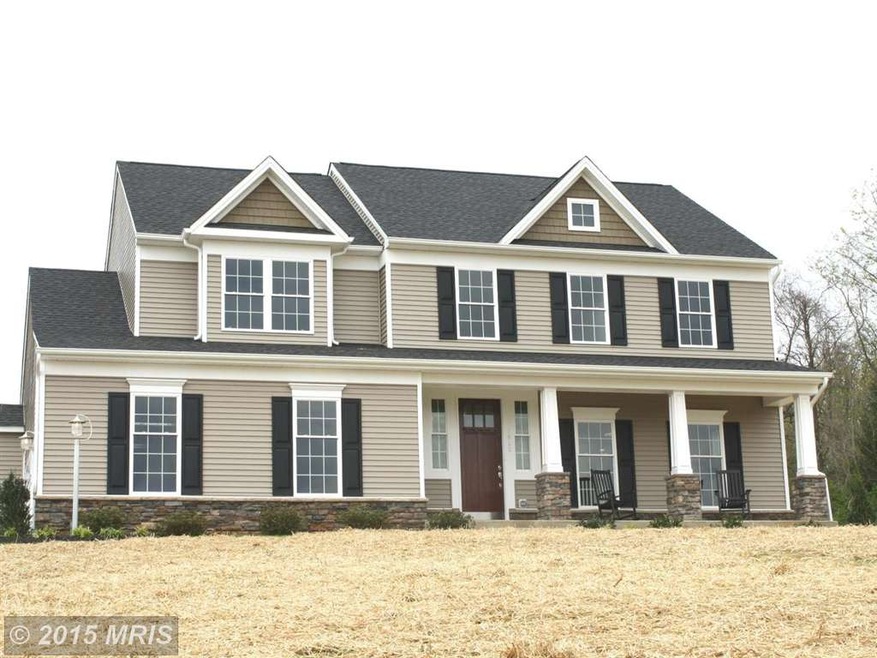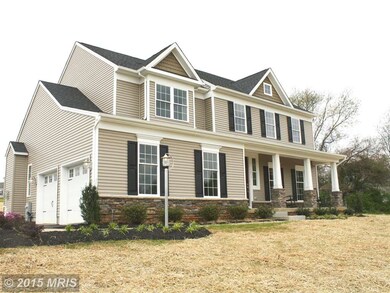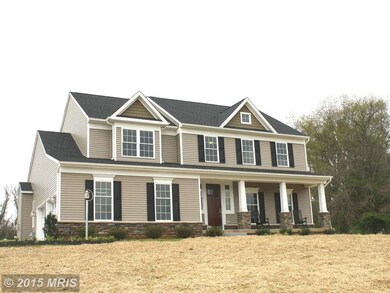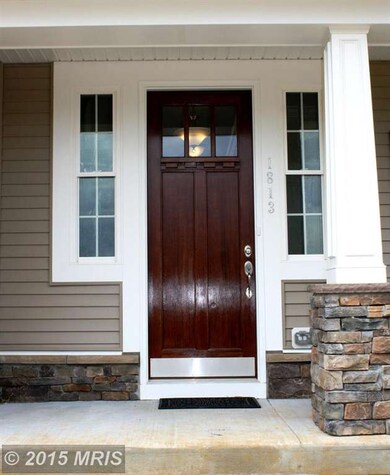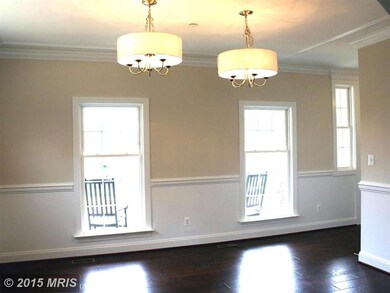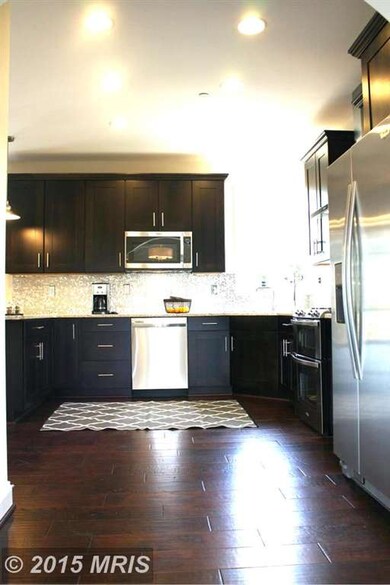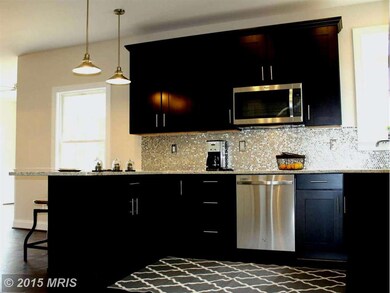
1813 Laurel Brook Rd Fallston, MD 21047
Highlights
- Newly Remodeled
- Gourmet Kitchen
- Traditional Floor Plan
- Youths Benefit Elementary School Rated A-
- Colonial Architecture
- Wood Flooring
About This Home
As of April 2018Now QUICK DELIVERY status.... BUILT BY BARRY ANDREWS, Amenities include: long front porch, 9' ceilings on main lvl, Morning Rm, Whirlpool cook's S/S appl. pkg, upgraded 42" cab., 4'ext. in MBR w/ window seat, 2nd flr laundry, Hdwd flrs main lvl & 2nd flr hall. Potential for main level Bedroom. Ask about incentives for closing costs. SOME photos from home recently built. Garage will be side load.
Last Agent to Sell the Property
Coldwell Banker Realty License #92080 Listed on: 10/03/2014

Home Details
Home Type
- Single Family
Est. Annual Taxes
- $6,714
Year Built
- Built in 2014 | Newly Remodeled
Parking
- 2 Car Attached Garage
- Side Facing Garage
- Off-Street Parking
Home Design
- Colonial Architecture
- Shingle Roof
- Vinyl Siding
Interior Spaces
- Property has 3 Levels
- Traditional Floor Plan
- Crown Molding
- Ceiling height of 9 feet or more
- 1 Fireplace
- Double Pane Windows
- Window Screens
- Family Room Off Kitchen
- Combination Kitchen and Living
- Breakfast Room
- Dining Room
- Game Room
- Wood Flooring
- Finished Basement
- Exterior Basement Entry
- Washer and Dryer Hookup
- Attic
Kitchen
- Gourmet Kitchen
- Stove
- Range Hood
- Microwave
- Ice Maker
- Dishwasher
- Upgraded Countertops
Bedrooms and Bathrooms
- 4 Bedrooms
- En-Suite Primary Bedroom
- En-Suite Bathroom
- 3 Full Bathrooms
Schools
- Youths Benefit Elementary School
- Fallston Middle School
- Fallston High School
Utilities
- Forced Air Heating and Cooling System
- Cooling System Utilizes Bottled Gas
- Well
- Bottled Gas Water Heater
- Septic Tank
Additional Features
- Energy-Efficient Appliances
- 2 Acre Lot
Community Details
- No Home Owners Association
- Built by BARRY ANDREWS HOMES
- Colony Ii
Ownership History
Purchase Details
Home Financials for this Owner
Home Financials are based on the most recent Mortgage that was taken out on this home.Purchase Details
Home Financials for this Owner
Home Financials are based on the most recent Mortgage that was taken out on this home.Similar Homes in Fallston, MD
Home Values in the Area
Average Home Value in this Area
Purchase History
| Date | Type | Sale Price | Title Company |
|---|---|---|---|
| Deed | $570,000 | Stewart Title Of Maryland In | |
| Deed | $550,000 | Mid Atlantic Title Llc |
Mortgage History
| Date | Status | Loan Amount | Loan Type |
|---|---|---|---|
| Open | $441,000 | New Conventional | |
| Closed | $456,000 | New Conventional | |
| Previous Owner | $440,000 | New Conventional |
Property History
| Date | Event | Price | Change | Sq Ft Price |
|---|---|---|---|---|
| 04/26/2018 04/26/18 | Sold | $570,000 | 0.0% | $168 / Sq Ft |
| 03/15/2018 03/15/18 | Pending | -- | -- | -- |
| 03/12/2018 03/12/18 | For Sale | $569,900 | +3.6% | $168 / Sq Ft |
| 05/29/2015 05/29/15 | Sold | $550,000 | +0.2% | $162 / Sq Ft |
| 04/28/2015 04/28/15 | Pending | -- | -- | -- |
| 03/24/2015 03/24/15 | For Sale | $549,000 | -0.2% | $161 / Sq Ft |
| 03/10/2015 03/10/15 | Off Market | $550,000 | -- | -- |
| 10/03/2014 10/03/14 | For Sale | $549,000 | -- | $161 / Sq Ft |
Tax History Compared to Growth
Tax History
| Year | Tax Paid | Tax Assessment Tax Assessment Total Assessment is a certain percentage of the fair market value that is determined by local assessors to be the total taxable value of land and additions on the property. | Land | Improvement |
|---|---|---|---|---|
| 2024 | $6,714 | $624,633 | $0 | $0 |
| 2023 | $6,390 | $588,467 | $0 | $0 |
| 2022 | $6,080 | $552,300 | $137,000 | $415,300 |
| 2021 | $12,300 | $540,433 | $0 | $0 |
| 2020 | $6,160 | $528,567 | $0 | $0 |
| 2019 | $6,023 | $516,700 | $145,000 | $371,700 |
| 2018 | $5,911 | $512,233 | $0 | $0 |
| 2017 | $5,816 | $516,700 | $0 | $0 |
| 2016 | -- | $503,300 | $0 | $0 |
| 2015 | -- | $503,300 | $0 | $0 |
Agents Affiliated with this Home
-

Seller's Agent in 2018
Kristina Kraus
Compass Home Group, LLC
(443) 417-7898
1 Total Sale
-

Buyer's Agent in 2018
Michelle Labanowski
Cummings & Co Realtors
(443) 617-3688
70 Total Sales
-

Seller's Agent in 2015
Cecil Hill, Jr.
Coldwell Banker (NRT-Southeast-MidAtlantic)
(410) 937-4886
3 in this area
111 Total Sales
Map
Source: Bright MLS
MLS Number: 1003219322
APN: 03-398477
- 2701 Mede Ct
- 1707 Chateau Ct
- 1906 Parkvue Rd
- 1709 C Laurel Brook Rd
- 1709 B Laurel Brook Rd
- 1709 D Laurel Brook Rd
- 2517 Port Ln
- 2509 Port Ln
- 2208 Arden Dr
- 1604 Brentwood Dr
- 2204 Arden Dr
- 2123 Round Hill Rd
- 1433 Martin Meadows Dr
- Lot 5 Arden Dr
- 2407 Rochelle Dr
- 2626 Laurel Brook Rd
- 1315 Old Fallston Rd
- 2406 Chatau Ct
- 2801 Glen Keld Ct
- 1932 Pleasantville Rd
