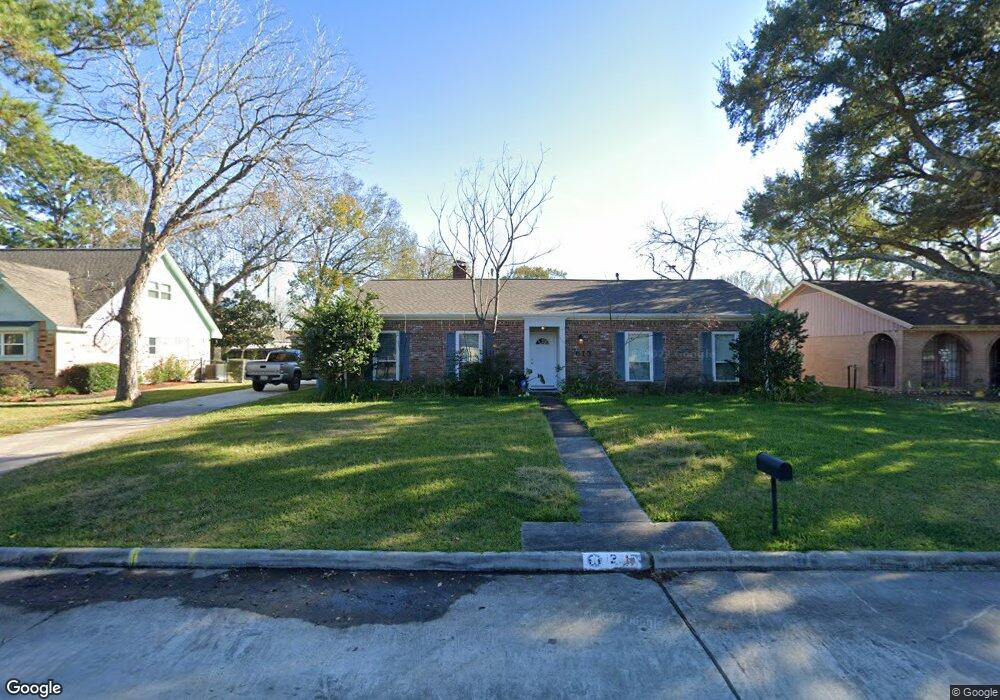1813 Laurel Oaks Dr Richmond, TX 77469
Estimated Value: $265,231 - $288,000
3
Beds
2
Baths
2,040
Sq Ft
$136/Sq Ft
Est. Value
About This Home
This home is located at 1813 Laurel Oaks Dr, Richmond, TX 77469 and is currently estimated at $277,808, approximately $136 per square foot. 1813 Laurel Oaks Dr is a home located in Fort Bend County with nearby schools including Smith Elementary School, J J Wessendorff Middle School, and Lamar Junior High School.
Ownership History
Date
Name
Owned For
Owner Type
Purchase Details
Closed on
Oct 14, 2022
Sold by
Johnson Skip Edward
Bought by
Penny Mykalynn Alene and Penny Terry
Current Estimated Value
Home Financials for this Owner
Home Financials are based on the most recent Mortgage that was taken out on this home.
Original Mortgage
$242,250
Outstanding Balance
$232,485
Interest Rate
5.66%
Mortgage Type
New Conventional
Estimated Equity
$45,323
Purchase Details
Closed on
Mar 7, 2014
Sold by
Vera Jose L
Bought by
Johnson Skip Edward
Home Financials for this Owner
Home Financials are based on the most recent Mortgage that was taken out on this home.
Original Mortgage
$100,000
Interest Rate
4.36%
Mortgage Type
New Conventional
Purchase Details
Closed on
Dec 21, 2011
Sold by
Miller Lupe G
Bought by
Vera Jose Li
Purchase Details
Closed on
Sep 19, 2008
Sold by
Mersiovsky Randal R and Mersiovsky Dana
Bought by
Vera Jose L and Miller Lupe G
Home Financials for this Owner
Home Financials are based on the most recent Mortgage that was taken out on this home.
Original Mortgage
$138,924
Interest Rate
6.6%
Mortgage Type
VA
Purchase Details
Closed on
Feb 15, 2006
Sold by
Marroquin Rene
Bought by
Marroquin Dana
Purchase Details
Closed on
Jun 26, 1998
Sold by
Schneider Ernest H
Bought by
Marroquin Rene C and Marroquin Dana
Home Financials for this Owner
Home Financials are based on the most recent Mortgage that was taken out on this home.
Original Mortgage
$77,900
Interest Rate
7.21%
Mortgage Type
Purchase Money Mortgage
Create a Home Valuation Report for This Property
The Home Valuation Report is an in-depth analysis detailing your home's value as well as a comparison with similar homes in the area
Home Values in the Area
Average Home Value in this Area
Purchase History
| Date | Buyer | Sale Price | Title Company |
|---|---|---|---|
| Penny Mykalynn Alene | -- | Select Title | |
| Johnson Skip Edward | -- | Stewart Title | |
| Vera Jose Li | -- | None Available | |
| Vera Jose L | -- | Stewart Title Richmond | |
| Johnson Skip Edward | -- | -- | |
| Marroquin Dana | -- | None Available | |
| Marroquin Rene C | -- | Stewart Title |
Source: Public Records
Mortgage History
| Date | Status | Borrower | Loan Amount |
|---|---|---|---|
| Open | Penny Mykalynn Alene | $242,250 | |
| Previous Owner | Johnson Skip Edward | $100,000 | |
| Previous Owner | Johnson Skip Edward | $138,924 | |
| Previous Owner | Marroquin Rene C | $77,900 |
Source: Public Records
Tax History Compared to Growth
Tax History
| Year | Tax Paid | Tax Assessment Tax Assessment Total Assessment is a certain percentage of the fair market value that is determined by local assessors to be the total taxable value of land and additions on the property. | Land | Improvement |
|---|---|---|---|---|
| 2025 | $4,177 | $233,528 | $31,460 | $202,068 |
| 2024 | $4,177 | $253,281 | $31,460 | $221,821 |
| 2023 | $4,303 | $255,496 | $24,200 | $231,296 |
| 2022 | $3,068 | $207,960 | $8,910 | $199,050 |
| 2021 | $4,490 | $189,050 | $24,200 | $164,850 |
| 2020 | $4,563 | $189,340 | $22,000 | $167,340 |
| 2019 | $4,475 | $175,240 | $22,000 | $153,240 |
| 2018 | $4,093 | $159,310 | $22,000 | $137,310 |
| 2017 | $3,919 | $150,770 | $18,500 | $132,270 |
| 2016 | $3,656 | $140,670 | $18,500 | $122,170 |
| 2015 | $3,114 | $136,600 | $18,500 | $118,100 |
| 2014 | $3,362 | $126,640 | $18,500 | $108,140 |
Source: Public Records
Map
Nearby Homes
- 1922 Teakwood St
- 1805 Hawthorn Dr
- 1809 Hawthorn Dr
- 0 Fm 2218 Unit 25550047
- 1806 Cedar Dr
- 1004 Country Club Dr
- 805 Chateau Place
- 4502 River Rd
- 2015 Tanglelane St
- 0 Meadow Ln
- 2001 Briar Ln
- 000 Fm 2218 Rd
- 6303 Buffalo Bend Ln
- 1109 Frances Dr
- 24351 Dyer Hill Way
- 24323 Rose Cobbler Dr
- The Royal (L481) Plan at Wall Street Village
- The Henderson (L404) Plan at Wall Street Village
- The Kendall (L485) Plan at Wall Street Village
- The Preston (L403) Plan at Wall Street Village
- 1815 Laurel Oaks Dr
- 1510 Chestnut Ln
- 1508 Chestnut Ln
- 2414 Willow Dr
- 1512 Chestnut Ln
- 1808 Laurel Oaks Dr
- 1804 Laurel Oaks Dr
- 1817 Laurel Oaks Dr
- 1506 Chestnut Ln
- 1514 Chestnut Ln
- 1809 Laurel Oaks Dr
- 1504 Chestnut Ln
- 1516 Chestnut Ln
- 1811 Huisache Dr
- 1807 Laurel Oaks Dr
- 1502 Chestnut Ln
- 1810 Huisache Dr
- 1520 Chestnut Ln
- 1513 Chestnut Ln
- 1511 Chestnut Ln
