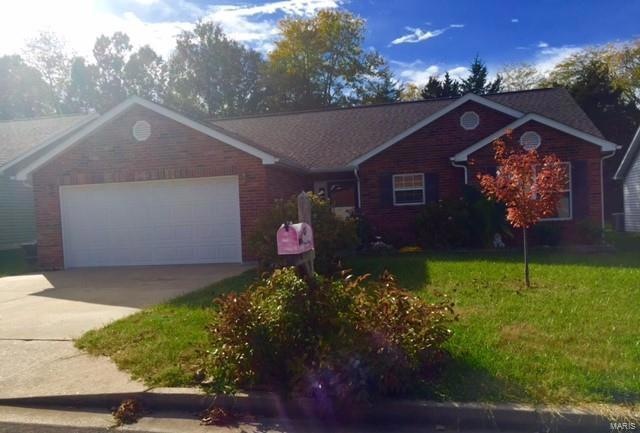
Highlights
- Primary Bedroom Suite
- 2 Car Attached Garage
- Combination Dining and Living Room
- Traditional Architecture
- Patio
- High Speed Internet
About This Home
As of August 2019CUTE AND OPEN CONCEPT FOR THIS SPACIOUS 3 BEDROOM, 2 BATH HOME. DISPLAYS A WONDERFUL ENTRY AND OFFERS A LIVING ROOM WITH VAULTED CEILING AND A FRENCH DOOR LEADING TO A LARGE PATIO. A GREAT KITCHEN AWAITS WITH ALL APPLIANCES INCLUDED, WITH THE DINING AREA OPEN TO THE LIVING AREA. THE LARGE MASTER BEDROOM (14x14) HAS A WALK IN CLOSET, AND FULL MASTER BATH. THERE ARE 2 ADDITIONAL BEDROOMS ON THE OPPOSITE END OF THE HOME FROM THE MASTER SUITE AND ADDITIONAL FULL BATH. THE WASHER AND DRYER ARE INCLUDED IN THE SALE LOCATED IN ITS OWN LAUNDRY ROOM. THERE IS A NICE TWO CAR GARAGE AND BUILT WITH A NO STEP ENTRY INTO THE HOME. THE PROPERTY IS SURROUNDED BY LOVELY LANDSCAPING AND FLOWERS. THIS HOME IS LOCATED IN A GREAT NEIGHBORHOOD CLOSE TO SHOPPING, SCHOOLS, AND THE PARK.
Last Agent to Sell the Property
Acar Real Estate, Inc License #1999104492 Listed on: 10/22/2016
Last Buyer's Agent
Rose Andrews
EXP Realty LLC License #2013029833
Home Details
Home Type
- Single Family
Est. Annual Taxes
- $1,248
Year Built
- 2004
Lot Details
- 6,534 Sq Ft Lot
- Lot Dimensions are 60x110.5
- Level Lot
Parking
- 2 Car Attached Garage
- Garage Door Opener
Home Design
- Traditional Architecture
Interior Spaces
- 1,336 Sq Ft Home
- Combination Dining and Living Room
- Fire and Smoke Detector
Bedrooms and Bathrooms
- 3 Main Level Bedrooms
- Primary Bedroom Suite
- Split Bedroom Floorplan
- Primary Bathroom is a Full Bathroom
- Shower Only
Outdoor Features
- Patio
Utilities
- Electric Water Heater
- High Speed Internet
Ownership History
Purchase Details
Home Financials for this Owner
Home Financials are based on the most recent Mortgage that was taken out on this home.Purchase Details
Purchase Details
Purchase Details
Purchase Details
Purchase Details
Purchase Details
Similar Homes in Rolla, MO
Home Values in the Area
Average Home Value in this Area
Purchase History
| Date | Type | Sale Price | Title Company |
|---|---|---|---|
| Grant Deed | $136,500 | -- | |
| Deed | -- | -- | |
| Deed | -- | -- | |
| Deed | -- | -- | |
| Deed | -- | -- | |
| Deed | -- | -- | |
| Deed | -- | -- |
Property History
| Date | Event | Price | Change | Sq Ft Price |
|---|---|---|---|---|
| 08/09/2019 08/09/19 | Sold | -- | -- | -- |
| 07/24/2019 07/24/19 | Pending | -- | -- | -- |
| 06/19/2019 06/19/19 | Price Changed | $139,000 | -4.8% | $104 / Sq Ft |
| 04/25/2019 04/25/19 | For Sale | $146,000 | +12.4% | $109 / Sq Ft |
| 12/29/2016 12/29/16 | Sold | -- | -- | -- |
| 10/22/2016 10/22/16 | For Sale | $129,900 | -- | $97 / Sq Ft |
Tax History Compared to Growth
Tax History
| Year | Tax Paid | Tax Assessment Tax Assessment Total Assessment is a certain percentage of the fair market value that is determined by local assessors to be the total taxable value of land and additions on the property. | Land | Improvement |
|---|---|---|---|---|
| 2024 | $1,248 | $23,220 | $3,330 | $19,890 |
| 2023 | $1,256 | $23,220 | $3,330 | $19,890 |
| 2022 | $1,067 | $23,220 | $3,330 | $19,890 |
| 2021 | $1,074 | $23,220 | $3,330 | $19,890 |
| 2020 | $978 | $20,630 | $3,330 | $17,300 |
| 2019 | $973 | $20,630 | $3,330 | $17,300 |
| 2018 | $964 | $20,630 | $3,330 | $17,300 |
| 2017 | $962 | $20,630 | $3,330 | $17,300 |
| 2016 | $908 | $20,120 | $3,330 | $16,790 |
| 2015 | -- | $20,120 | $3,330 | $16,790 |
| 2014 | -- | $20,120 | $3,330 | $16,790 |
| 2013 | -- | $20,120 | $0 | $0 |
Agents Affiliated with this Home
-
J
Seller's Agent in 2019
Jonathan Quinones
EXIT All American Realty
-

Buyer's Agent in 2019
Danielle Jordan
Real Broker LLC
(573) 308-6129
276 in this area
544 Total Sales
-

Seller's Agent in 2016
Kathy Voss
Acar Real Estate, Inc
(573) 465-3676
26 in this area
33 Total Sales
-
R
Buyer's Agent in 2016
Rose Andrews
EXP Realty LLC
Map
Source: MARIS MLS
MLS Number: MIS16073947
APN: 71-09-1.0-01-002-001-027.000
- 1105 Missouri Ave
- 1506 Heller St
- 1505 Holloway St
- 801 E 14th St
- 1804 N Oak St
- 1402 Liberty Dr
- 918 E 7th St
- 920 E 7th St
- 36 Irene Ln
- 1603 Independence Rd
- 0 Clayton Court Lot 145 & 146
- 0 Clayton Ct Unit MAR25028555
- 1102 Grandsir Ave
- 710 E 6th St
- 1106 Grandsir Ave
- 10820 Clayton Ct
- 804 E 5th St
- 1322 Highland Dr
- 2407 Vienna Rd
- 306 N Walnut St
