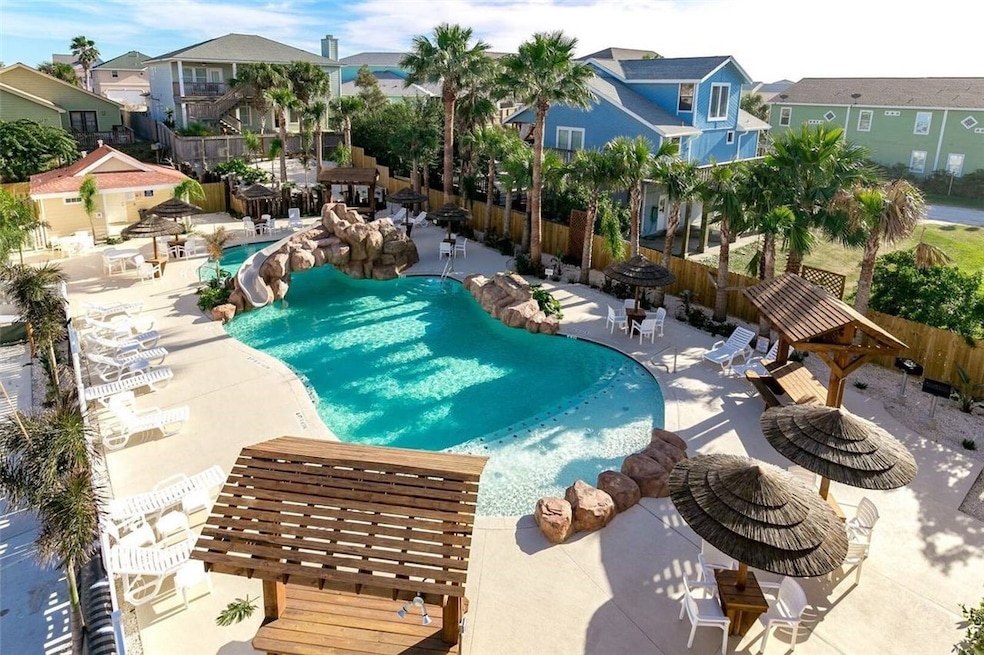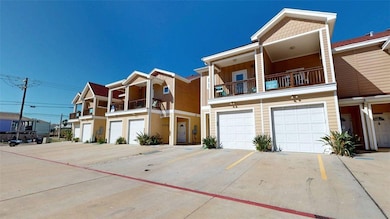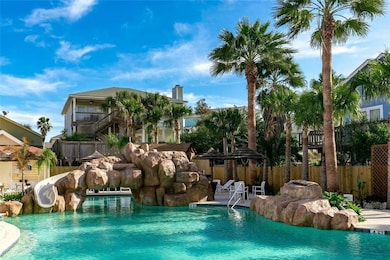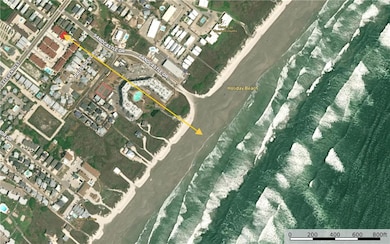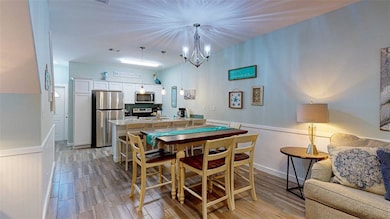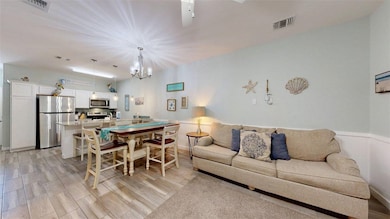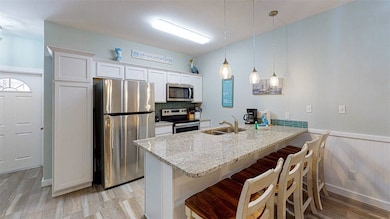1813 S 11th St Unit 106 Port Aransas, TX 78373
Estimated payment $4,126/month
Highlights
- In Ground Pool
- Covered Patio or Porch
- Tile Flooring
- Olsen Elementary School Rated A-
- Breakfast Bar
- Garden
About This Home
Awesome resort style pool area and steps away from the sand is unit 106 known as the “ Twisted Pelican."
The pool is heated in the winter months, has a slide, palapas and a shared charcoal grilling area. This 3
BR/3BH Beachside Townhome, with stylist furnishing & coastal decor, has a Split-level floor plan which creates privacy among guests and is offered fully furnished. The kitchen has stainless appliances and a large island with seating for 4. Large Tv with cable & Wi-fi plus the game room is complete with an arcade game and air hockey table. The game rm has the flexibility to be used as more sleeping space along with the downstairs sleeper sofa. Full sized washer and dryer are stacked in upstairs closet. Primary BR has access to the balcony with table and seating & has an ensuite bathroom for privacy. A garage and two parking spaces and private patio area is a plus! Floor plans in pictures. Enjoy privately, use it as an income-generating rental or a combination of both. Ask for income reports. Quick golf cart ride to restaurants & shopping. Port A is a great destination with 18 miles of golden beaches, warm Gulf waters and endless ways to relax or play. Beachside HOA.
Townhouse Details
Home Type
- Townhome
Est. Annual Taxes
- $8,774
Year Built
- Built in 2019
Lot Details
- 2,317 Sq Ft Lot
- Private Entrance
- Wood Fence
- Garden
HOA Fees
- $759 Monthly HOA Fees
Parking
- 1 Car Garage
Home Design
- Slab Foundation
- Shingle Roof
- HardiePlank Type
Interior Spaces
- 1,337 Sq Ft Home
- 2-Story Property
- Dryer
Kitchen
- Breakfast Bar
- Electric Oven or Range
- Electric Cooktop
- Microwave
- Dishwasher
- Disposal
Flooring
- Laminate
- Tile
Bedrooms and Bathrooms
- 3 Bedrooms
- 3 Full Bathrooms
Outdoor Features
- In Ground Pool
- Covered Patio or Porch
Schools
- Port Aransas High School
Utilities
- Central Heating and Cooling System
Community Details
- Beachside Twnhms Subdivision
Listing and Financial Details
- Legal Lot and Block 1 / 1
Map
Home Values in the Area
Average Home Value in this Area
Tax History
| Year | Tax Paid | Tax Assessment Tax Assessment Total Assessment is a certain percentage of the fair market value that is determined by local assessors to be the total taxable value of land and additions on the property. | Land | Improvement |
|---|---|---|---|---|
| 2025 | $8,774 | $532,079 | $92,744 | $439,335 |
| 2024 | $8,774 | $682,487 | $92,744 | $589,743 |
| 2023 | $7,926 | $627,218 | $92,744 | $534,474 |
| 2022 | $7,693 | $497,734 | $27,823 | $469,911 |
| 2021 | $5,940 | $350,376 | $27,823 | $322,553 |
| 2020 | $6,778 | $384,715 | $27,823 | $356,892 |
| 2019 | $672 | $36,111 | $27,823 | $8,288 |
| 2018 | $411 | $22,457 | $19,980 | $2,477 |
| 2017 | $425 | $23,282 | $19,980 | $3,302 |
| 2016 | $165 | $9,032 | $9,032 | $0 |
Property History
| Date | Event | Price | List to Sale | Price per Sq Ft | Prior Sale |
|---|---|---|---|---|---|
| 10/21/2025 10/21/25 | Price Changed | $499,000 | -4.8% | $373 / Sq Ft | |
| 09/15/2025 09/15/25 | For Sale | $524,000 | -23.5% | $392 / Sq Ft | |
| 09/21/2022 09/21/22 | Sold | -- | -- | -- | View Prior Sale |
| 05/23/2022 05/23/22 | For Sale | $685,000 | +31.7% | $512 / Sq Ft | |
| 07/30/2021 07/30/21 | Sold | -- | -- | -- | View Prior Sale |
| 06/30/2021 06/30/21 | Pending | -- | -- | -- | |
| 04/08/2021 04/08/21 | For Sale | $519,999 | +33.4% | $389 / Sq Ft | |
| 09/06/2019 09/06/19 | Sold | -- | -- | -- | View Prior Sale |
| 08/07/2019 08/07/19 | Pending | -- | -- | -- | |
| 03/01/2019 03/01/19 | For Sale | $389,900 | -- | $301 / Sq Ft |
Purchase History
| Date | Type | Sale Price | Title Company |
|---|---|---|---|
| Deed | -- | Stewart Title Company | |
| Vendors Lien | -- | None Available |
Mortgage History
| Date | Status | Loan Amount | Loan Type |
|---|---|---|---|
| Open | $444,500 | New Conventional | |
| Previous Owner | $370,405 | New Conventional |
Source: South Texas MLS
MLS Number: 464924
APN: 535912
- 1813 S 11th St Unit 601
- 1813 S 11th St Unit 102
- 1813 S 11th St Unit 202
- 1813 S 11th St Unit 108
- 1813 S 11th St Unit 101
- 1813 S 11th St Unit 506
- 1813 S 11th St Unit 502
- 1813 Eleventh St Unit 403
- 1833 S 11th St Unit D-2
- 1726 S 11th St Unit 108
- 1726 S 11th St Unit 102
- 1624 S Eleventh St Unit 2
- 800 Sandcastle Dr Unit 238
- 800 Sandcastle Dr Unit 104
- 800 Sandcastle Dr Unit 214
- 800 Sandcastle Dr Unit 132
- 800 Sandcastle Dr Unit 111
- 800 Sandcastle Dr Unit 307
- 800 Sandcastle Dr Unit 106
- 800 Sandcastle Dr Unit 130
- 1813 Eleventh St Unit ID1325620P
- 1701 S Station St Unit ID1325621P
- 1319 S 11th St Unit 205
- 214 Sunset Ave Unit 2
- 232 Nautilus
- 607 Sand Key Dr Unit ID1268417P
- 328 Sea Isle Dr
- 1117 S 9th St Unit 803
- 2606 Eleventh St Unit 11
- 416 E Avenue B
- 622 Beach Access Road 1a
- 519 W Avenue C Unit B
- 212 W Roberts Ave
- 166 Triton Ln
- 5497 Tx-361 Unit ID1250695P
- 5497 Tx-361 Unit ID1045264P
- 6317 Tx-361
- 203 E Ransom Rd
- 933 S Rife St
- 802 S Houston St
