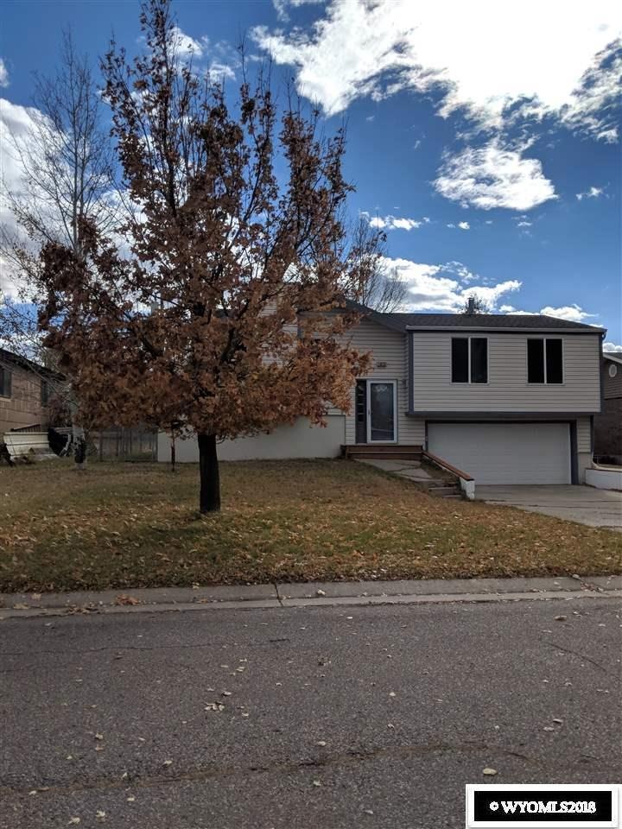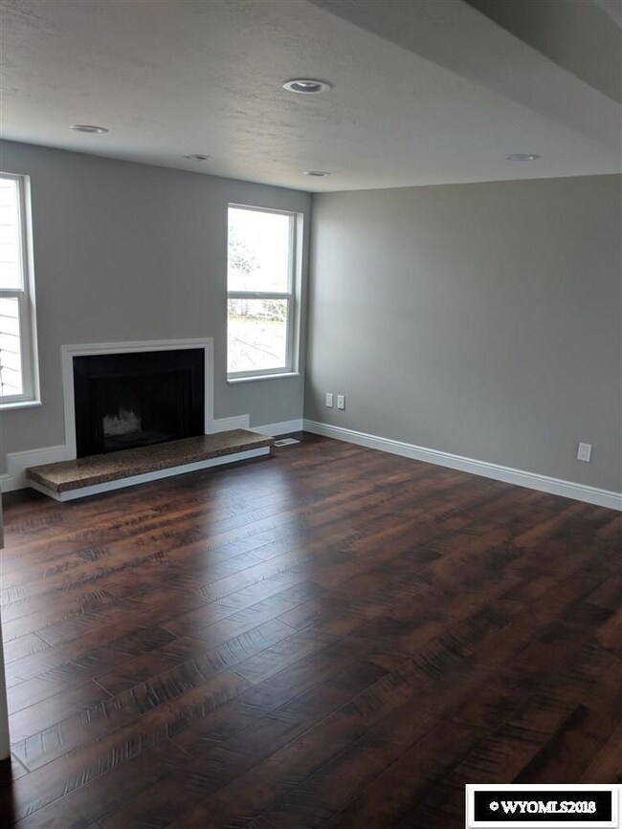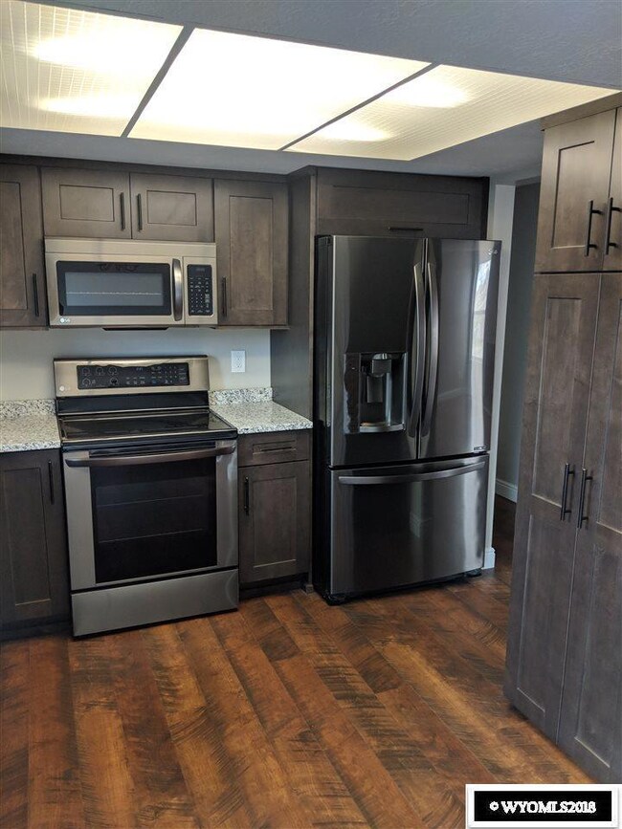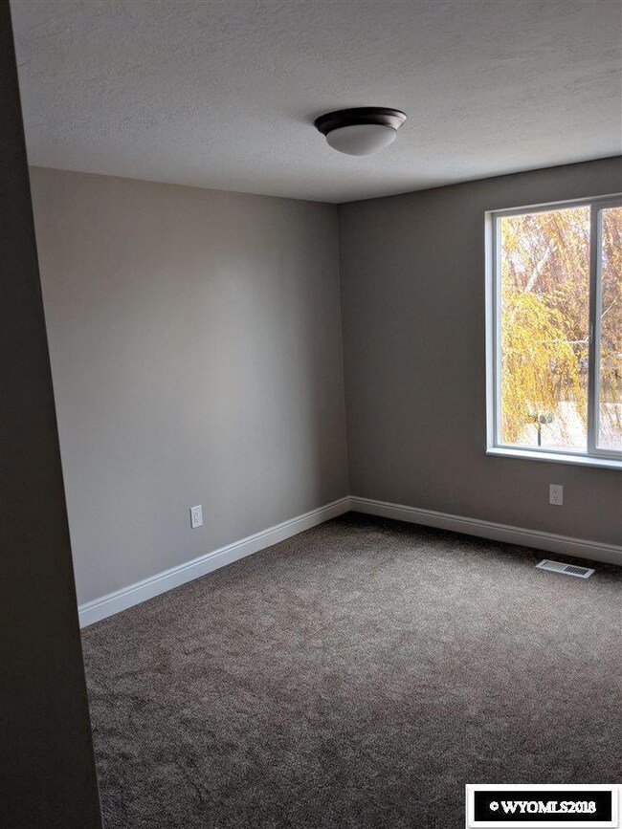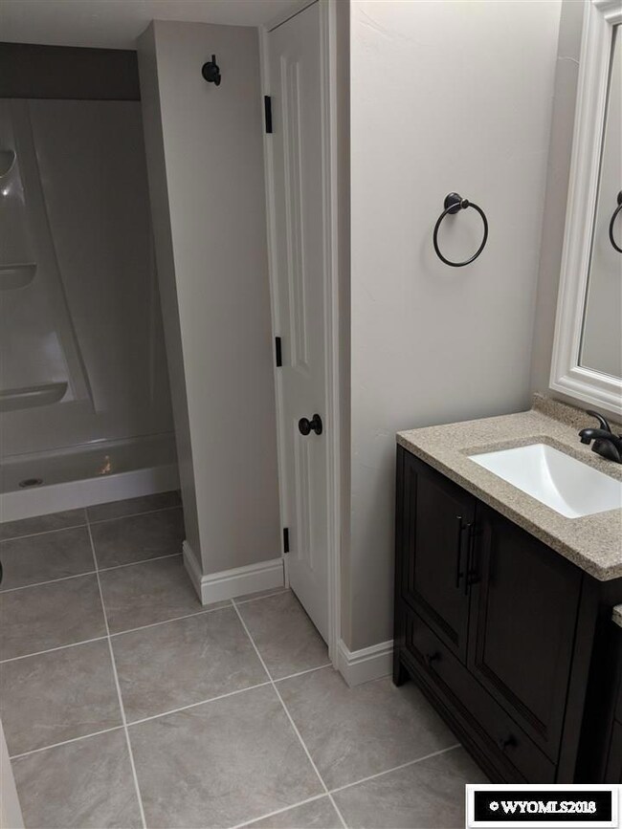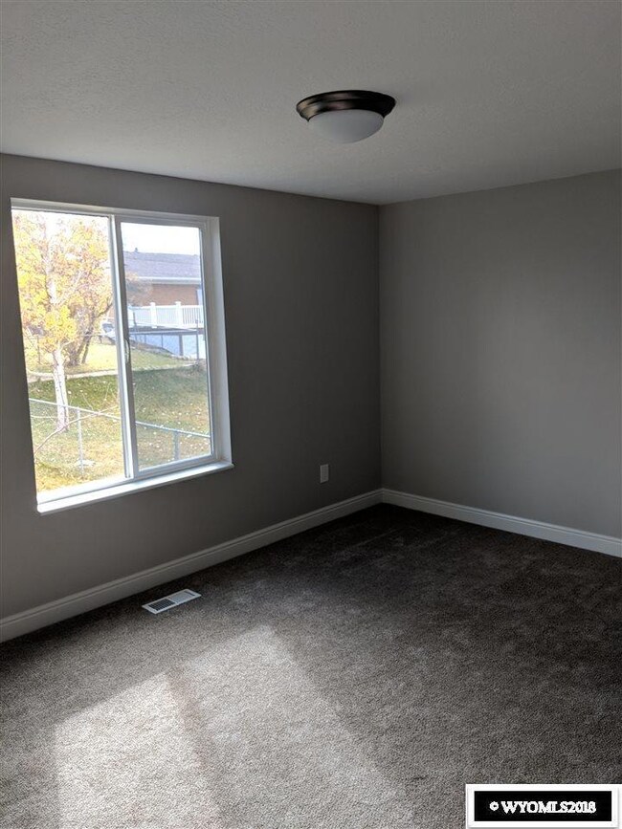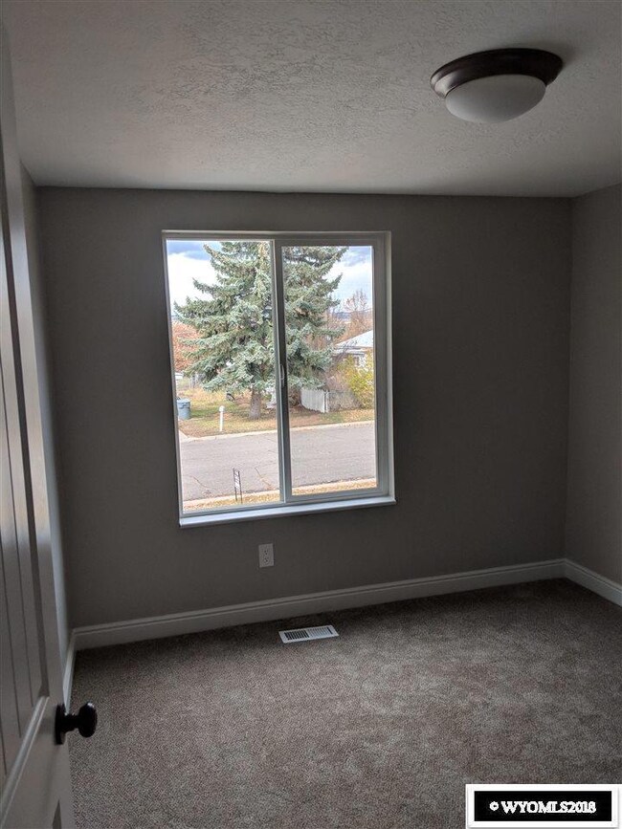
1813 W Sage St Evanston, WY 82930
Highlights
- Deck
- No HOA
- Living Room
- Main Floor Primary Bedroom
- 2 Car Attached Garage
- Landscaped
About This Home
As of November 2018Beautifully remodeled home. New kitchen, new baths, all new flooring and paint.
Last Agent to Sell the Property
Coldwell Banker Preferred Realty License #4790 Listed on: 10/23/2018

Last Buyer's Agent
Coldwell Banker Preferred Realty License #4790 Listed on: 10/23/2018

Home Details
Home Type
- Single Family
Est. Annual Taxes
- $901
Year Built
- Built in 1977
Lot Details
- Wood Fence
- Landscaped
Parking
- 2 Car Attached Garage
Home Design
- Concrete Foundation
- Asphalt Roof
- Vinyl Construction Material
Interior Spaces
- 2-Story Property
- Wood Burning Fireplace
- Family Room
- Living Room
- Dining Room
- Basement Fills Entire Space Under The House
- Laundry on lower level
Kitchen
- Oven or Range
- Dishwasher
Flooring
- Carpet
- Laminate
Bedrooms and Bathrooms
- 3 Bedrooms
- Primary Bedroom on Main
- 2 Bathrooms
Additional Features
- Deck
- Forced Air Heating System
Community Details
- No Home Owners Association
Ownership History
Purchase Details
Home Financials for this Owner
Home Financials are based on the most recent Mortgage that was taken out on this home.Purchase Details
Home Financials for this Owner
Home Financials are based on the most recent Mortgage that was taken out on this home.Purchase Details
Purchase Details
Purchase Details
Home Financials for this Owner
Home Financials are based on the most recent Mortgage that was taken out on this home.Purchase Details
Home Financials for this Owner
Home Financials are based on the most recent Mortgage that was taken out on this home.Similar Homes in Evanston, WY
Home Values in the Area
Average Home Value in this Area
Purchase History
| Date | Type | Sale Price | Title Company |
|---|---|---|---|
| Warranty Deed | -- | First American Title Insurance | |
| Warranty Deed | -- | First American Title Insurance | |
| Warranty Deed | -- | First American Title Ins Co | |
| Special Warranty Deed | $90,000 | United Title Affiliates Inc | |
| Sheriffs Deed | $109,200 | None Available | |
| Warranty Deed | -- | First American Title Ins Co | |
| Warranty Deed | -- | None Available |
Mortgage History
| Date | Status | Loan Amount | Loan Type |
|---|---|---|---|
| Open | $144,500 | New Conventional | |
| Closed | $144,500 | New Conventional | |
| Previous Owner | $148,800 | New Conventional | |
| Previous Owner | $141,836 | New Conventional | |
| Previous Owner | $120,000 | New Conventional |
Property History
| Date | Event | Price | Change | Sq Ft Price |
|---|---|---|---|---|
| 11/30/2018 11/30/18 | Sold | -- | -- | -- |
| 10/23/2018 10/23/18 | Pending | -- | -- | -- |
| 10/23/2018 10/23/18 | For Sale | $186,000 | -- | $104 / Sq Ft |
Tax History Compared to Growth
Tax History
| Year | Tax Paid | Tax Assessment Tax Assessment Total Assessment is a certain percentage of the fair market value that is determined by local assessors to be the total taxable value of land and additions on the property. | Land | Improvement |
|---|---|---|---|---|
| 2025 | $1,778 | $18,653 | $2,124 | $16,529 |
| 2024 | $1,778 | $26,157 | $2,723 | $23,434 |
| 2023 | $1,776 | $26,253 | $2,723 | $23,530 |
| 2022 | $1,528 | $22,441 | $1,819 | $20,622 |
| 2021 | $1,142 | $16,748 | $1,819 | $14,929 |
| 2020 | $1,143 | $16,780 | $1,800 | $14,980 |
| 2019 | $1,139 | $16,742 | $1,800 | $14,942 |
| 2018 | $0 | $13,252 | $1,894 | $11,358 |
| 2017 | $963 | $14,178 | $1,894 | $12,284 |
| 2016 | $880 | $12,944 | $1,727 | $11,217 |
| 2015 | -- | $12,956 | $1,727 | $11,229 |
| 2014 | -- | $13,757 | $0 | $0 |
Agents Affiliated with this Home
-
Britany Erickson

Seller's Agent in 2018
Britany Erickson
Coldwell Banker Preferred Realty
(435) 851-1125
206 Total Sales
Map
Source: Wyoming MLS
MLS Number: 20186211
APN: 15202011900200
- 1435 Main St
- 442 12th St
- 1137 Main St
- 135 1st Ave
- 824 9th St
- 814 Lombard St
- 116 Peak Rd
- 525 8th St
- 113 Tower Rd
- 115 Peak Rd
- 148 Benjamin Franklin St
- 101 Birch St
- 16.31 Acres On Wasatch Rd
- 509 County Rd
- 301 Cottonwood St
- 222 Roosevelt Ave
- 101 Independence Dr
- 313 Cottonwood St
- 519 County Rd
- 675 Fife Ct
