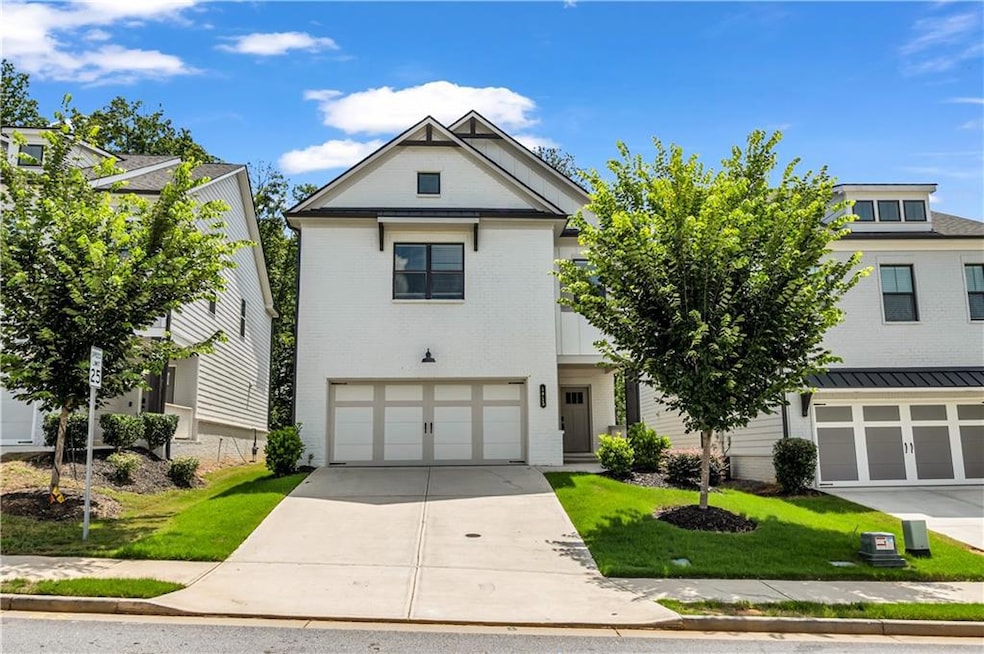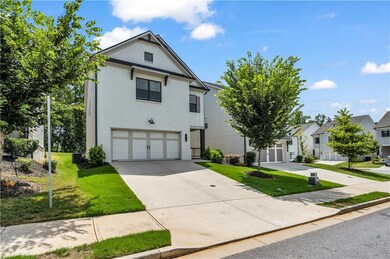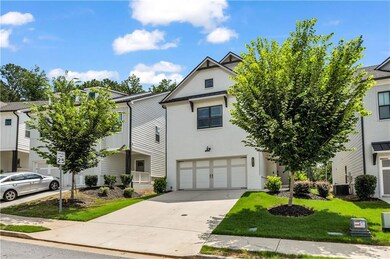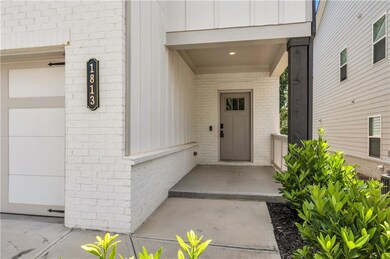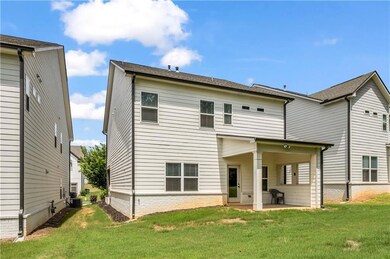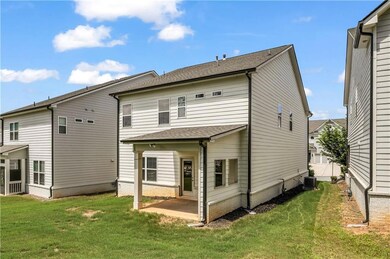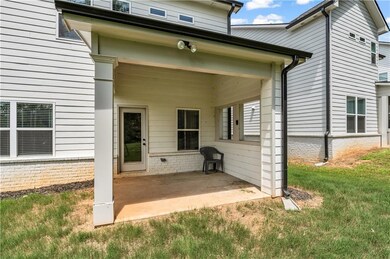1813 Westfall Landing Auburn, GA 30011
Highlights
- City View
- Wood Flooring
- Mud Room
- Craftsman Architecture
- Loft
- L-Shaped Dining Room
About This Home
Gorgeous 4 Bedrooms/3.5 Baths with loft upstairs. Pembroke model plus $31,300 worth of upgrade. Open concept on the main level. Great room looking out to the backyard with Allusion recessed electric fireplace. Gourmet Kitchen with extra wide pantry providing easy access, stainless steel appliances, tiled backsplash, granite countertops, huge island with beautiful hanging pendant lights. Mudroom/nook with hanger hooks on one side of garage entrance, keeping room to the other side. EVP flooring on main Level, carpet and tiles upper level. Open handrail on 2nd floor instead of kneewall. Going up the stairs you'll find a loft with window; one secondary bedroom with a large walk-in closet to the right of the stairs; another bedroom suite with double window and its own full bath (tub/shower combo); a third secondary bedroom next to a full bath with double vanity and a tub/shower combo. Master bedroom suite features trey ceiling in the bedroom; double vanity, a sitting area, and a HUGE 7-feet tile shower with dual showerheads and frameless door. Covered front porch and back porch with privacy wall. Front-facing 2-car garage. Community offers swimming pool, easy access to highway, close to dining, shopping, Lake Lanier.
Home Details
Home Type
- Single Family
Est. Annual Taxes
- $7,046
Year Built
- Built in 2022
Lot Details
- 1,307 Sq Ft Lot
- Back Yard
Parking
- 2 Car Garage
Home Design
- Craftsman Architecture
- Shingle Roof
- Brick Front
Interior Spaces
- 2,328 Sq Ft Home
- 2-Story Property
- Roommate Plan
- Ceiling Fan
- Pendant Lighting
- Factory Built Fireplace
- Mud Room
- L-Shaped Dining Room
- Breakfast Room
- Loft
- Wood Flooring
- City Views
- Laundry in Hall
Kitchen
- Gas Cooktop
- Dishwasher
- Disposal
Bedrooms and Bathrooms
- 4 Bedrooms
- Dual Vanity Sinks in Primary Bathroom
Attic
- Attic Fan
- Pull Down Stairs to Attic
Location
- Property is near schools
- Property is near shops
Schools
- Duncan Creek Elementary School
- Osborne Middle School
- Mill Creek High School
Additional Features
- Covered Patio or Porch
- Central Heating and Cooling System
Listing and Financial Details
- Security Deposit $2,599
- $100 Move-In Fee
- 12 Month Lease Term
- $75 Application Fee
- Assessor Parcel Number R3003A766
Community Details
Overview
- Property has a Home Owners Association
- Application Fee Required
- Preserve At Brookmont Subdivision
Pet Policy
- Call for details about the types of pets allowed
Map
Source: First Multiple Listing Service (FMLS)
MLS Number: 7595688
APN: 3-003A-766
- 1691 Branthaven Ln
- 1923 Westfall Landing
- 60 Wood Chuck Ct
- 1778 Wynfield Ln
- 345 Etheridge Rd
- 204 Mount Moriah Rd
- 189 Etheridge Rd
- 1236 Maston Rd
- 11 Butternut Way
- 11 Butternut Way Unit 121B
- 51 Avian Way
- 51 Avian Way Unit 7B
- 47 Avian Way Unit 5B
- 47 Avian Way
- 50 Black Gum Lot 49 Ln
- 40 Avian Way Unit 127B
- 38 Avian Way Unit 126B
- 42 Avian Way Unit 128B
- 45 Avian Way Unit 4B
- 45 Avian Way
- 1913 Westfall Landing
- 293 Etheridge Rd Unit Top
- 1373 Maston Rd
- 104 Black Gum
- 366 Cross Creek Place
- 1562 Wynfield Ct
- 5869 Wheeler Ridge Rd
- 96 Auburn Gate Ln
- 1511 Country Ct
- 180 Parks Mill Rd
- 2110 Twisted Creek Ln
- 73 Auburn Valley Way
- 61 Auburn Woods Dr
- 64 Auburn Woods Dr
- 116 S Auburn Landing Place
- 300 Auburn Valley Way
- 130 Elk Grove Dr
- 140 Hills Shop Rd
- 57 Station Overlook Way
- 146 Pyrus Ln
