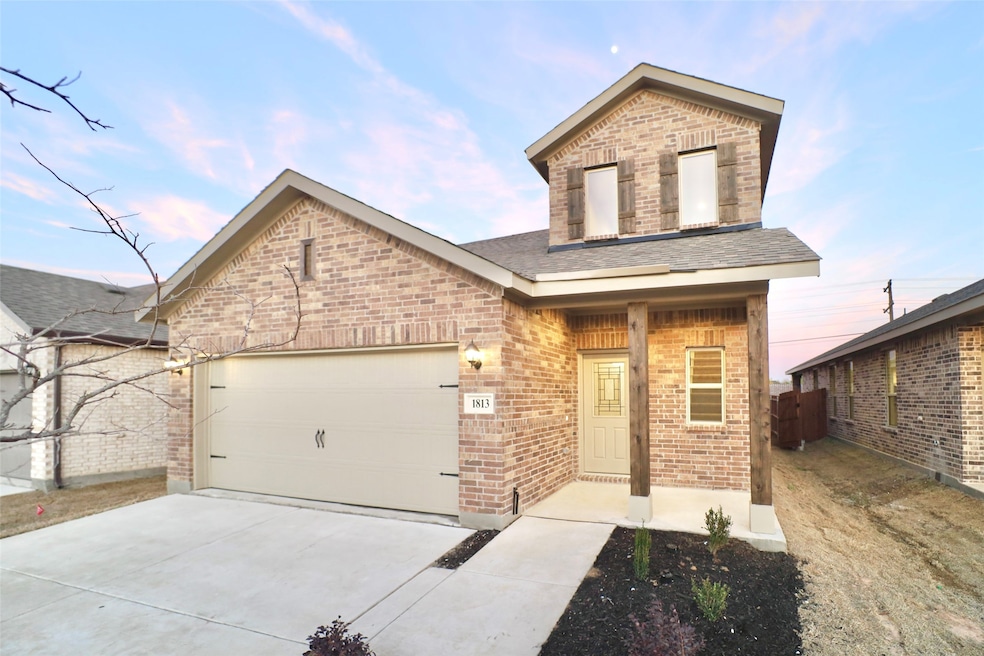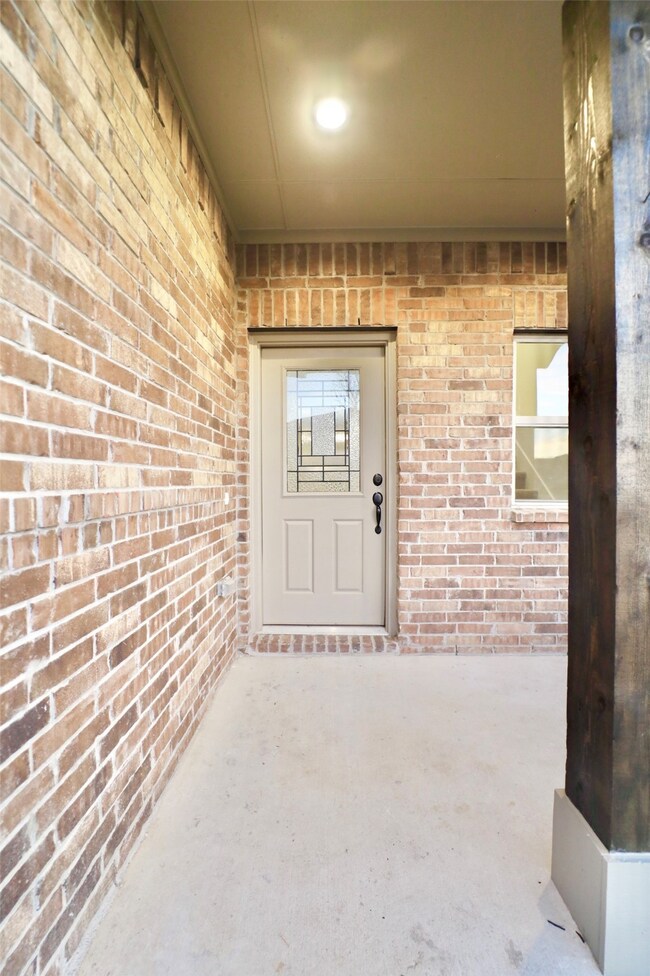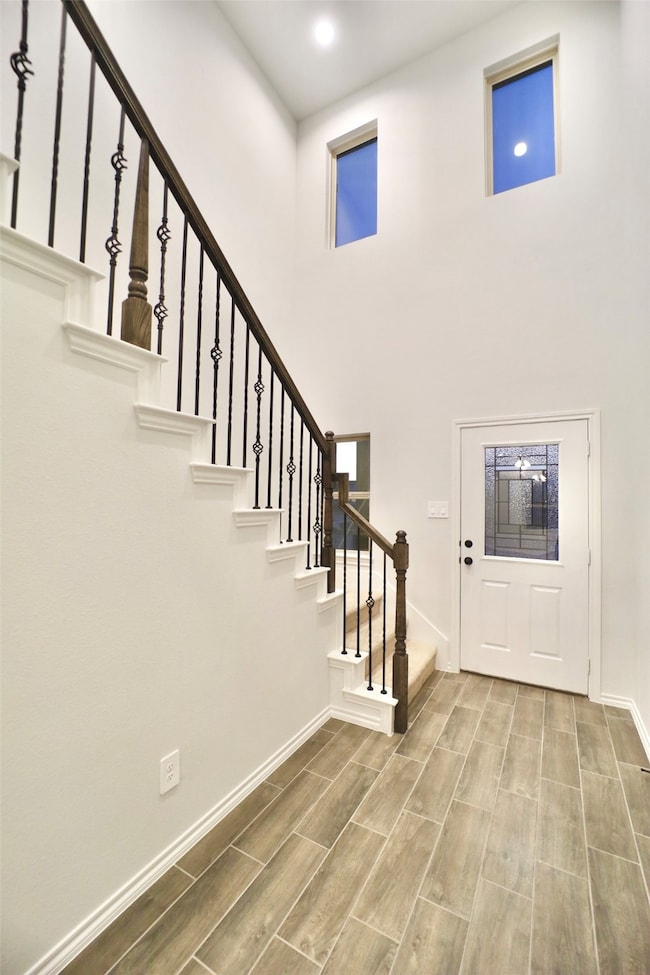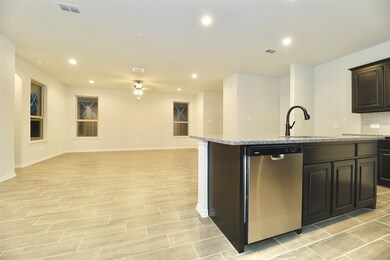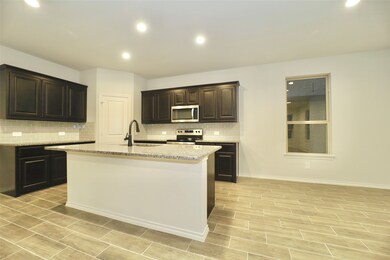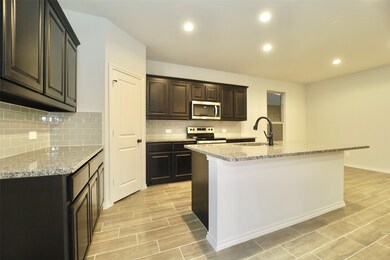1813 Winecup Dr Melissa, TX 75454
Highlights
- New Construction
- Open Floorplan
- Private Yard
- Harry Mckillop Elementary School Rated A
- Traditional Architecture
- Covered Patio or Porch
About This Home
Discover the perfect family lifestyle in Melissa, TX! This meticulously cared-for home is practically new and ready for you to move in. Designed for modern living, it features an open layout complemented by three large bedrooms, each with a walk-in closet, a convenient downstairs living area, and a large upstairs game room. Spend evenings relaxing on the covered patio. The community offers a superb experience with top-rated N. Texas schools, fantastic new local developments, and effortless commuting via quick I-75 access. Enjoy the convenience of nearby retail giants like H-E-B, Buc-cee's, and the upcoming Walmart Supercenter, all while having your own private, fenced backyard oasis. This home will be move-in ready by the first weekend of December 2025.
Listing Agent
Northbrook Realty Group Brokerage Phone: 972-850-8872 License #0661217 Listed on: 11/06/2025

Home Details
Home Type
- Single Family
Est. Annual Taxes
- $3,406
Year Built
- Built in 2024 | New Construction
Lot Details
- 4,356 Sq Ft Lot
- Wood Fence
- Private Yard
Parking
- 2 Car Attached Garage
- Front Facing Garage
- Single Garage Door
- Garage Door Opener
- Driveway
Home Design
- Traditional Architecture
- Brick Exterior Construction
- Slab Foundation
- Shingle Roof
- Composition Roof
Interior Spaces
- 2,147 Sq Ft Home
- 2-Story Property
- Open Floorplan
- ENERGY STAR Qualified Windows
- Window Treatments
- Fire and Smoke Detector
Kitchen
- Eat-In Kitchen
- Electric Range
- Microwave
- Dishwasher
- Kitchen Island
- Disposal
Flooring
- Carpet
- Ceramic Tile
Bedrooms and Bathrooms
- 3 Bedrooms
- Walk-In Closet
Laundry
- Laundry in Utility Room
- Washer and Electric Dryer Hookup
Eco-Friendly Details
- Energy-Efficient Appliances
- Energy-Efficient HVAC
- Energy-Efficient Lighting
- Energy-Efficient Insulation
- Energy-Efficient Doors
- Energy-Efficient Thermostat
Outdoor Features
- Covered Patio or Porch
Schools
- Willow Wood Elementary School
- Melissa High School
Utilities
- Central Heating and Cooling System
- Vented Exhaust Fan
- High-Efficiency Water Heater
- High Speed Internet
- Phone Available
- Cable TV Available
Listing and Financial Details
- Residential Lease
- Property Available on 2/20/24
- Tenant pays for all utilities, grounds care, insurance, pest control, security
- 12 Month Lease Term
- Legal Lot and Block 8 / B
- Assessor Parcel Number R1290900B00801
Community Details
Overview
- Association fees include management
- 000 000 0000 Association
- Bryant Farms Ph 1 Subdivision
Pet Policy
- Pet Size Limit
- Pet Deposit $250
- 2 Pets Allowed
- Dogs and Cats Allowed
- Breed Restrictions
Map
Source: North Texas Real Estate Information Systems (NTREIS)
MLS Number: 21105805
APN: R-12909-00B-0080-1
- 3208 Franklin Ave
- 2301 Patriot
- 2320 Patriot
- 3304 Washington Dr
- 2609 Patriot Dr
- 2304 Brittany Ave
- 3414 Charleston Dr
- 2616 Independence Dr
- 2619 Independence Dr
- 3413 Maggie Rd
- 3210 N Central St
- 2707 Independence Dr
- TBD Central Waller St
- 2705 Westpoint Dr
- 2708 Independence Dr
- 1901 E Harrison St
- 2711 Fritz St
- 3503 Jersey Rd
- 3502 Jersey Rd
- 2705 Jackson Dr
- 1905 Winecup Dr
- 2303 Knox Way
- 2205 Kincaid Ln
- 2113 Terry Ave
- 3416 Montgomery Ave
- 2817 Pioneer Dr
- 2204 Yorktown Dr
- 4422 Janssen Ave
- 4413 Janssen Ave
- 2902 Patton Dr
- 3503 Foxhall St
- 300 Lucas Ln
- 300 Lucas Ln Unit 107
- 300 Lucas Ln Unit 118
- 3011 Whispering Pine Blvd
- 3501 Cabell Dr
- 3906 Greenbrier Dr
- 3510 Brazos St
- 2904 Middleton Dr
- 3200 Sam Rayburn Hwy
