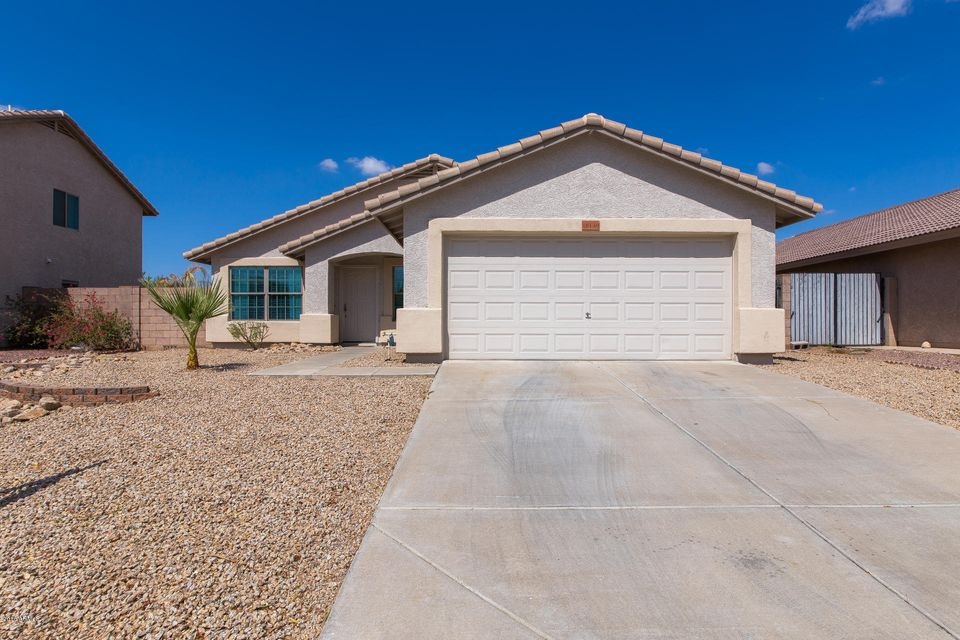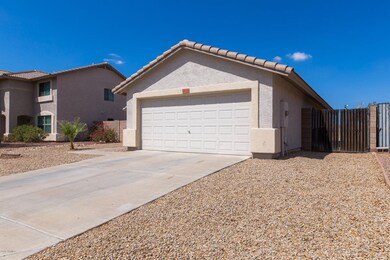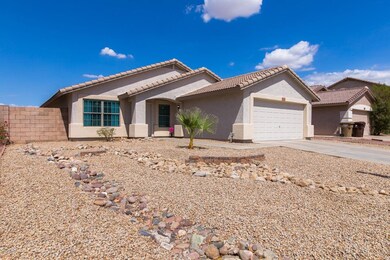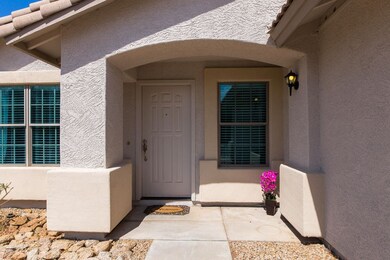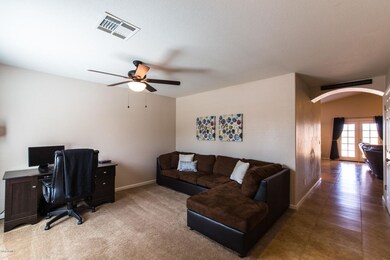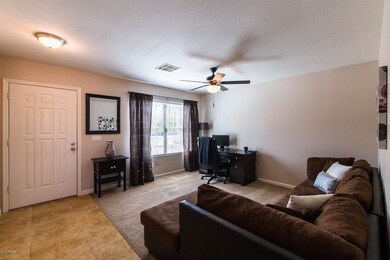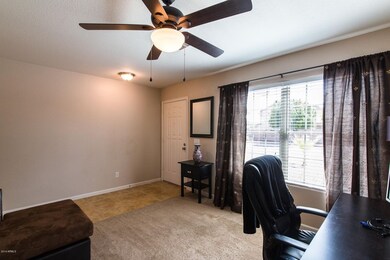
18130 N 89th Ln Peoria, AZ 85382
Highlights
- Vaulted Ceiling
- Granite Countertops
- Double Pane Windows
- Apache Elementary School Rated A-
- No HOA
- 1-minute walk to Desert Amethyst Park
About This Home
As of April 2022Beautifully Updated 3 Bed 2 Bath Home On a Large Lot In a Great Peoria Community! This home boasts vaulted ceilings, neutral paint colors, and stunning large tile flooring! Formal front room greets you upon entering, flowing you through the arched doorway back to the living room kitchen combo. Dream kitchen updated in 2014 features elegant dark wood cabinets, newer granite countertops, plenty of counter top space, relaxing breakfast nook, and a walk in pantry/laundry area! Secondary bedrooms are all spacious with large closets, ceiling fans, and a shared full bathroom! Master bedroom retreat is perfect for any sized furniture. Spa like master bath presents double sinks, tile shower and tub, and a large walk in closet! Backyard oasis is perfect for entertaining and has the potential for a pool! With all the right updates, an RV Gate and NO HOA! This Home Is A Must See!
Last Agent to Sell the Property
George Laughton
My Home Group Real Estate Listed on: 08/03/2016
Home Details
Home Type
- Single Family
Est. Annual Taxes
- $1,283
Year Built
- Built in 1997
Lot Details
- 6,956 Sq Ft Lot
- Desert faces the front of the property
- Block Wall Fence
- Front and Back Yard Sprinklers
- Sprinklers on Timer
- Grass Covered Lot
Parking
- 2 Car Garage
Home Design
- Wood Frame Construction
- Tile Roof
- Stucco
Interior Spaces
- 1,600 Sq Ft Home
- 1-Story Property
- Vaulted Ceiling
- Double Pane Windows
- Low Emissivity Windows
Kitchen
- Built-In Microwave
- Dishwasher
- Kitchen Island
- Granite Countertops
Flooring
- Carpet
- Tile
Bedrooms and Bathrooms
- 3 Bedrooms
- Remodeled Bathroom
- Primary Bathroom is a Full Bathroom
- 2 Bathrooms
- Dual Vanity Sinks in Primary Bathroom
Laundry
- Laundry in unit
- Washer and Dryer Hookup
Schools
- Apache Elementary School
- Sunrise Mountain High School
Utilities
- Refrigerated Cooling System
- Heating Available
- High Speed Internet
- Cable TV Available
Community Details
- No Home Owners Association
- Built by COURTLAND HOMES
- Hunter Ridge Subdivision
Listing and Financial Details
- Tax Lot 42
- Assessor Parcel Number 231-20-042
Ownership History
Purchase Details
Home Financials for this Owner
Home Financials are based on the most recent Mortgage that was taken out on this home.Purchase Details
Home Financials for this Owner
Home Financials are based on the most recent Mortgage that was taken out on this home.Purchase Details
Home Financials for this Owner
Home Financials are based on the most recent Mortgage that was taken out on this home.Purchase Details
Purchase Details
Home Financials for this Owner
Home Financials are based on the most recent Mortgage that was taken out on this home.Similar Homes in the area
Home Values in the Area
Average Home Value in this Area
Purchase History
| Date | Type | Sale Price | Title Company |
|---|---|---|---|
| Warranty Deed | $469,000 | New Title Company Name | |
| Warranty Deed | $243,000 | Lawyers Title Of Arizona Inc | |
| Warranty Deed | $225,000 | Lawyers Title | |
| Cash Sale Deed | $149,900 | First American Title Ins Co | |
| Cash Sale Deed | $130,000 | First American Title Ins Co | |
| Deed | $106,106 | First American Title |
Mortgage History
| Date | Status | Loan Amount | Loan Type |
|---|---|---|---|
| Previous Owner | $244,000 | New Conventional | |
| Previous Owner | $238,598 | FHA | |
| Previous Owner | $220,924 | FHA | |
| Previous Owner | $104,959 | FHA |
Property History
| Date | Event | Price | Change | Sq Ft Price |
|---|---|---|---|---|
| 04/21/2022 04/21/22 | Sold | $469,000 | +7.8% | $293 / Sq Ft |
| 03/22/2022 03/22/22 | Pending | -- | -- | -- |
| 03/17/2022 03/17/22 | For Sale | $435,000 | +79.0% | $272 / Sq Ft |
| 09/15/2016 09/15/16 | Sold | $243,000 | 0.0% | $152 / Sq Ft |
| 08/11/2016 08/11/16 | Price Changed | $242,999 | -0.8% | $152 / Sq Ft |
| 08/02/2016 08/02/16 | For Sale | $245,000 | +8.9% | $153 / Sq Ft |
| 03/26/2015 03/26/15 | Sold | $225,000 | +0.4% | $141 / Sq Ft |
| 03/01/2015 03/01/15 | Pending | -- | -- | -- |
| 02/20/2015 02/20/15 | Price Changed | $224,000 | -2.2% | $140 / Sq Ft |
| 02/10/2015 02/10/15 | Price Changed | $229,000 | -2.1% | $143 / Sq Ft |
| 01/16/2015 01/16/15 | For Sale | $234,000 | -- | $146 / Sq Ft |
Tax History Compared to Growth
Tax History
| Year | Tax Paid | Tax Assessment Tax Assessment Total Assessment is a certain percentage of the fair market value that is determined by local assessors to be the total taxable value of land and additions on the property. | Land | Improvement |
|---|---|---|---|---|
| 2025 | $1,670 | $18,080 | -- | -- |
| 2024 | $1,684 | $17,219 | -- | -- |
| 2023 | $1,684 | $31,880 | $6,370 | $25,510 |
| 2022 | $1,650 | $24,800 | $4,960 | $19,840 |
| 2021 | $1,478 | $22,950 | $4,590 | $18,360 |
| 2020 | $1,492 | $20,280 | $4,050 | $16,230 |
| 2019 | $1,445 | $18,380 | $3,670 | $14,710 |
| 2018 | $1,385 | $17,050 | $3,410 | $13,640 |
| 2017 | $1,390 | $15,570 | $3,110 | $12,460 |
| 2016 | $1,351 | $14,810 | $2,960 | $11,850 |
| 2015 | $1,283 | $13,730 | $2,740 | $10,990 |
Agents Affiliated with this Home
-
Blake Williams

Seller's Agent in 2022
Blake Williams
HomeSmart
(480) 734-0614
1 in this area
45 Total Sales
-
Mike Ratzken

Buyer's Agent in 2022
Mike Ratzken
Two Brothers Realty & Co
(480) 232-9990
4 in this area
277 Total Sales
-
Lauren Ratzken

Buyer Co-Listing Agent in 2022
Lauren Ratzken
Two Brothers Realty & Co
(480) 815-6789
4 in this area
171 Total Sales
-
G
Seller's Agent in 2016
George Laughton
My Home Group
-
Tiffany Gobster

Seller Co-Listing Agent in 2016
Tiffany Gobster
My Home Group
(623) 692-4820
110 in this area
654 Total Sales
-
Jarrod Kinman

Seller's Agent in 2015
Jarrod Kinman
My Home Group
(623) 439-8922
7 in this area
76 Total Sales
Map
Source: Arizona Regional Multiple Listing Service (ARMLS)
MLS Number: 5478636
APN: 231-20-042
- 8939 W Villa Rita Dr
- 9053 W Villa Maria Dr
- 8865 W John Cabot Rd
- 8835 W John Cabot Rd
- 18071 N 91st Dr
- 17980 N 88th Ave
- 8876 W Bluefield Ave
- 8720 W Willowbrook Dr
- 9148 W Meadow Dr
- 18650 N 91st Ave Unit 1401
- 18650 N 91st Ave Unit 1501
- 18650 N 91st Ave Unit 3301
- 18650 N 91st Ave Unit 3701
- 9231 W Grovers Ave
- 8958 W Rosemonte Dr
- 8599 W Athens St
- 9315 W Spanish Moss Ln
- 17464 N 92nd Ave
- 9039 W Wescott Dr
- 9321 W Willowbrook Dr
