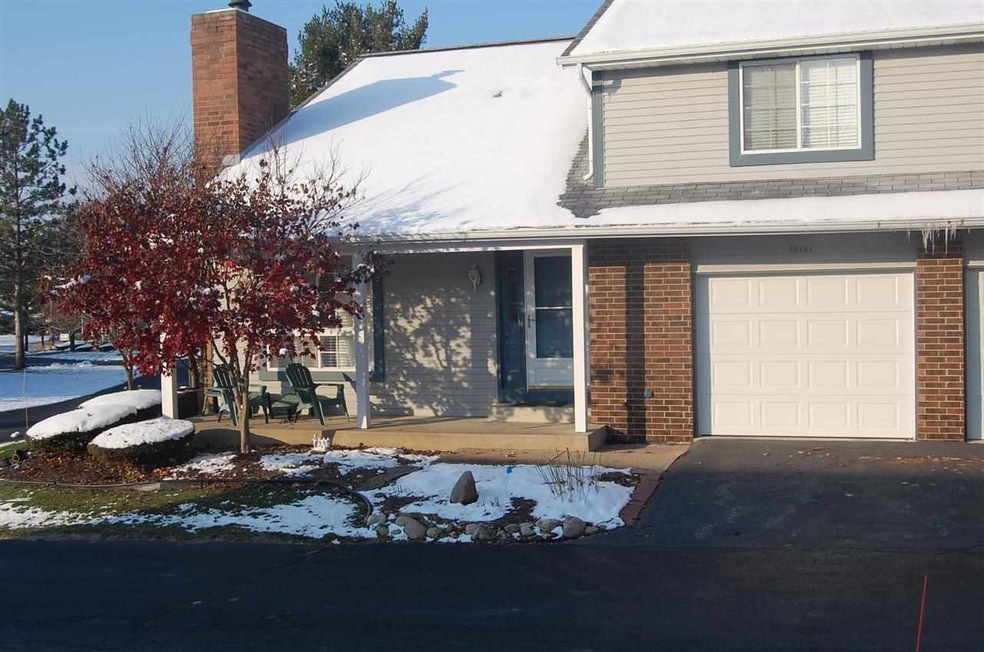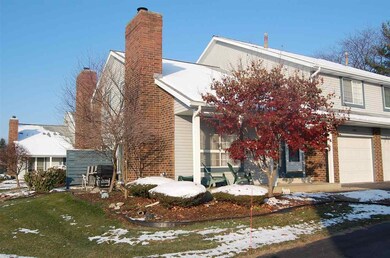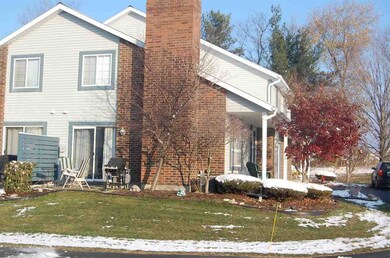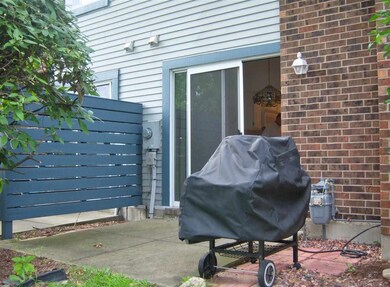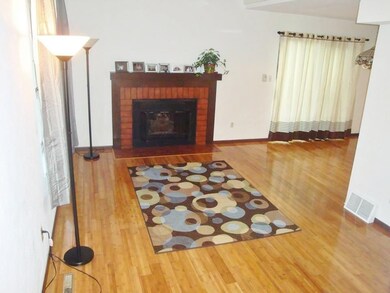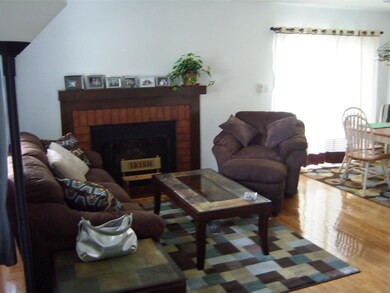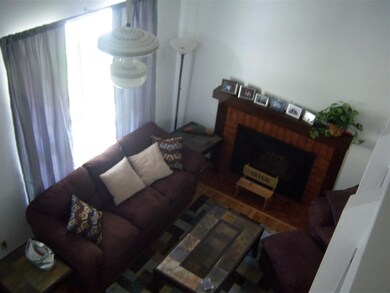
18131 Field Ct South Bend, IN 46637
Highlights
- Open Floorplan
- Partially Wooded Lot
- Wood Flooring
- Vaulted Ceiling
- Backs to Open Ground
- Corner Lot
About This Home
As of March 2025CHARMING TOWN-HOME IN POPULAR COUNTRY VILLAGE AT GEORGETOWN! FRONT PORCH ADDS TO THE CHARM! I HAVEN'T SEEN A NICER ONE IN THIS AREA! VERY PRIVATE SPOT IN THIS COMPLEX WITH RELAXING, GRASSY AREA IN FRONT OF UNIT. PRIVATE PATIO OFF EATING AREA. Comfortable 2 story has a large master bedroom with walk-in closet and separate loft which can be a 2nd bedroom thanks to accordion door that can be pulled closed for privacy, or it can be used as a computer/den/office room. Very clean with GRAND cathedral ceiling to the upper loft. Cozy, open floor plan with real wood fireplace. One of the few homes out here with a FULL BASEMENT having 2 rooms partially finished, and an additional room for storage and a laundry area with newer, high end washer & dryer, (2011). NUMEROUS, NICE UPGRADES THROUGHOUT, INCLUDING BEAUTIFUL, REAL, HARDWOOD/bamboo FLOORING, JUST MOVE IN. Home association covers outside mowing, snow removal, trash and exterior painting and upkeep for maintenance free living. Convenient 5 minute drive to Notre Dame, shopping, library, restaurants. Great area for walking or biking. Attached garage and additional parking. Room sizes and taxes deemed reliable but not guaranteed.
Property Details
Home Type
- Condominium
Est. Annual Taxes
- $432
Year Built
- Built in 1983
Lot Details
- Backs to Open Ground
- Cul-De-Sac
- Partially Wooded Lot
HOA Fees
- $155 Monthly HOA Fees
Parking
- 1 Car Attached Garage
- Garage Door Opener
- Driveway
Home Design
- Brick Exterior Construction
- Poured Concrete
- Shingle Roof
- Asphalt Roof
- Vinyl Construction Material
Interior Spaces
- 1.5-Story Property
- Open Floorplan
- Vaulted Ceiling
- Ceiling Fan
- Double Pane Windows
- Insulated Windows
- Insulated Doors
- Living Room with Fireplace
- Formal Dining Room
- Laminate Countertops
Flooring
- Wood
- Carpet
- Tile
- Vinyl
Bedrooms and Bathrooms
- 2 Bedrooms
Partially Finished Basement
- Basement Fills Entire Space Under The House
- Sump Pump
Eco-Friendly Details
- Energy-Efficient Windows
- Energy-Efficient HVAC
- Energy-Efficient Doors
Utilities
- Forced Air Heating and Cooling System
- Heating System Uses Gas
Additional Features
- Covered patio or porch
- Suburban Location
Listing and Financial Details
- Assessor Parcel Number 71-04-19-226-063.000-003
Ownership History
Purchase Details
Home Financials for this Owner
Home Financials are based on the most recent Mortgage that was taken out on this home.Purchase Details
Home Financials for this Owner
Home Financials are based on the most recent Mortgage that was taken out on this home.Purchase Details
Home Financials for this Owner
Home Financials are based on the most recent Mortgage that was taken out on this home.Similar Homes in South Bend, IN
Home Values in the Area
Average Home Value in this Area
Purchase History
| Date | Type | Sale Price | Title Company |
|---|---|---|---|
| Warranty Deed | -- | Fidelity National Title Compan | |
| Warranty Deed | -- | -- | |
| Warranty Deed | -- | None Available |
Mortgage History
| Date | Status | Loan Amount | Loan Type |
|---|---|---|---|
| Previous Owner | $68,400 | New Conventional | |
| Previous Owner | $77,000 | New Conventional | |
| Previous Owner | $76,400 | New Conventional |
Property History
| Date | Event | Price | Change | Sq Ft Price |
|---|---|---|---|---|
| 03/28/2025 03/28/25 | Sold | $175,000 | -2.7% | $176 / Sq Ft |
| 02/14/2025 02/14/25 | Pending | -- | -- | -- |
| 10/28/2024 10/28/24 | For Sale | $179,900 | +146.4% | $181 / Sq Ft |
| 03/20/2015 03/20/15 | Sold | $73,000 | -8.6% | $61 / Sq Ft |
| 02/18/2015 02/18/15 | Pending | -- | -- | -- |
| 11/11/2014 11/11/14 | For Sale | $79,900 | -- | $67 / Sq Ft |
Tax History Compared to Growth
Tax History
| Year | Tax Paid | Tax Assessment Tax Assessment Total Assessment is a certain percentage of the fair market value that is determined by local assessors to be the total taxable value of land and additions on the property. | Land | Improvement |
|---|---|---|---|---|
| 2024 | $998 | $133,900 | $13,400 | $120,500 |
| 2023 | $950 | $122,400 | $13,400 | $109,000 |
| 2022 | $1,002 | $120,200 | $13,400 | $106,800 |
| 2021 | $978 | $108,100 | $9,800 | $98,300 |
| 2020 | $904 | $103,100 | $9,400 | $93,700 |
| 2019 | $668 | $95,600 | $7,800 | $87,800 |
| 2018 | $602 | $90,000 | $7,100 | $82,900 |
| 2017 | $623 | $89,600 | $7,100 | $82,500 |
| 2016 | $687 | $89,800 | $7,100 | $82,700 |
| 2014 | $429 | $77,600 | $2,700 | $74,900 |
Agents Affiliated with this Home
-

Seller's Agent in 2025
Donna Rowe
Coldwell Banker Real Estate Group
(574) 340-3538
82 Total Sales
-

Buyer's Agent in 2025
Brianna Merz
Weichert Rltrs-J.Dunfee&Assoc.
(574) 310-9883
103 Total Sales
-

Seller's Agent in 2015
Larry Cole
Cole Realty Group, LLC
(574) 277-3888
30 Total Sales
-
B
Buyer's Agent in 2015
Bobbie Dominy
At Home Realty Group
(574) 277-3444
7 Total Sales
Map
Source: Indiana Regional MLS
MLS Number: 201449726
APN: 71-04-19-226-063.000-003
- 18086 Courtland Dr
- 18109 Courtland Dr
- 18355 Abbot Ct
- 18399 Farm Ln
- 52186 Woodridge Dr
- 17822 Darden Rd
- 52070 Wembley Dr
- 18485 Wooded Way
- 52361 Bamford Dr
- 52289 Wembley Dr
- 51839 Wembley Dr
- 18473 Garwood Ct
- 17655 Fall Creek Dr
- TBD Emmons Rd
- 52065 Iron Forge Ct
- 52100 Fall Creek Dr
- 18165 Chipstead Dr
- 17588 Innisbrook Ln
- 51679 Stoneham Way
- 52419 Farmington Square Rd
